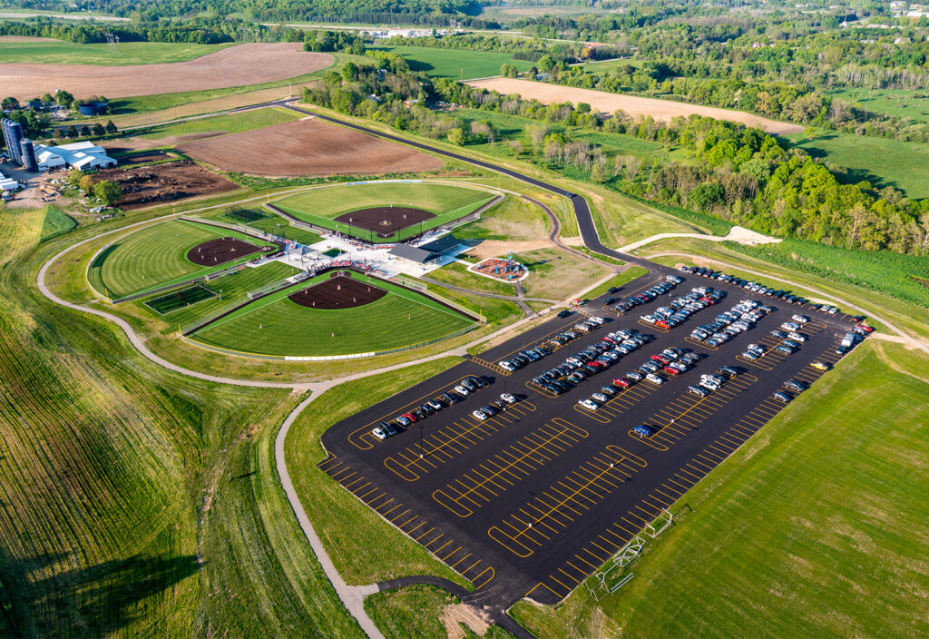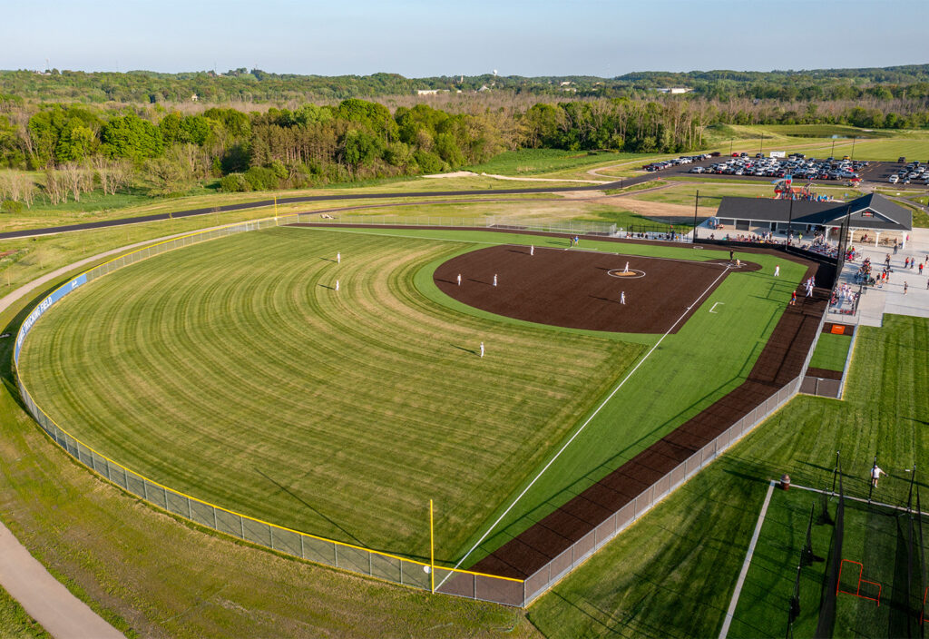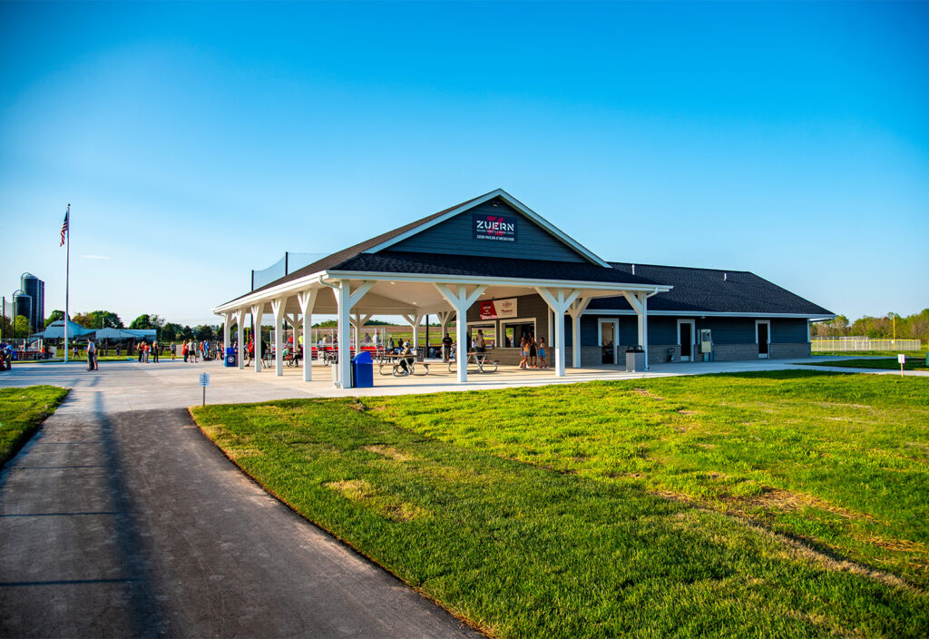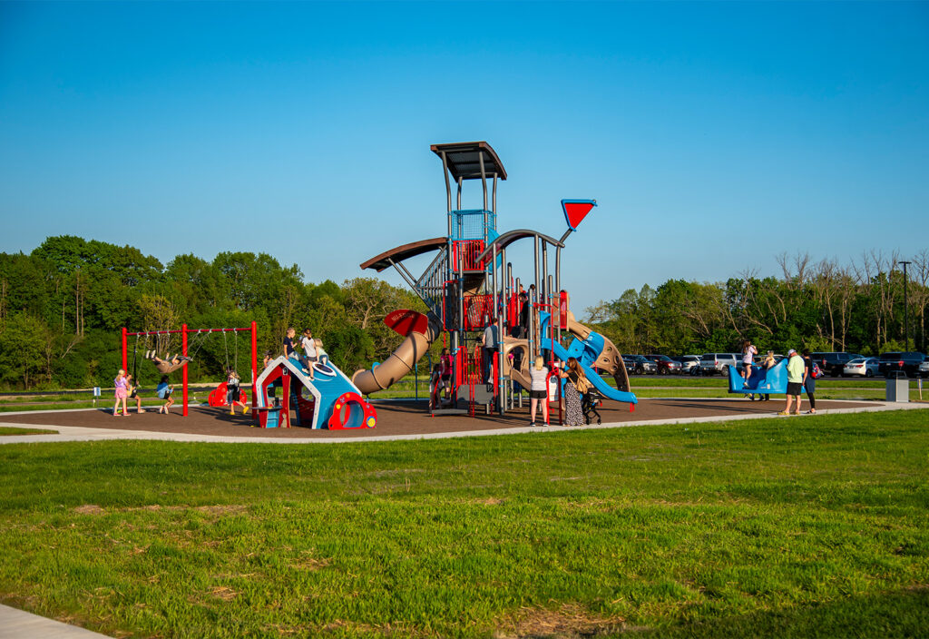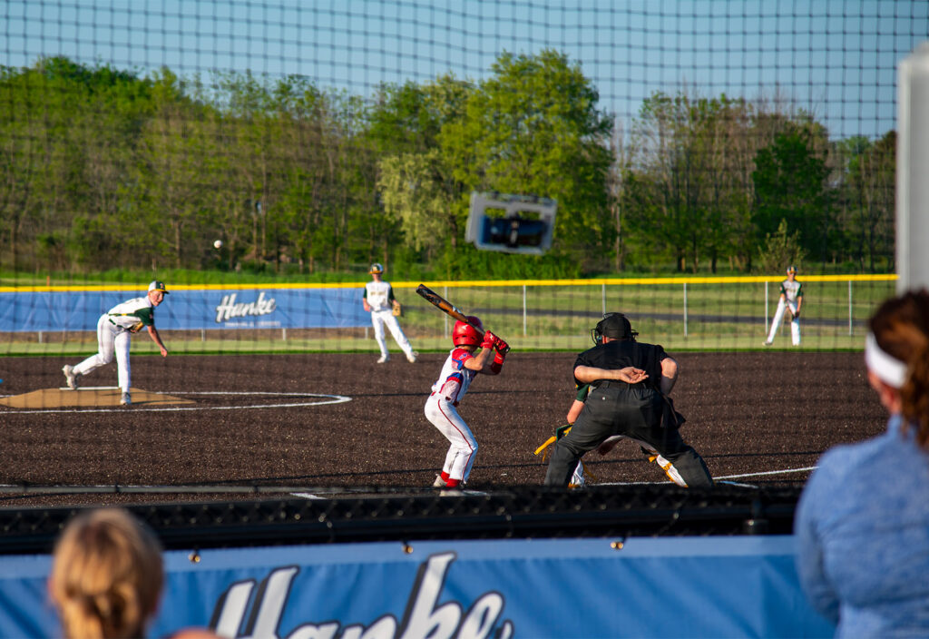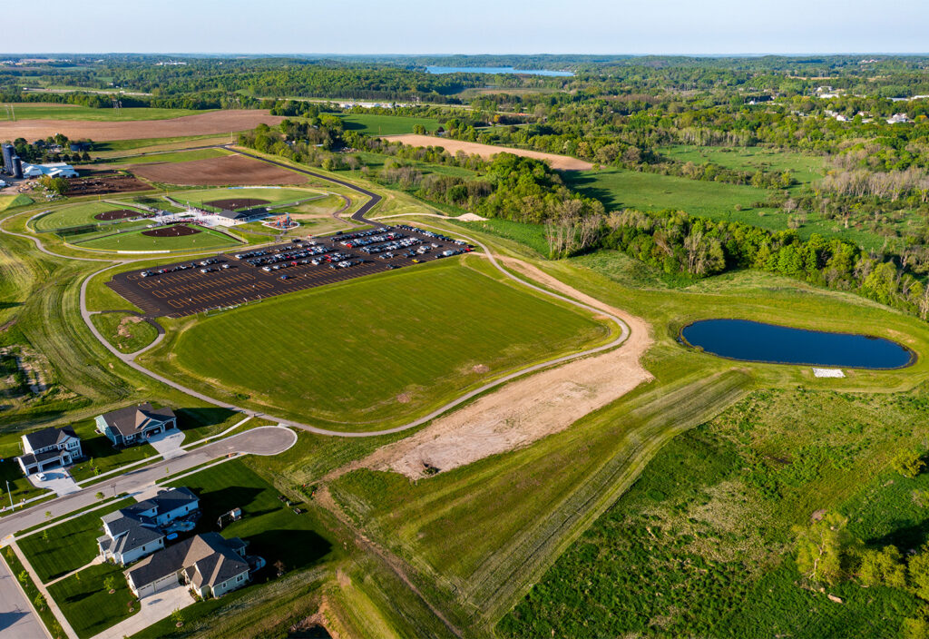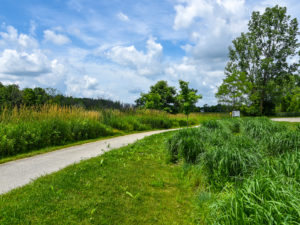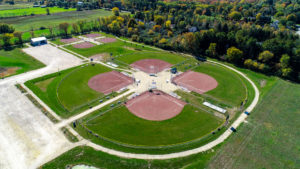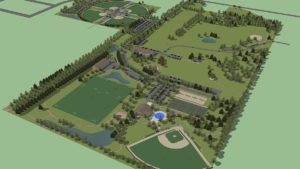Project Overview
An 80-acre site has been transformed into the eagerly awaited Breuer Park in the Village of Slinger. To bring this exciting project to life, our team of site planners, landscape architects, and engineers worked closely with the Village of Slinger to provide multi-disciplinary design and surveying services.
The park is located near a growing residential neighborhood in the northwestern part of the community. Amenities include a baseball and softball complex, playgrounds and park shelters, restrooms, multi-use playing fields, and a potential sledding hill for residents and visitors to enjoy.
Some of the park site was developed as natural areas for trails and passive uses, such as hiking, snowshoeing, and cross-country skiing. The southern portion of the park site is unprogrammed open space that can be used for multiple purposes, such as soccer, lacrosse, and other activities.
We enjoyed collaborating with the Village through each step of this multi-phase project. Our design services included a topographic survey, evaluation of the initial master plan, preliminary and final site plans and renderings, stormwater management, permitting, and bid documents. The park was also designed to accommodate a possible future expansion.
This important project will benefit the community for years to come, providing a beautiful, functional space for people to enjoy the outdoors.
