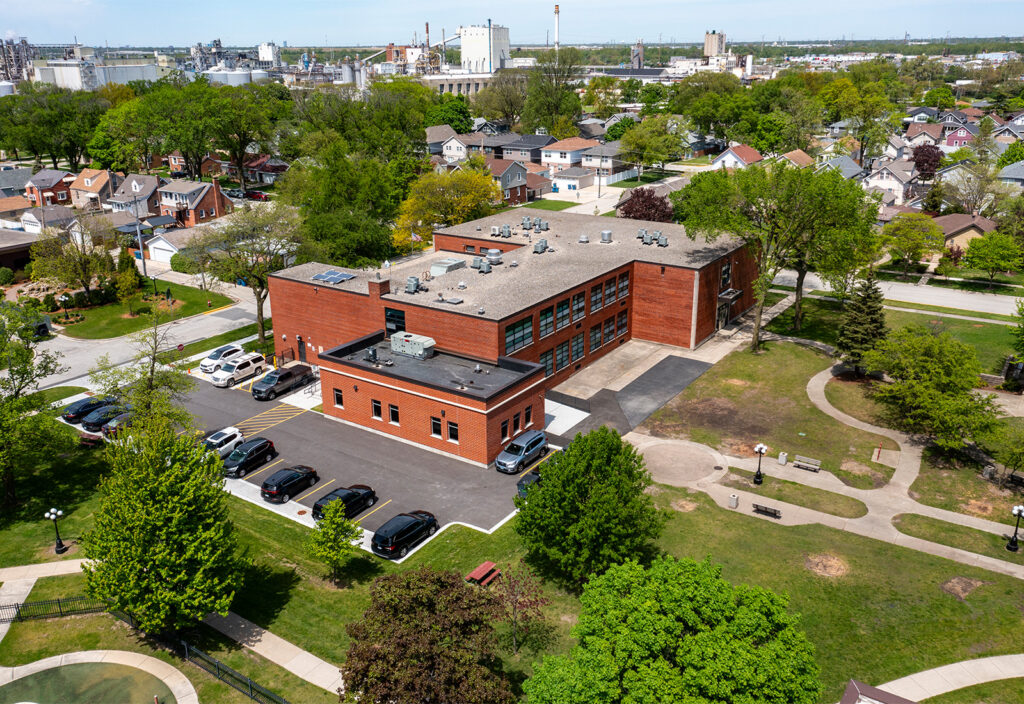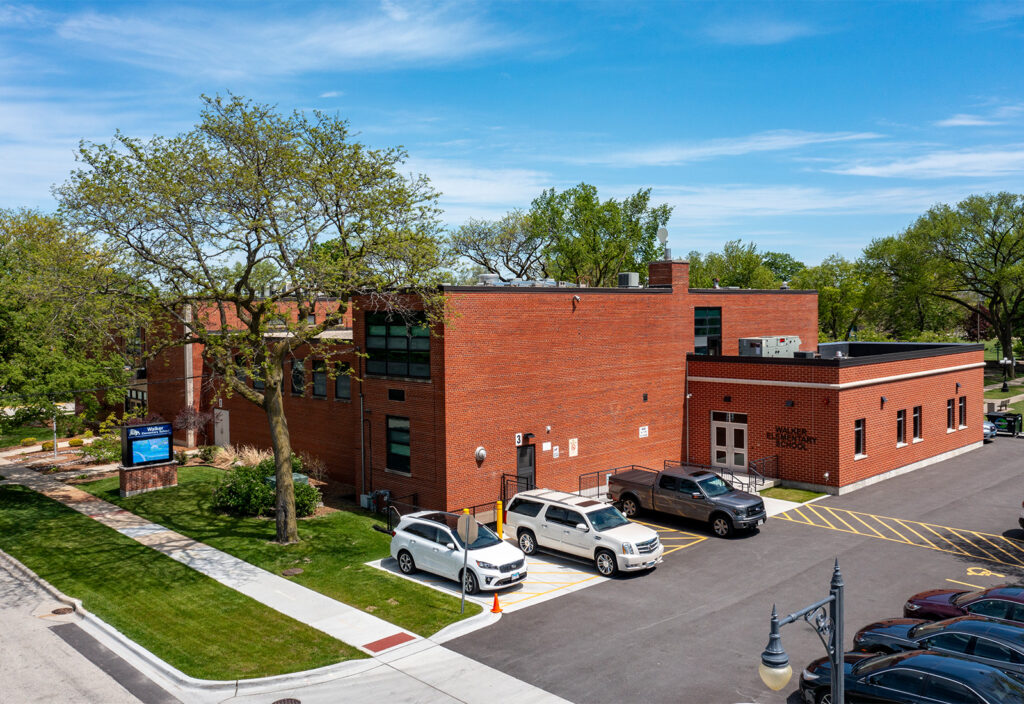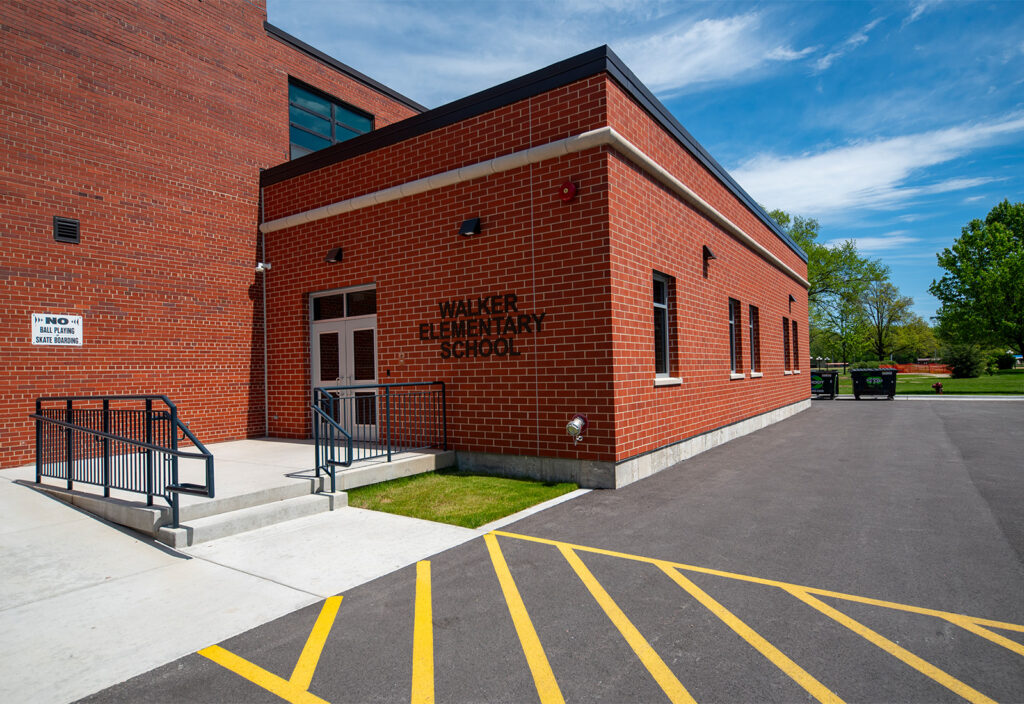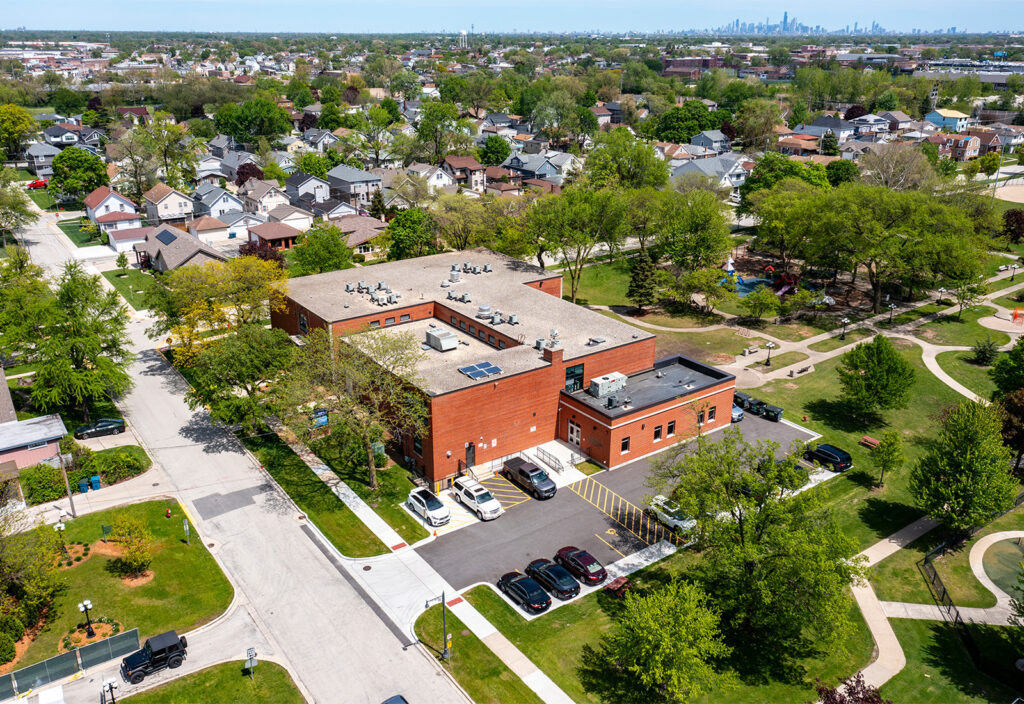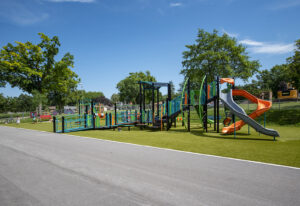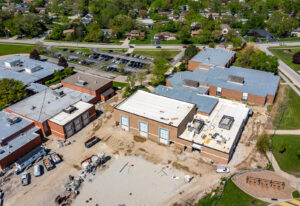Project Overview
raSmith provided site design services for the development of a new entryway at Walker Elementary School as part of multiple building projects planned by Summit School District 104. This 1,400-square-foot building addition called for designing new ADA-accessible grading and a permeable paver system to meet the Metropolitan Water Reclamation District (MWRD) stormwater requirements. Additionally, raSmith completed site permitting and construction assistance to support this project.
