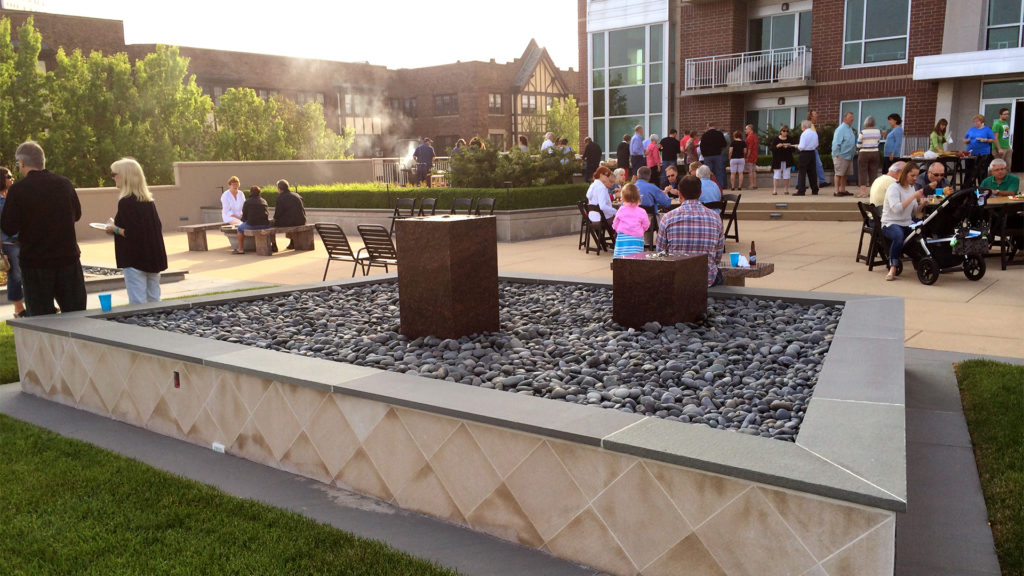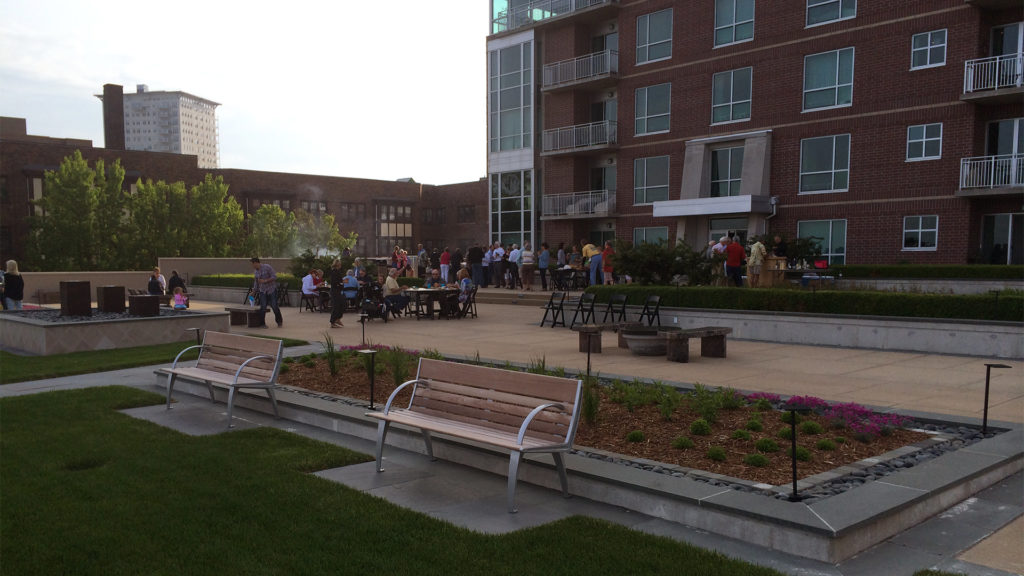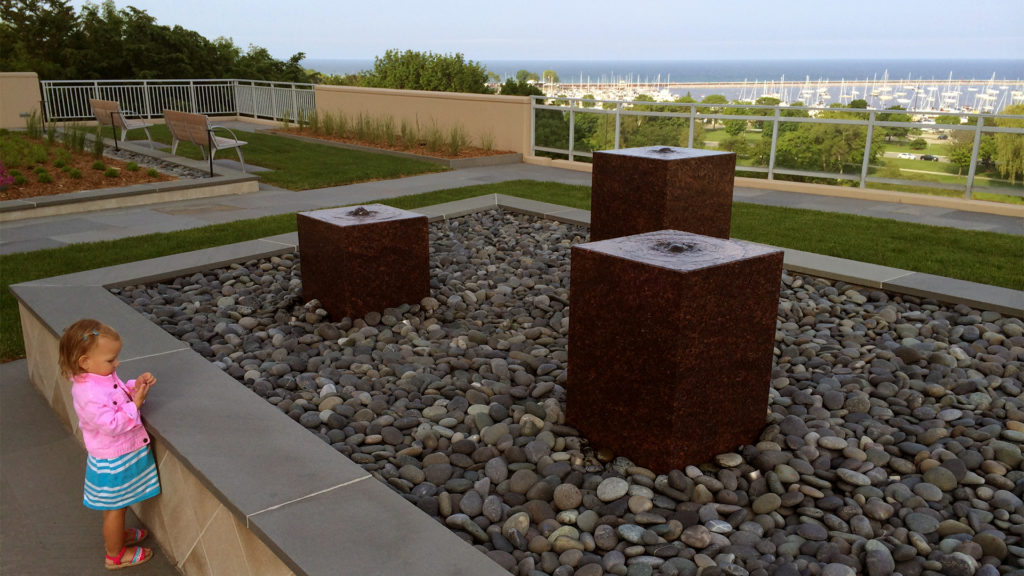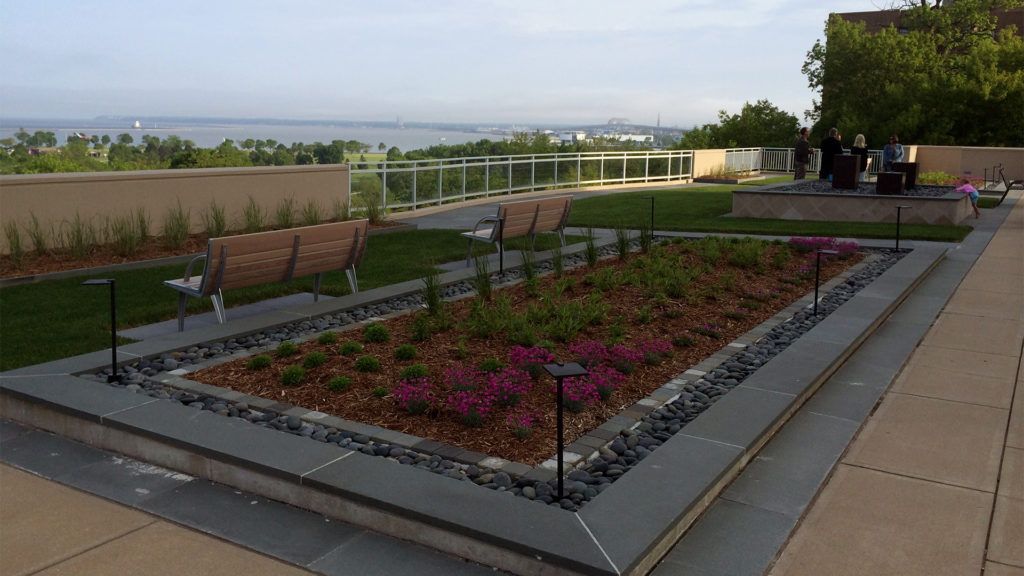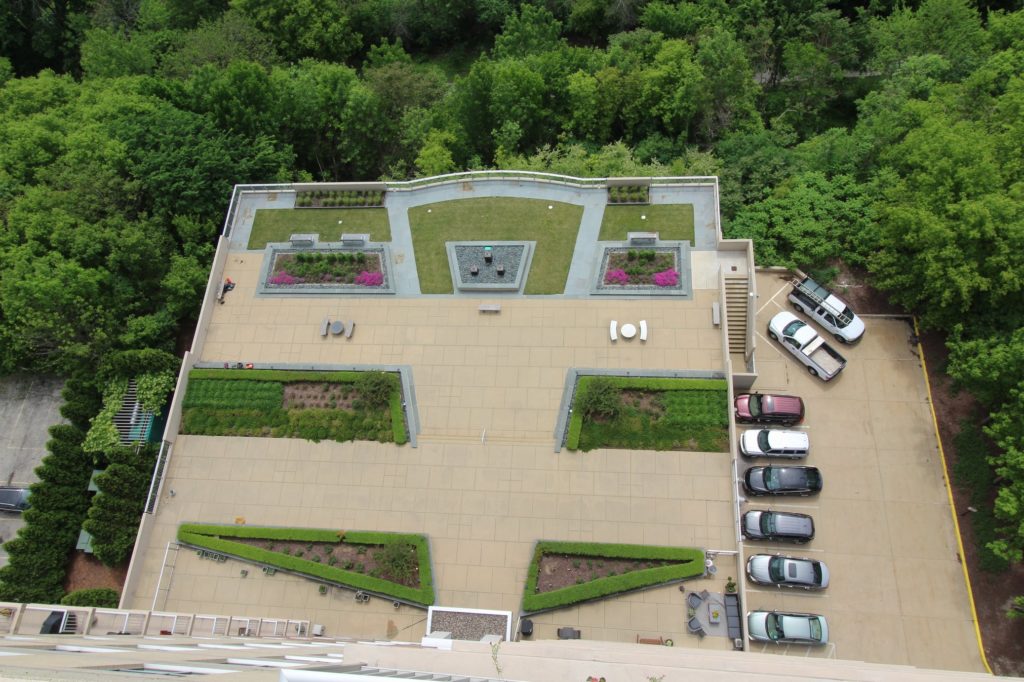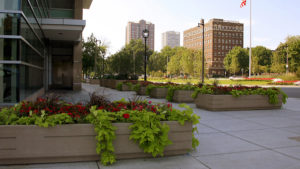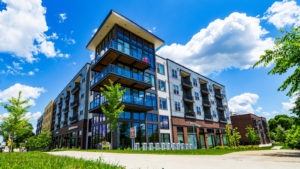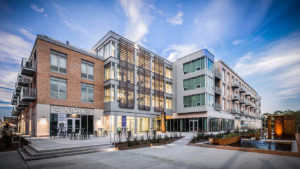Project Overview
By any account, the 1522 on the Lake luxury condominium building was a striking addition to the Milwaukee skyline. The 297,000-square-foot, 20-story development, with 188 parking stalls spread over 2.5 levels of a below-grade parking structure, incorporated a unique structural design approach that staggered door locations from level-to-level between an east and west corewall. This design solution allowed for maintaining the structural integrity of lateral loads, while enabling project designers to carry through with their vision for the building’s appearance and functionality as dictated by the project’s high-profile location. The structural design not only delivered creative engineering but also reflected reduced costs over alternative solutions.
raSmith also provided landscape architectural services for the rooftop terrace, which needed a renovation due to an existing leaking water feature and a lack of green space for the residents. Alternative concepts were created for the redevelopment of the roof terrace. A collaborative approach and communication with the board, condo residents and nine specialized contractors led to a final design that addressed visibility, maintenance, plantings, seating, community uses, lighting and a new water feature.
