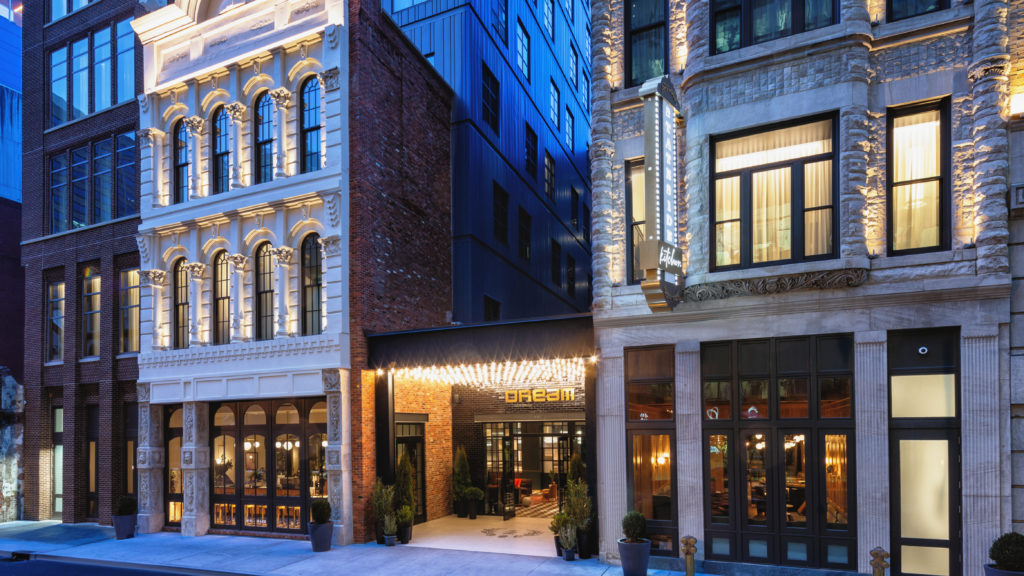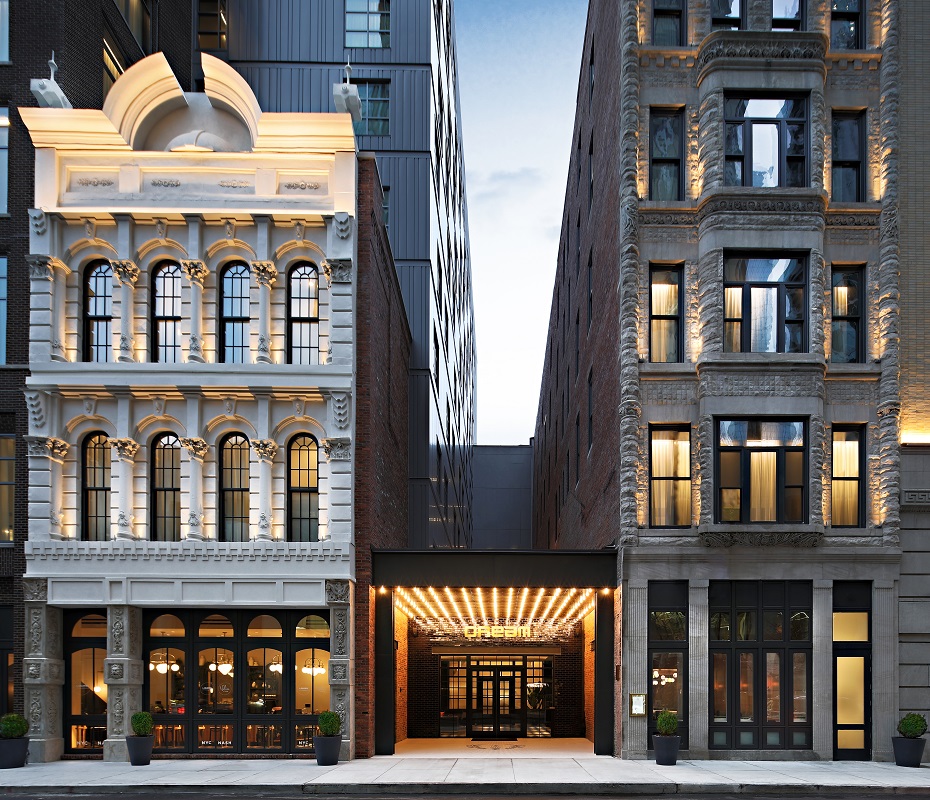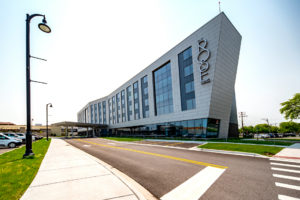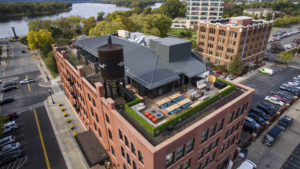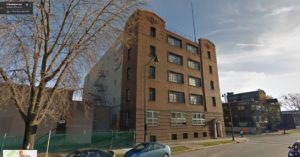Project Overview
The 10-story Dream Nashville hotel is located in the city’s historic Printer’s Alley district. Two buildings, the Climax Saloon from 1887 and the Utopia Hotel from 1890, were used as the redevelopment’s foundation. Both of these buildings are listed on the National Register of Historic Places.
The Climax Saloon (also known as the Embers Building) and the Utopia Hotel were retrofitted and used as the Dream Nashville hotel’s base. From that point, additional stories began to take shape directly on top of the base, resulting in a new, modern hotel and penthouse.
To preserve and retrofit the historic buildings, laser imaging systems accurately captured all details of each facade. Facade components were then cataloged for restoration efforts. The Climax Saloon’s face was removed and a new brick facade was retrofitted onto the building when ready. To preserve the Utopia, its facade components were removed so that the building could be reframed. Next, every removed piece was reinstalled in its exact original location. LiDAR 3D imaging assisted in this precision-driven process.
Exterior cold-formed steel bearing walls were designed to support both new and existing brick and stone veneers while being anchored into post-tensioned and precast concrete components. The way in which the building’s brick exterior and facades would be impacted by wind load was also taken into account.
Now as Dream Nashville, the hotel offers 168 guest rooms, a 1,400-square-foot presidential suite, and 8,000 square feet of event space all within a short walk to the Country Music Hall of Fame and Museum, among other city hot spots. The $70 million redevelopment opened in spring 2019.
