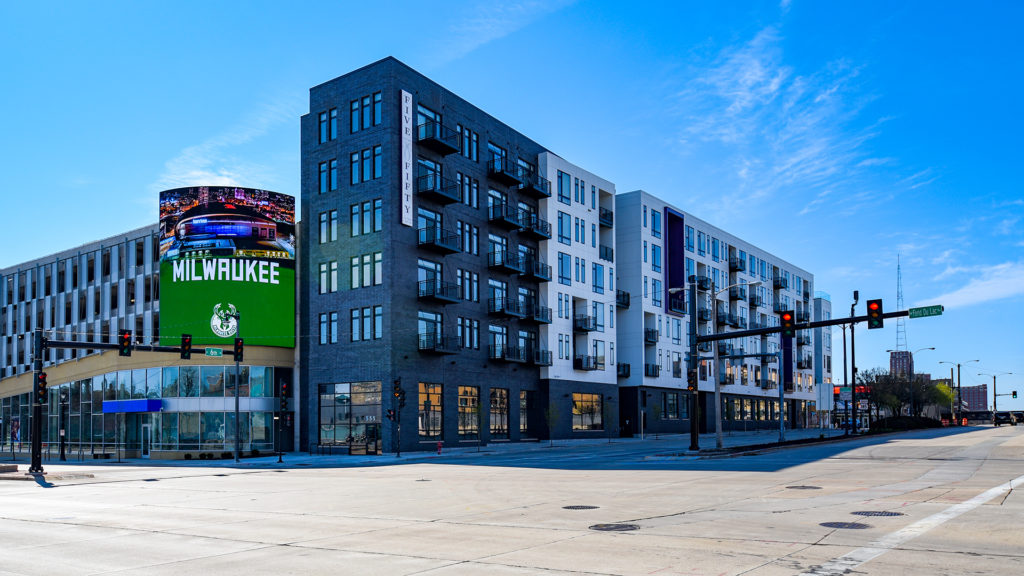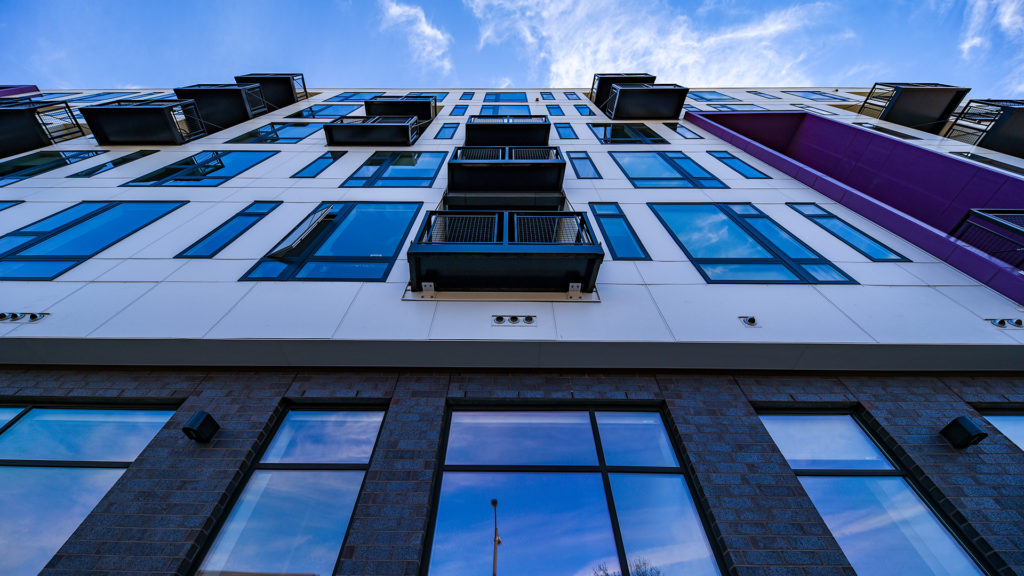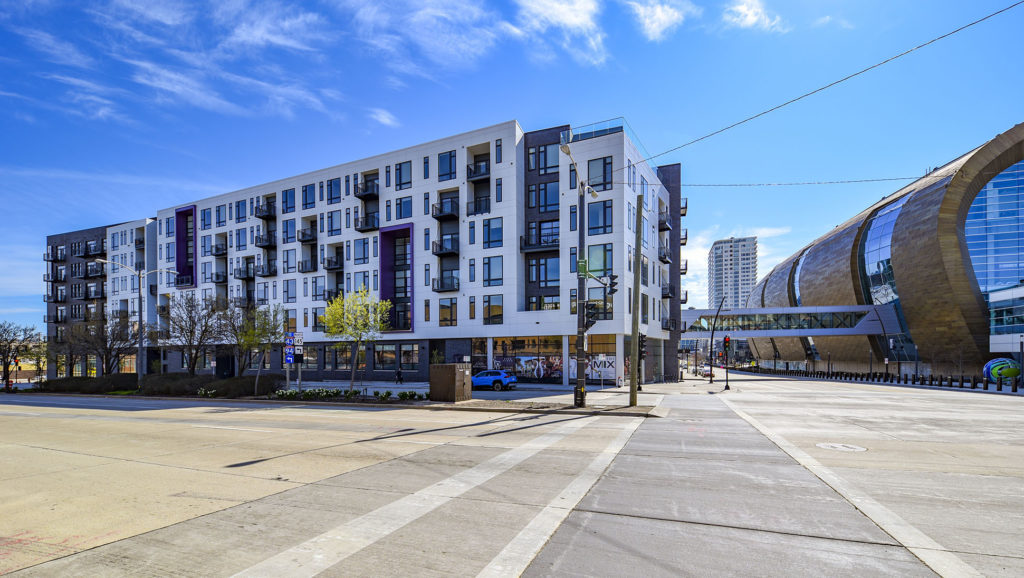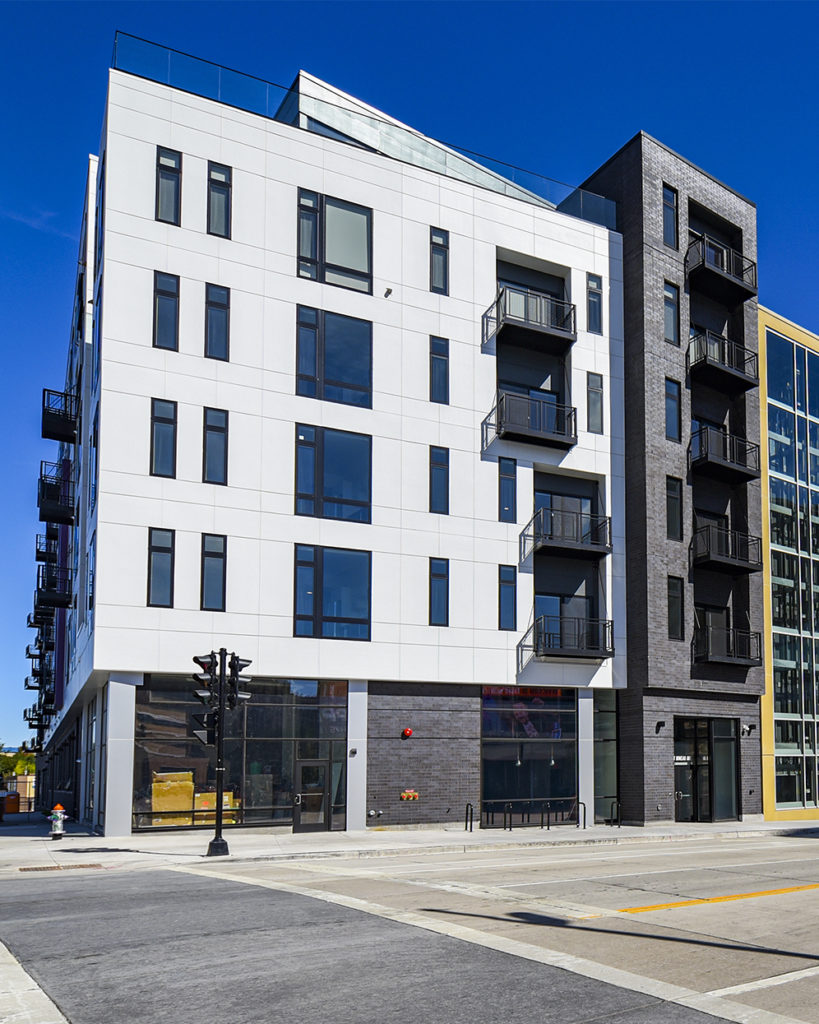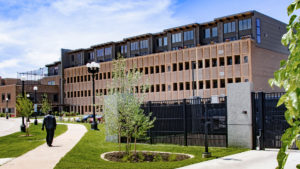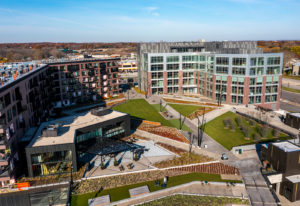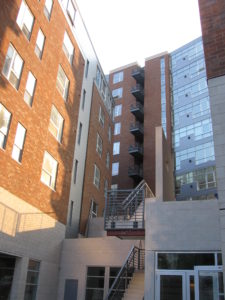Project Overview
Downtown Milwaukee is in the midst of a sports and entertainment district revitalization, anchored by the City’s new basketball arena, Fiserv Forum. Adjacent to the arena’s new parking structure is the 550 Ultra Lofts, a luxury apartment complex that offers a spectacular living experience for those who love the City. In addition to its close proximity to Fiserv Forum, residents are in a growing entertainment district of restaurants, shops, bars and more.
raSmith worked with a local architect on the structural design for the 550 Ultra Lofts. The building consists of six stories with 112 apartment units in 109,000 square feet of space. Its first story is a precast concrete podium supporting the remaining five floors of wood construction. At the sixth level, a rooftop deck/terrace provides beautiful views of the arena and adjacent neighborhood.
The structural team encountered numerous challenges during the apartment building’s design. An existing parking ramp to the east and 6th Street to the west resulted in a tight space for the large, new structure. Poor soils required the use of piles to support the building. The roof needed to be designed as a blue roof as there was not enough room on the site for underground stormwater detention. The grade varied over six feet from one end of the site to the other, requiring the floor slab to be dropped five feet at the north end. At the fourth-floor fitness center, the topping slab was increased and joist spacing decreased to support the additional loading requirements and provide enough mass to mitigate vibrations to adjacent apartment units.
