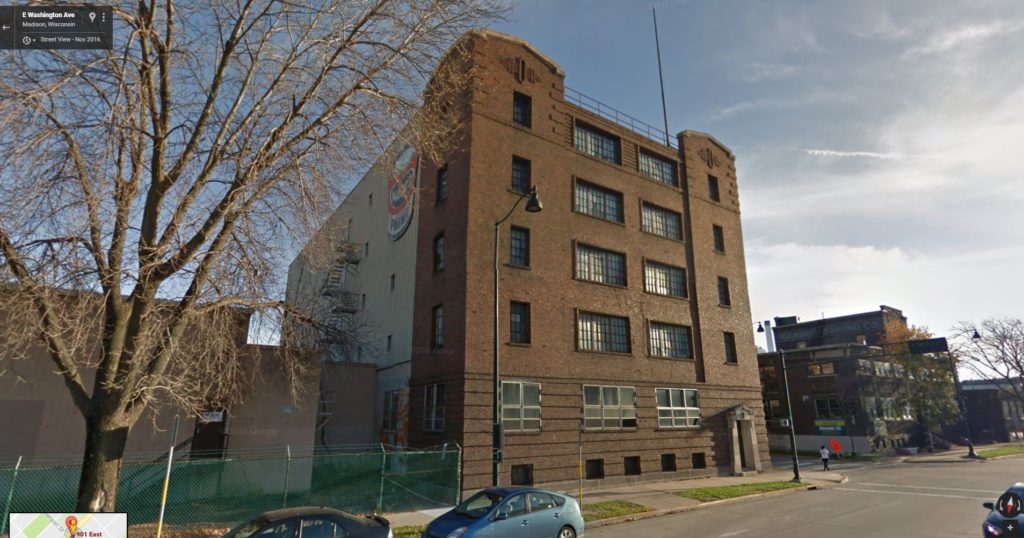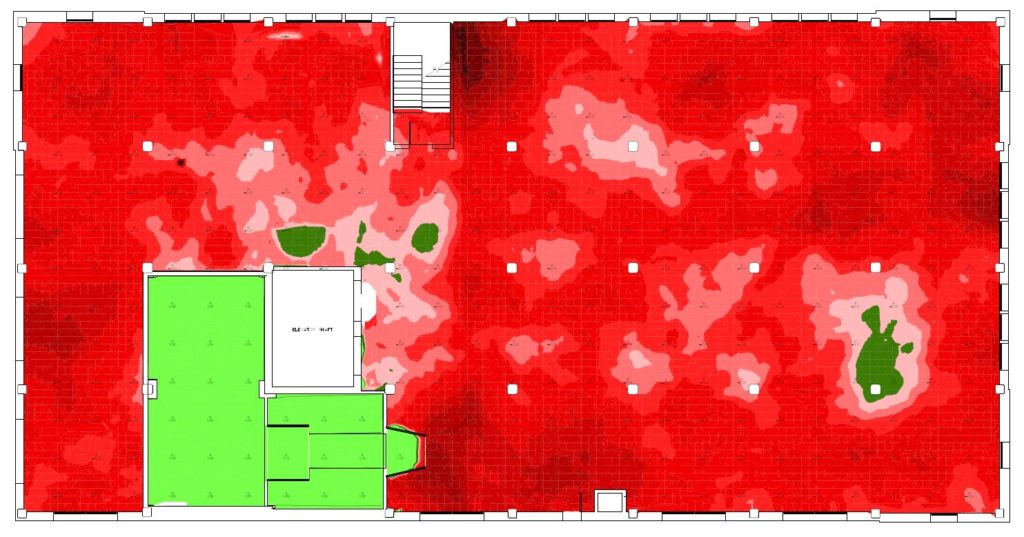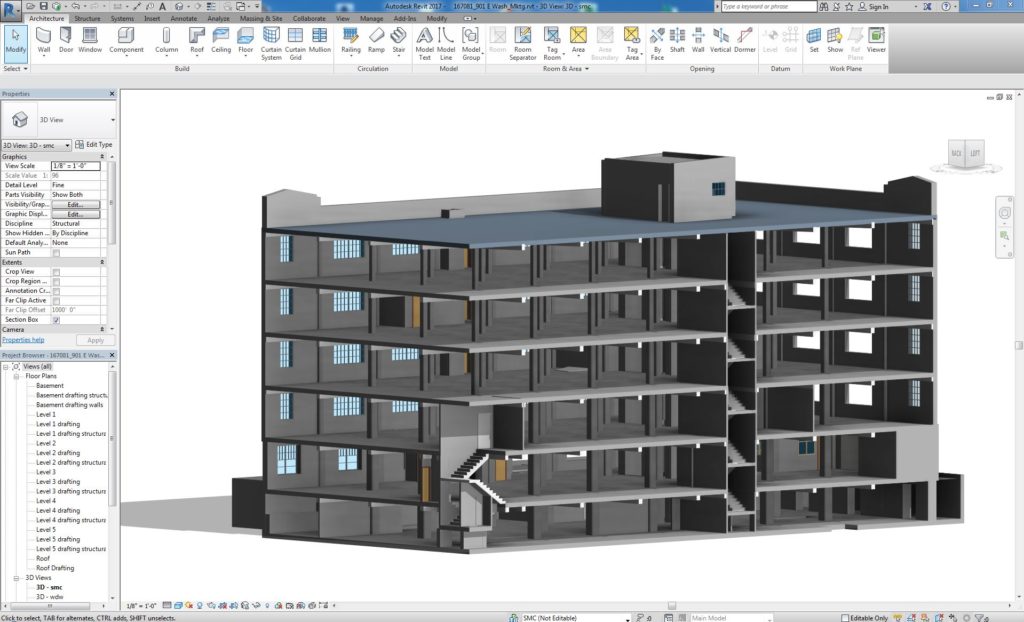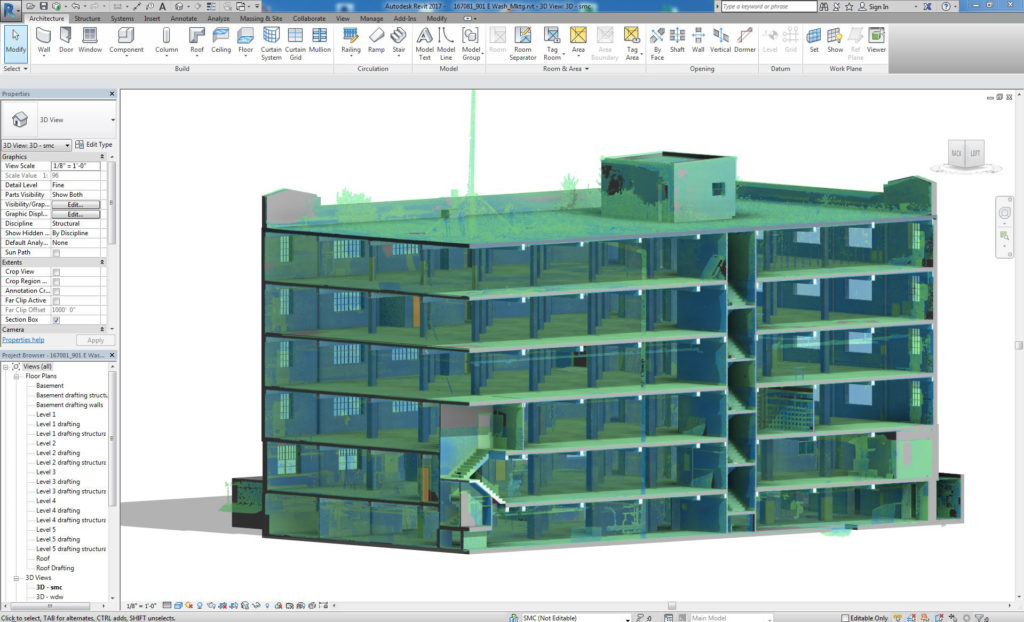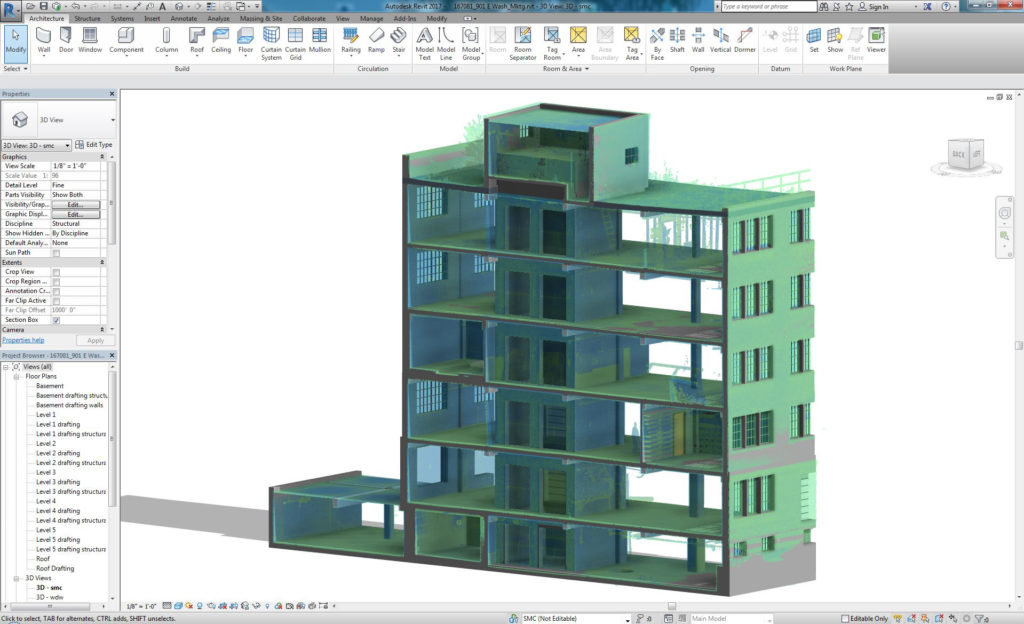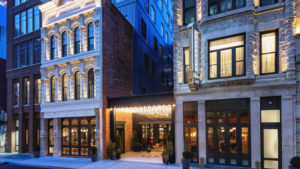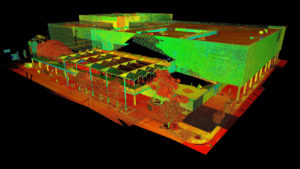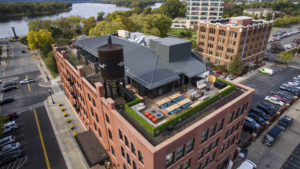Project Overview
raSmith provided LiDAR (3D laser scanning) services to Archipelago Village, LLC for an adaptive reuse project that proposes the conversion of the long-vacant Mautz Paint building to a boutique hotel in Madison, Wisconsin. All six stories and the roof of this 55,000-square-foot building were scanned for the purpose of creating an as-built Revit model that the design team could use as the base model for their design moving forward.
Floor elevation maps were also created to map the top surface of each floor slab to help the design team understand any anomalies regarding structural settling and floor flatness. Registered point cloud data in a Revit compatible format was also delivered as a reference to provide additional context to the as-built conditions. Final deliverables included the as-built Revit model and the point cloud data.
