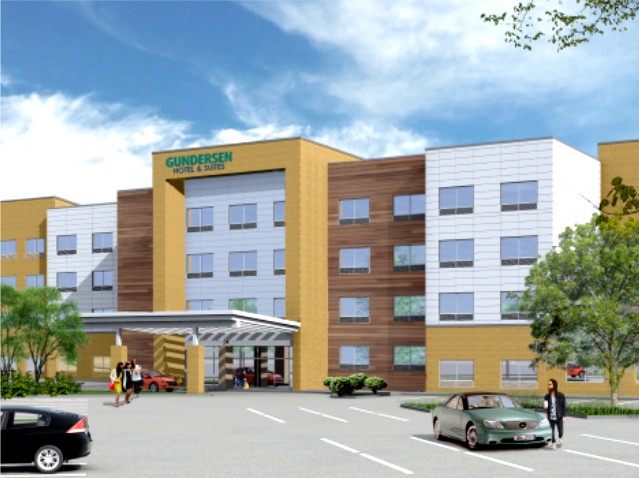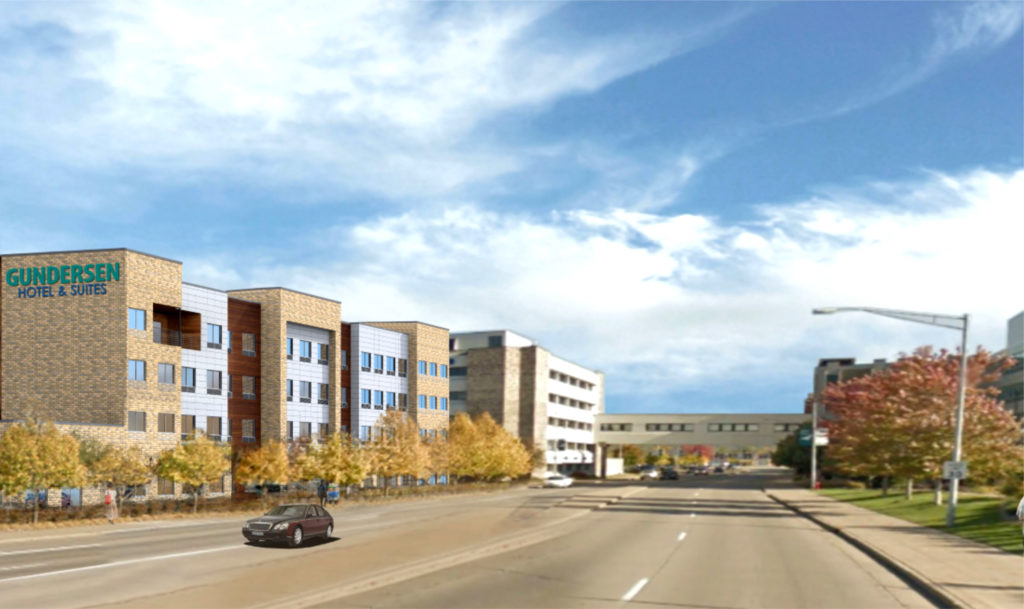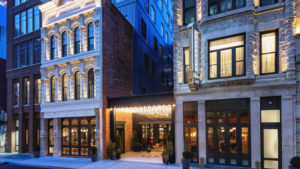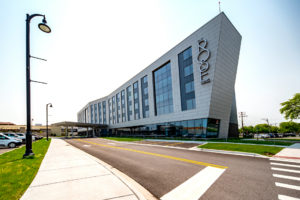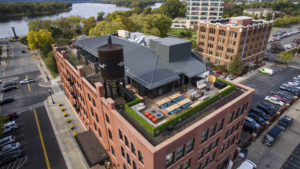Project Overview
Adjacent to the Gundersen Health System Campus, the Gundersen Hotel & Suites provides convenient accommodations for patient visitors, doctors and support personnel for the regional health facility as well as visitors to the La Crosse, Wisconsin area.
The 75,000-square-foot, four-story wood-frame hotel (above a precast first floor) has an underground 100-foot cast-in-place tunnel connection to the Founders Building of the Gundersen Health East Building. From the East Building, an overhead skywalk provides a direct connection from the hotel to the main hospital.
The design of the hotel visually breaks up the length of the building by using many step-backs in the floor plan every two to three units. This provides the ability to reduce the visual intrusion of the building on the site, as well as the ability to use different materials and colors to break up the mass. However, this greatly complicated lateral/shear design. A fourth-level banquet room has a deck for viewing of the Mississippi River bluffs.
Renderings are provided courtesy of MBA Architects, Inc.
