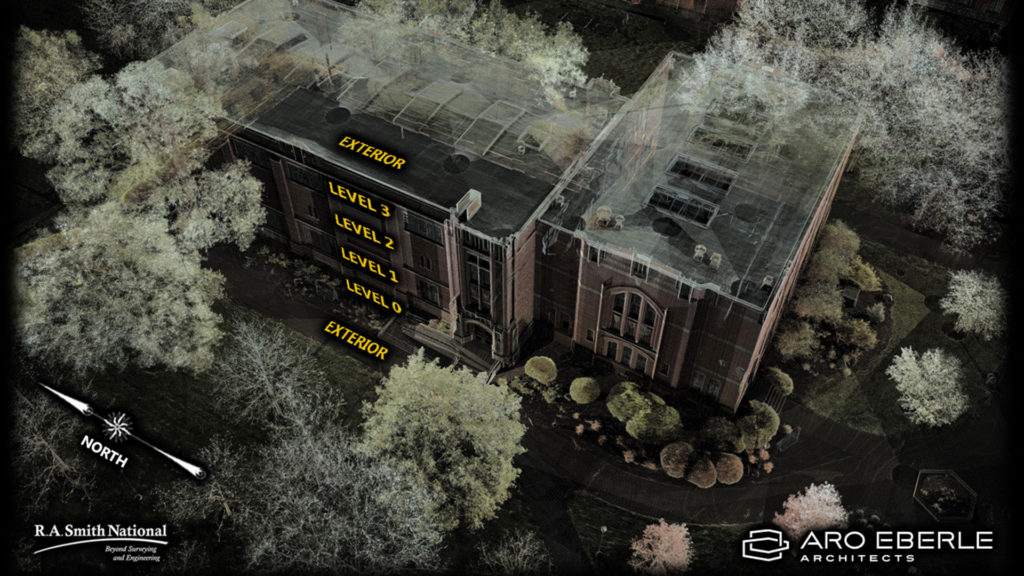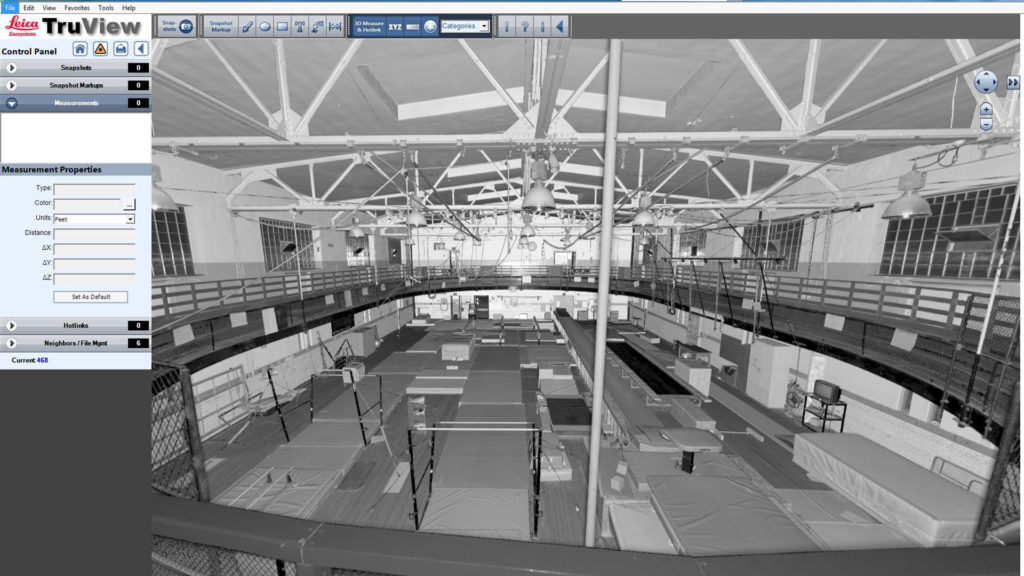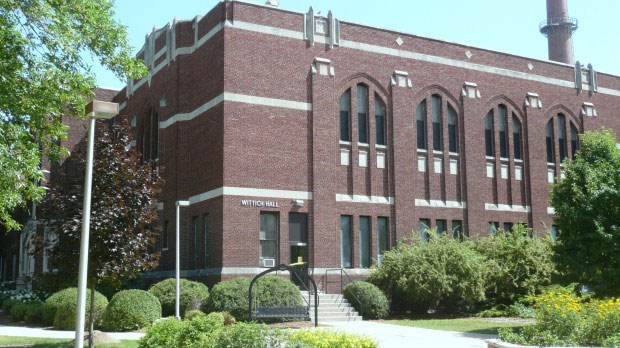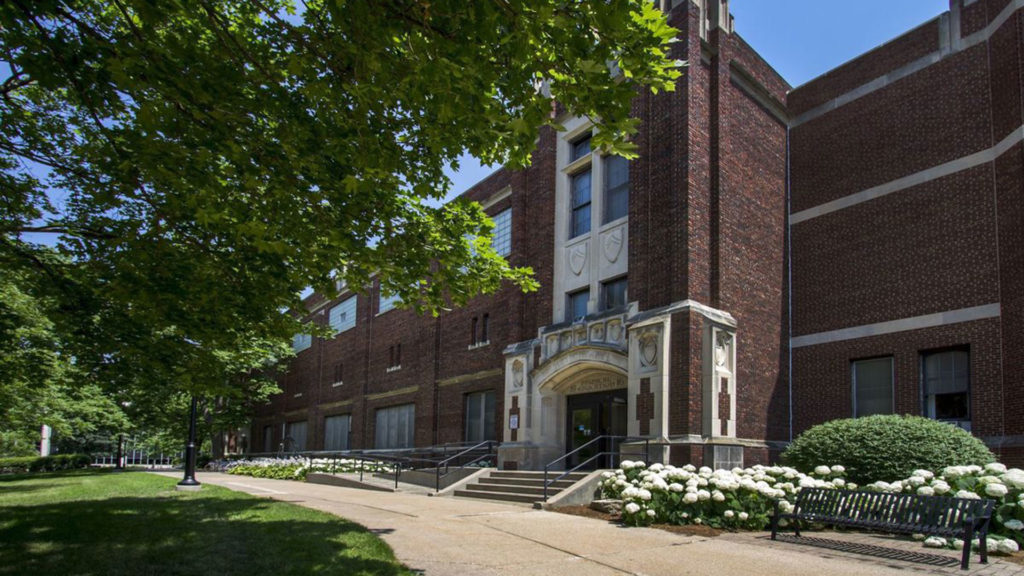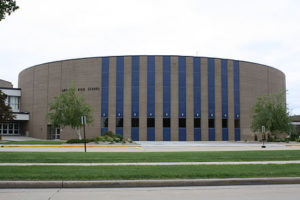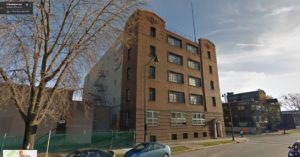Project Overview
Originally constructed in 1916 as the physical education building at the University of Wisconsin–La Crosse, Wittich Hall was in dire need of renovation. The renovation transformed this historic campus building into the College of Business Administration’s new home. Importantly, Wittich Hall is on the Federal Register of Historic Places, which mandated the preservation of the building’s historic integrity.
raSmith provided 3D laser scanning services to Aro Eberle Architects for this major building renovation project. Our LiDAR specialists laser scanned the entire facility, including all four floors comprising nearly 50,000 square feet, as well as the roof and the exterior.
Point cloud data was captured and provided in a Revit compatible format. Aro Eberle Architects used the point cloud data to create a highly accurate as-built Revit base model that was used extensively throughout the design process. The resulting Revit model was also used to create countless presentation-quality graphics, which were utilized in scores of presentations to key stakeholders throughout the design life cycle of the project.
A TruView data set was also created and used extensively by the design team to help further understand existing conditions.
