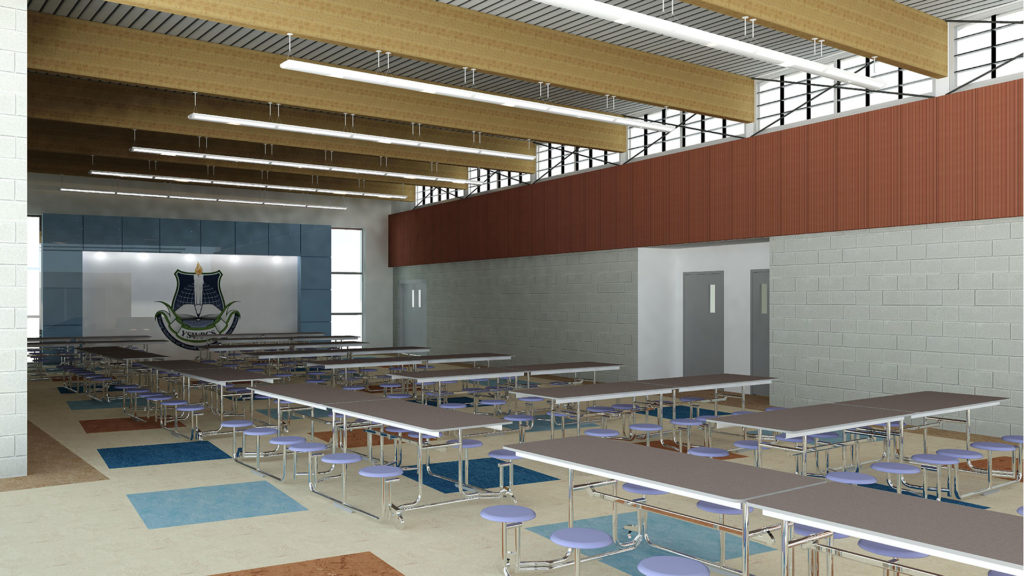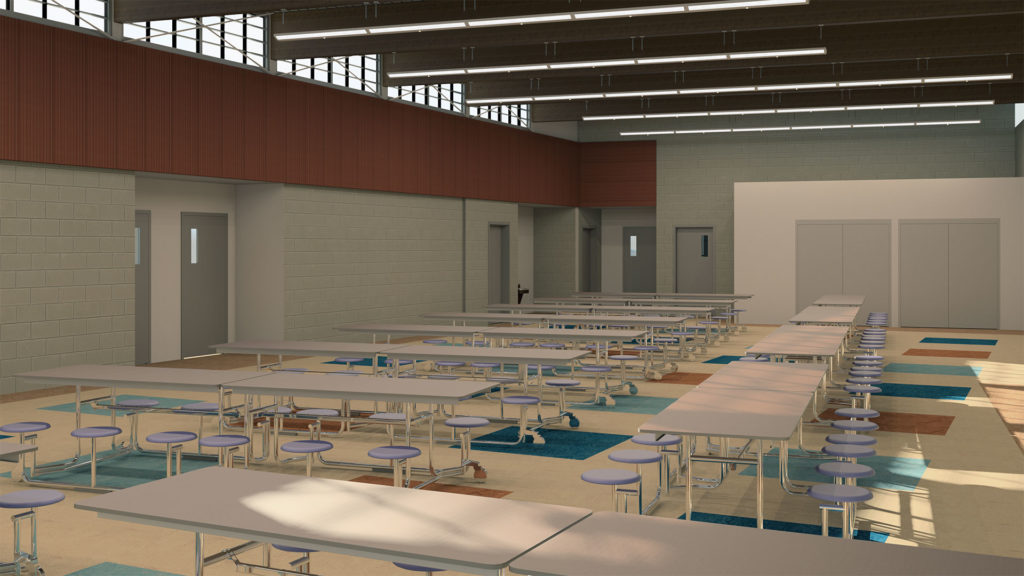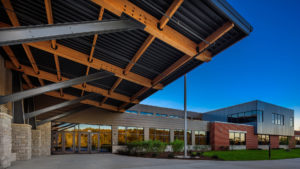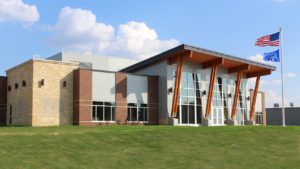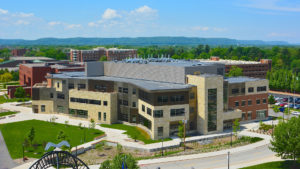Project Overview
Students at a charter school in western Pennsylvania will step out of the side of a hill when their new facility is ready for occupancy. Once completed, students and faculty will be able to walk out onto grade from two levels of classrooms, restrooms and a multi-purpose area.
raSmith encountered several opportunities to provide creativity beyond engineering on this project, including a first-of-its-kind solution for Steve Roloff after 30 years of practicing structural engineering. The client favored the use of wood because of its softness but didn’t want to pay a premium cost for the wood decking that is typically used with glulam timber beams. Roloff compromised on the building material selection (without sacrificing durability or aesthetics) and custom-designed a steel deck that sits on top of softwood beams.
Precast planks were chosen over steel for the structural floor because of their shallower structural depth and ability to provide more robust floors. This design solution translates to less sound transmission and the ability to carry loads in a more bi-directional fashion. The use of precast planks (instead of steel) is so unusual in Pittsburgh that there is a sole provider of this material locally, with the next closest provider about 300 miles away. Despite the limitations associated with the building materials, keeping the design within the means of the local provider was important to the success of the project.
Renderings provided courtesy of Moshier Studio.
