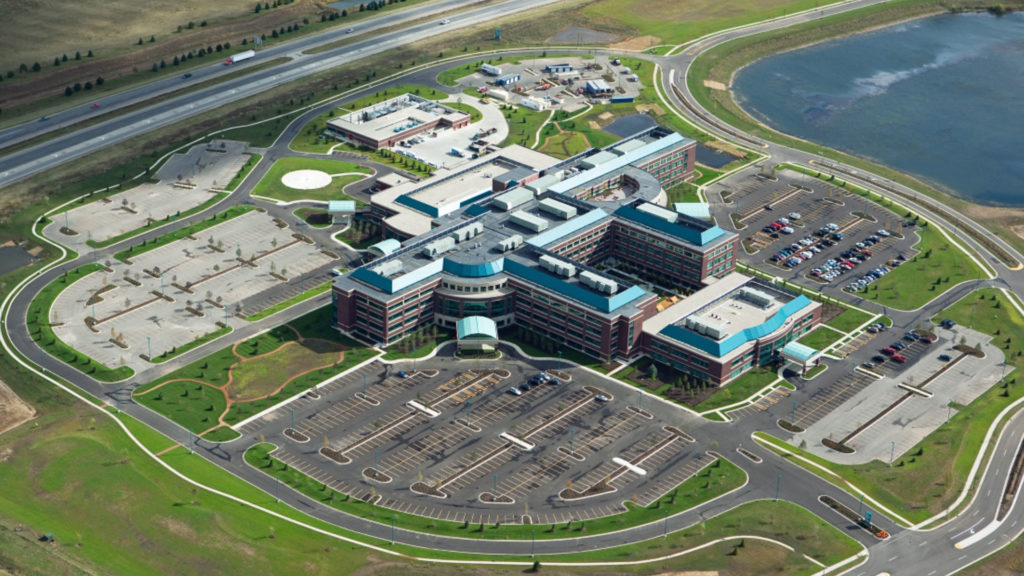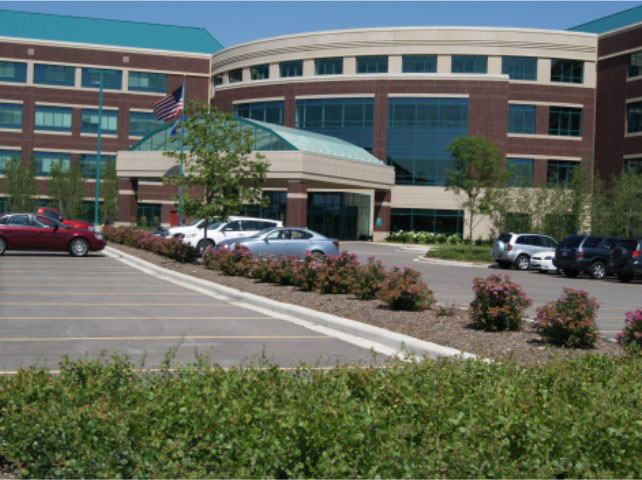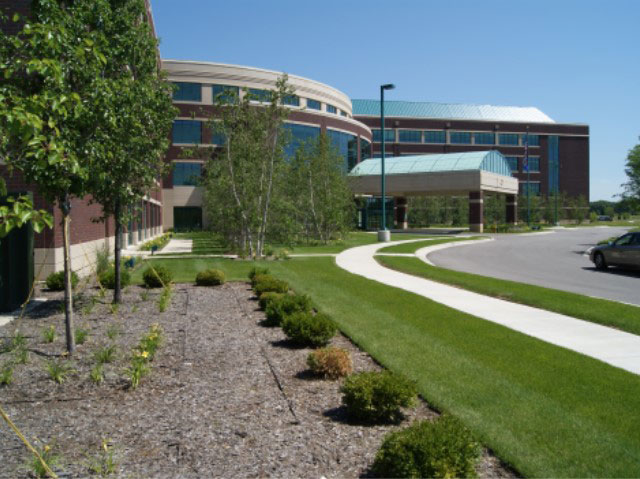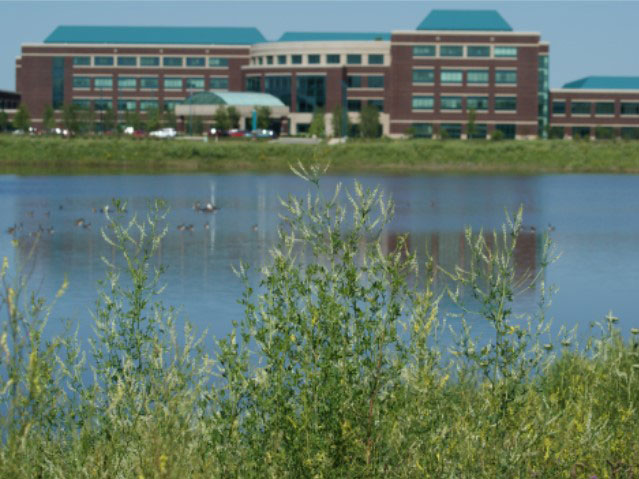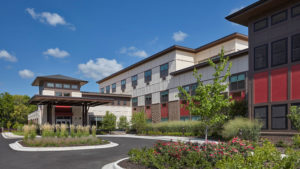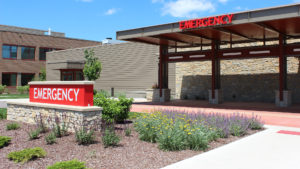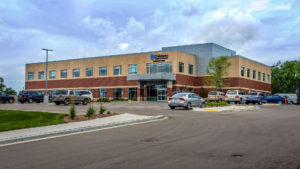Project Overview
The 800,000-square-foot Aurora Medical Center rests on a 53‑acre site and anchors a 100-acre Health and Wellness Campus at Pabst Farms in the town of Summit, Wis.
Moving a small lake of 19 acres was one of many engineering tests where stormwater management was a critical element. After a three-year initial approval process, including infrastructure concept designs and presentations to the public, raSmith prepared site engineering, grading, utility, and stormwater management plans for final approvals and construction. raSmith also provided construction engineering services. Extensive coordination with the architect, developer, town, adjacent city, county, and state was necessary.
The medical center required multiple entrances with distributed parking to best serve patients, and a ring road to allow the patients to easily navigate the campus. Due to site limitations, stormwater management included multiple water quality ponds and infiltration fields capable of capturing 100‑year rain events to provide groundwater recharge. The ponds and infiltration basins were used as focal points for patient rooms, and a mile-long walking path was integrated into the site for patient and employee use.
For the larger Health and Wellness Campus, raSmith designed the reconstruction of adjacent State and County roads to accommodate the campus roads, construction of a mile of a new public road through the campus, development of additional lots for future development, and additional water quality ponds and infiltration basins. In addition, a biofilter to provide water quality for a stretch of road in a particularly tight corridor was designed. Extensive coordination was required with the site geotechnical engineer due to the lake reconfiguration and subsequent fill. Site issues also included wetland fill, primary environmental corridor, shoreland zoning, an archaeological site, and an adjacent cemetery.
