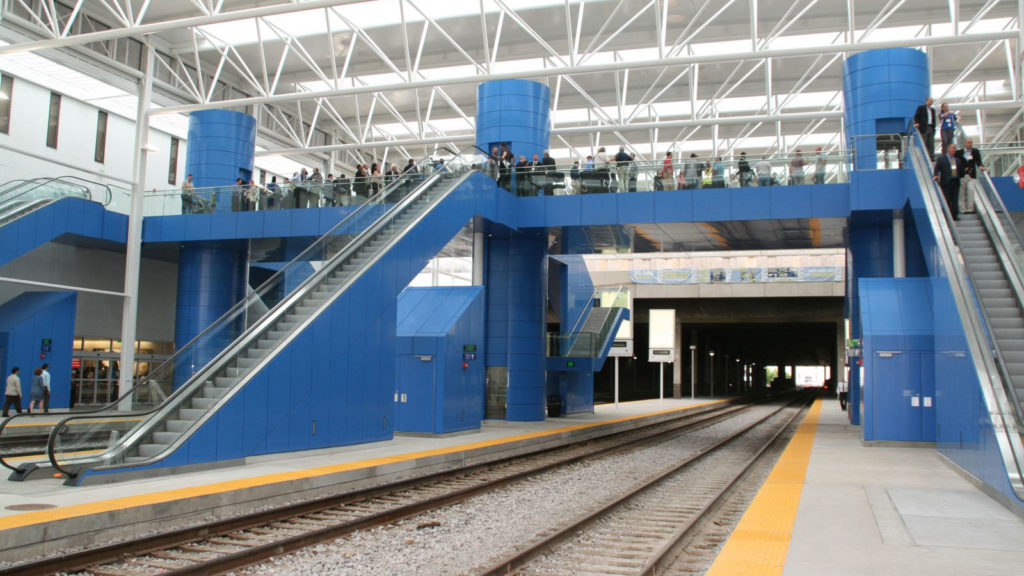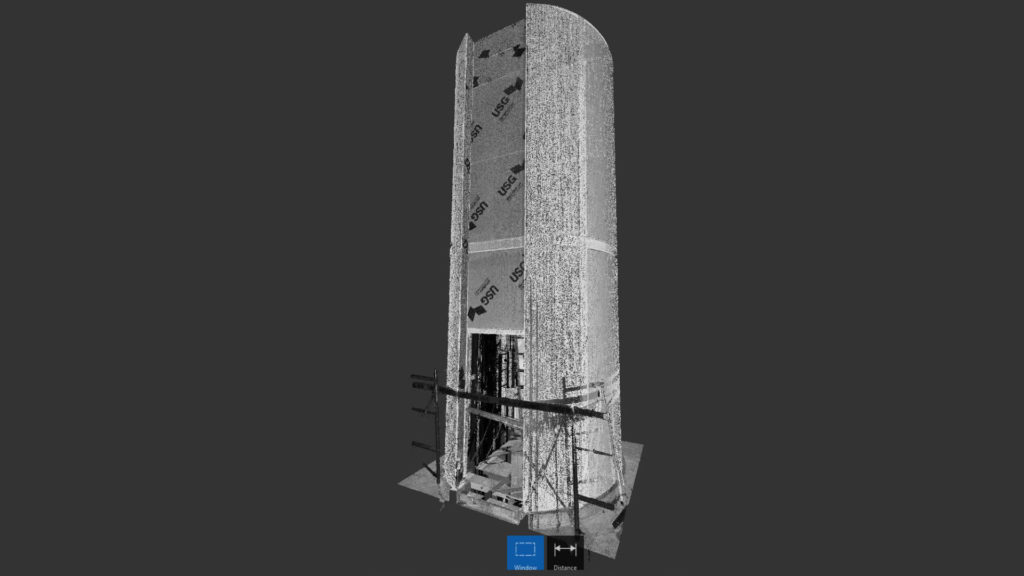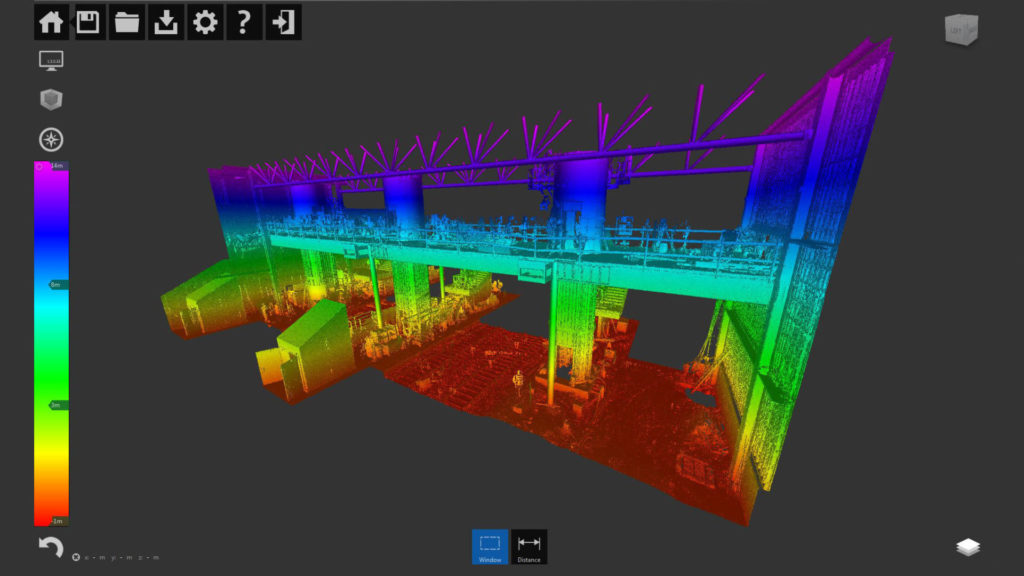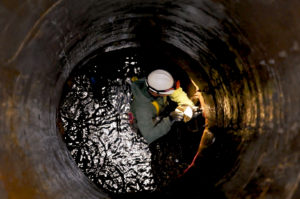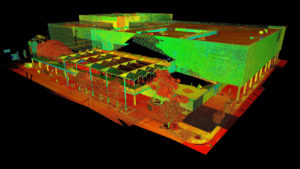Project Overview
A new passenger concourse was constructed as part of a $22 million renovation project in downtown Milwaukee. The original structure, which was 400 feet long, 121 feet wide and 56 feet tall, was out of compliance with ADA requirements. The new ADA-accessible concourse features escalators, elevators and stairs to transport passengers to a mezzanine level in a way that is fully accessible to those with disabilities.
G&L Associates turned to raSmith based on our staff’s reputation for using 3D laser scanning to provide highly accurate point cloud data for the design and installation of prefabrication panel projects. raSmith laser scanned the new mezzanine, escalators, elevators and stairs once the DensGlass sheathing was in place. The resulting point cloud data was provided in an AutoCAD compatible file format. G&L Associates worked with the point cloud data to extract critical dimensions and rolled that into the creation of their shop drawings and the fabrication of the metal wall, soffit, and fascia panels.
LiDAR has proven to be much more accurate and reliable than traditional measuring techniques and virtually eliminated any panel rework/field adjustments on this project. Careful coordination with the general contractor was needed as the scanning was completed in seven phases/mobilizations over the course of several months as areas became ready for scanning.
The Milwaukee Train Shed accommodates nearly 600,000 passengers every year. The shed sits over a very active freight line with five tracks owned by the Canadian Pacific Railroad. The station is owned by the Wisconsin Department of Transportation and leased to and operated by the Milwaukee Intermodal Partners.
