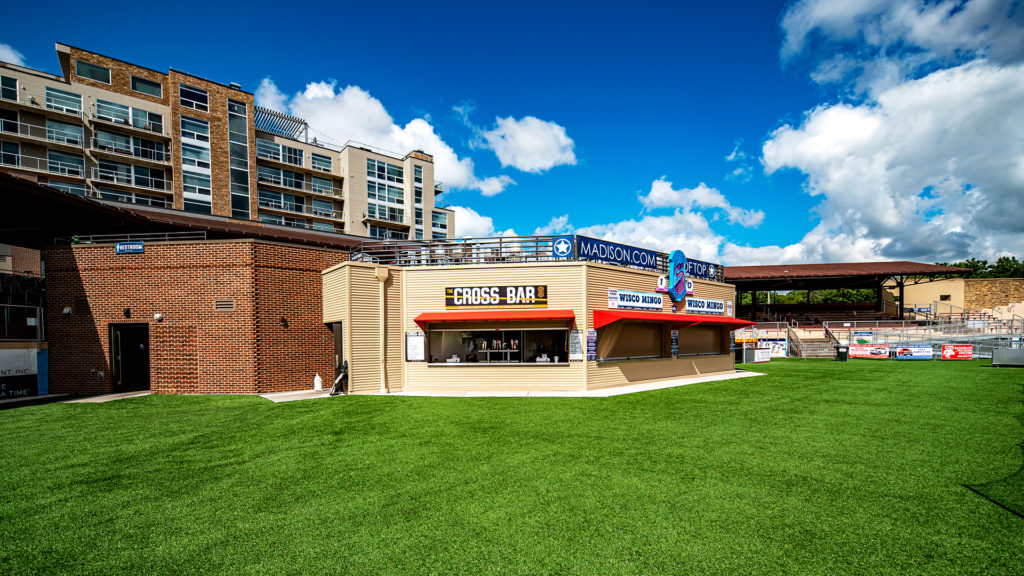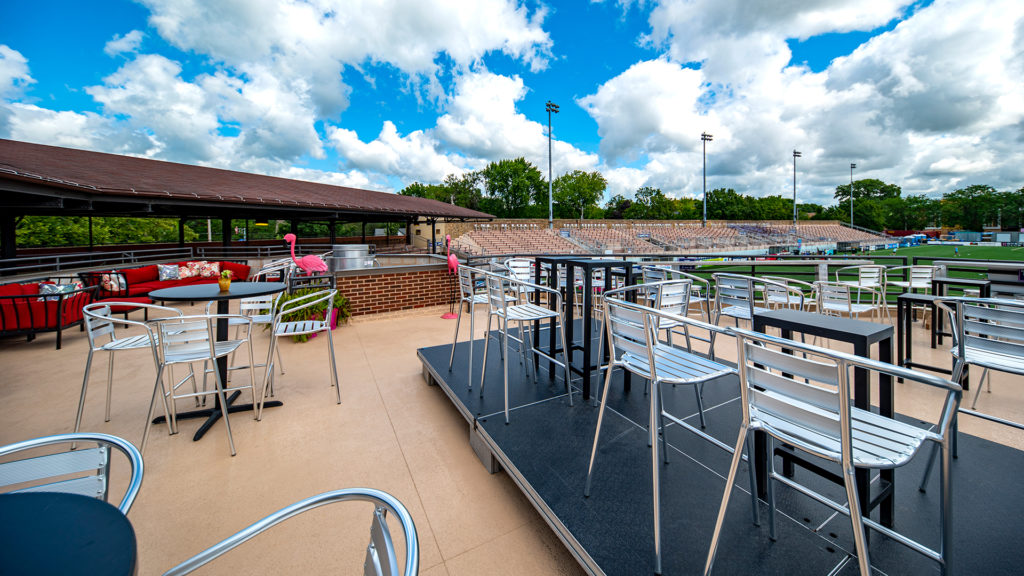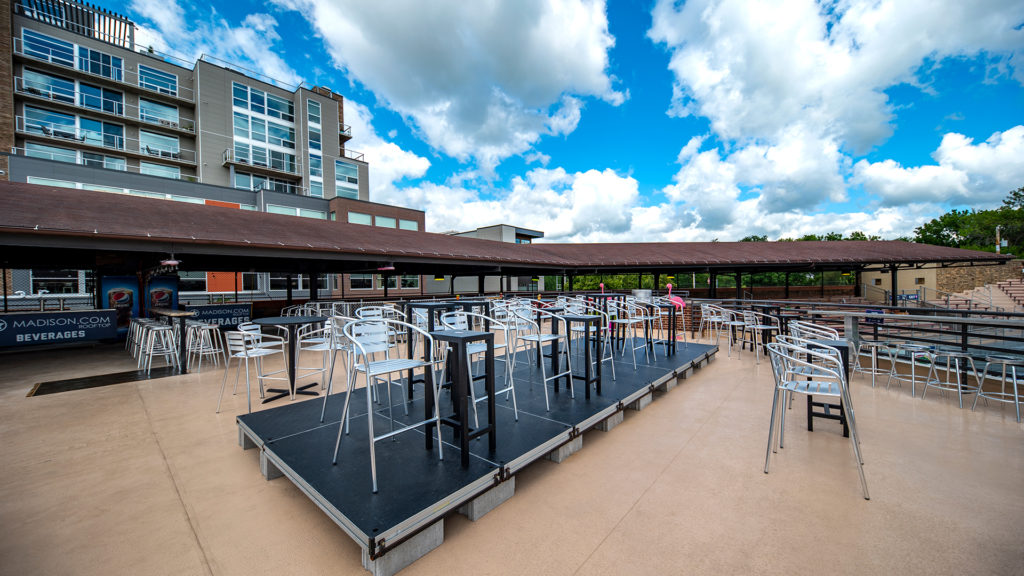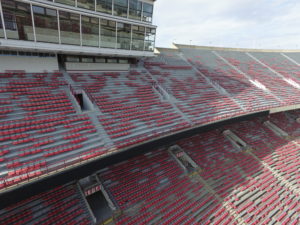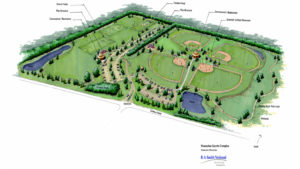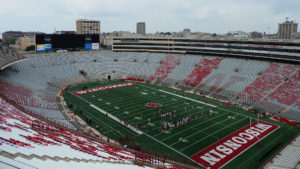Project Overview
Breese Stevens Field is a center of activity in the summer for concert-goers and fans of a local professional soccer team. The field is on the National Registry of Historic Places and was originally constructed in 1925, with additions in 1934 and 1939. But time had come to modernize the facility and ensure preservation while completing upgrades.
Structural engineers at raSmith worked with an architect on designs for the 2,500-square-foot concession building. Plans included a rooftop hospitality area and seating for about 1,300, bringing the stadium’s capacity close to 5,000. Other improvements and the addition of restroom facilities to this building were also completed. Repair and re-coating of the concrete field walls, grandstand seating and walkway areas, and replacement of failed expansion joints were completed as part of the project, as well as stabilization and repair of the north dugout. The west field wall required repair and reinstallation of windows.
raSmith also provided survey and upgrades to hardscaping, utility design for sanitary and storm sewers, grading and erosion control, and site restoration. The City had designated the area as flood-prone, so considerations were also given for stormwater detention. This would allow for proper drainage in impervious areas.
