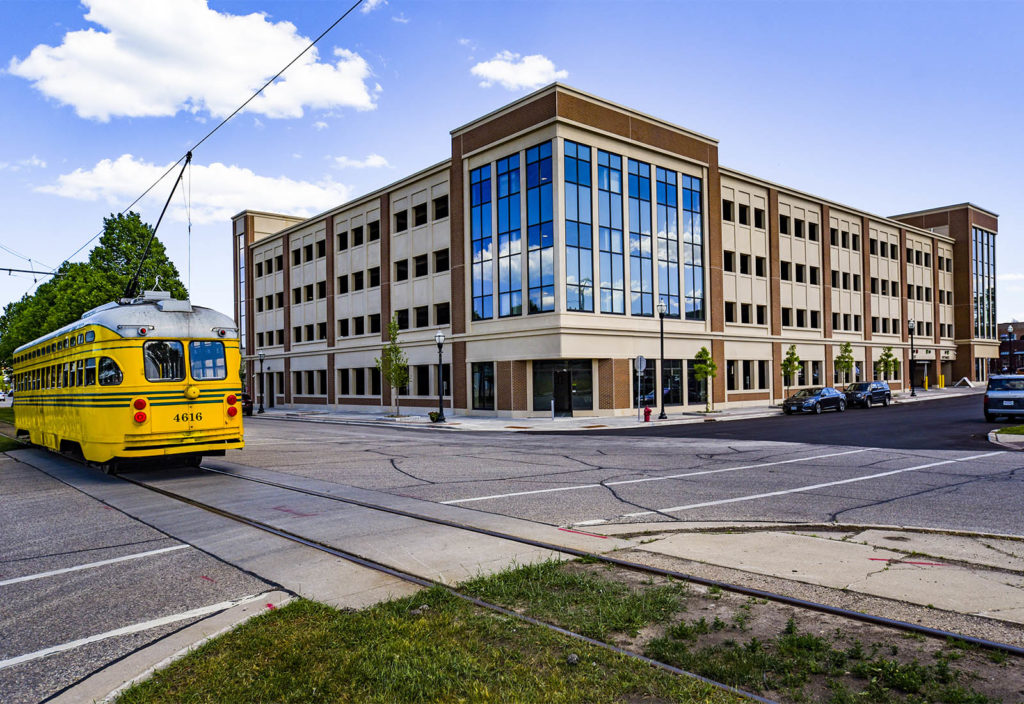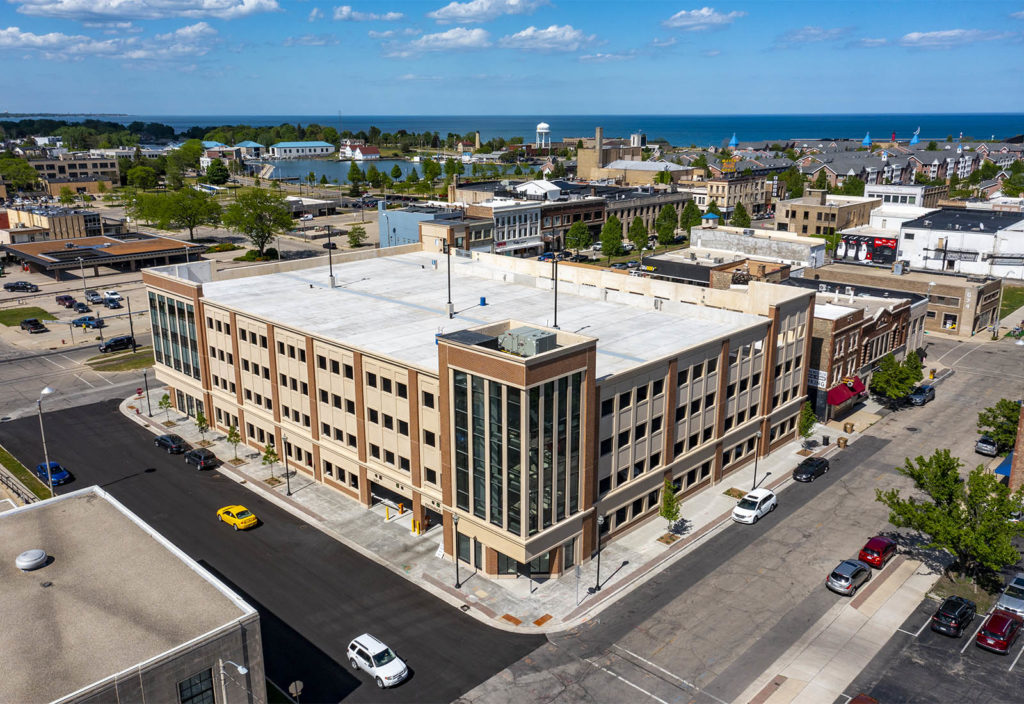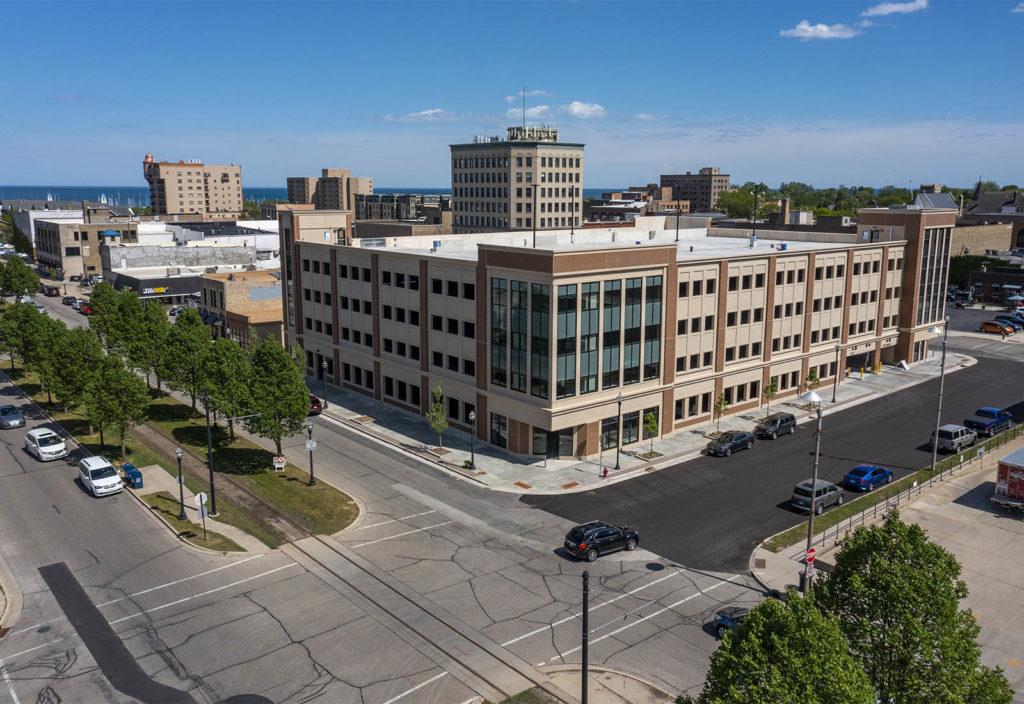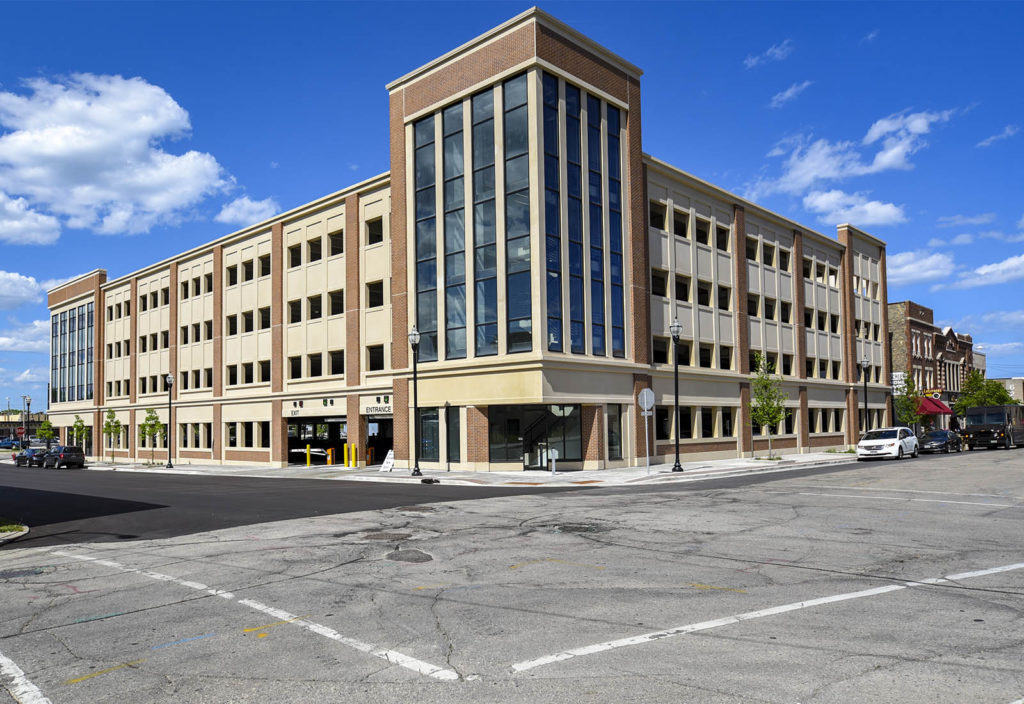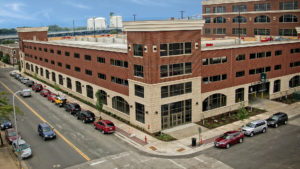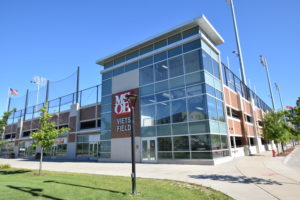Project Overview
The Kenosha parking ramp is a five-story, open-air parking structure containing 140,825 gross square feet of space to house 354 vehicles (six accessible stalls, two accessible van stalls and 346 typical parking stalls) in addition to six dedicated motorcycle stalls. The building framework is an all precast concrete structure. The building’s exterior de-emphasizes a parking garage’s strong horizontal banding with the introduction of vertical elements that present the parking garage as more of an office building with punched windows that match the surrounding vintage buildings.
Strategically located stair elements are placed in the southwest and northeast portions of the building along with an elevator/lobby area in the southwest corner. These two building corners have glazing to help control the ambient temperature within as well as create visual connectivity (stairs and elevator) to the street and surrounding buildings for security considerations. To further the cause to make the garage blend in with surrounding businesses, glazing was introduced in the opposite two building corners and brick, inlaid into the precast, was introduced for aesthetic considerations. The City has a requirement to be able to see around corners at intersections which required cutting a triangular piece out of the northwest and southwest corners of the ramp.
Within the ramp, there are accommodations for bicycle parking, an electric vehicle charging station, and storage for the City’s use. The Parking Access and Revenue Control (PARC) system, a controlled gate operation, was set up as part of the base design to be easily converted to a full revenue collection system when the City chooses to convert the ramp to a pay for use operation – currently, there is no charge. The parking ramp is monitored by a security camera system installed as part of the design. Around the parking garage, the sidewalk areas were not only designed with tree planting beds but areas where the City plans on exhibiting local artwork.
raSmith provided the parking planning, signage, PARC system, structural, civil and landscape design.
