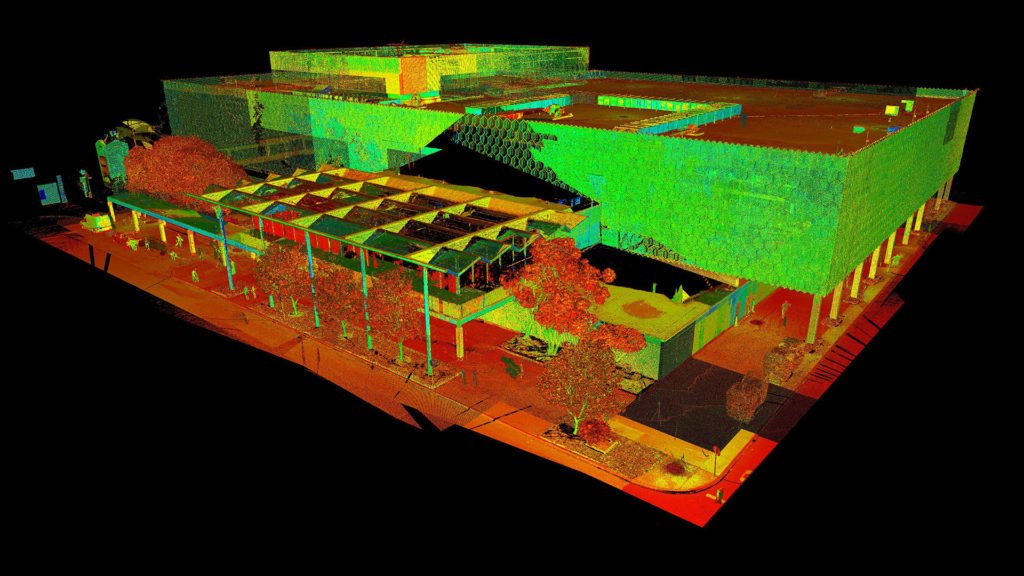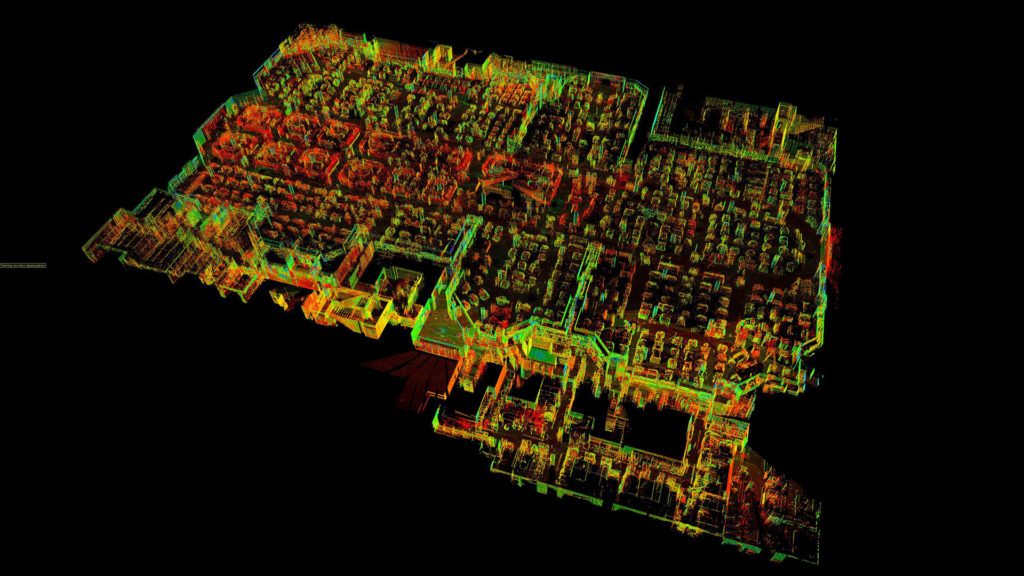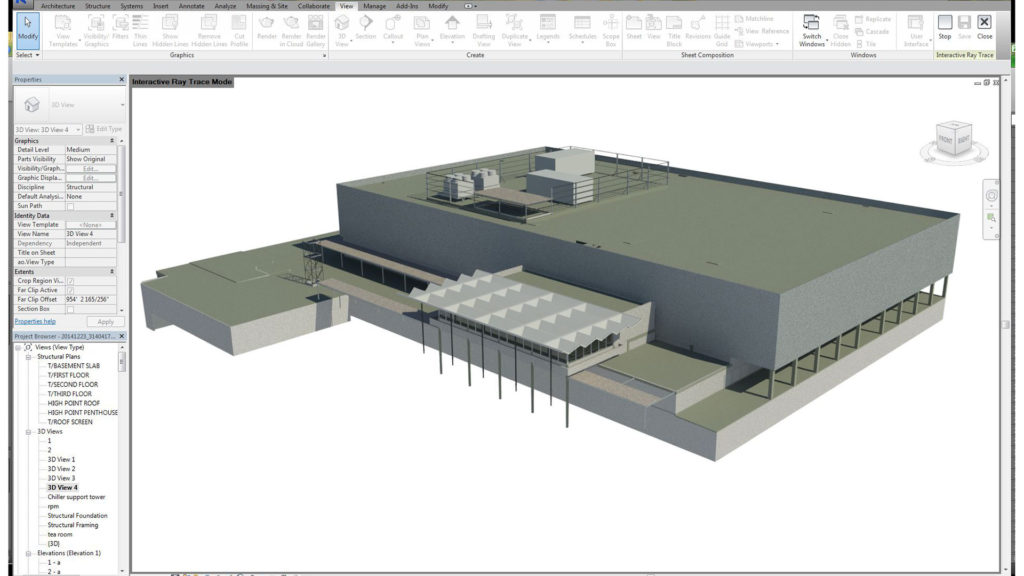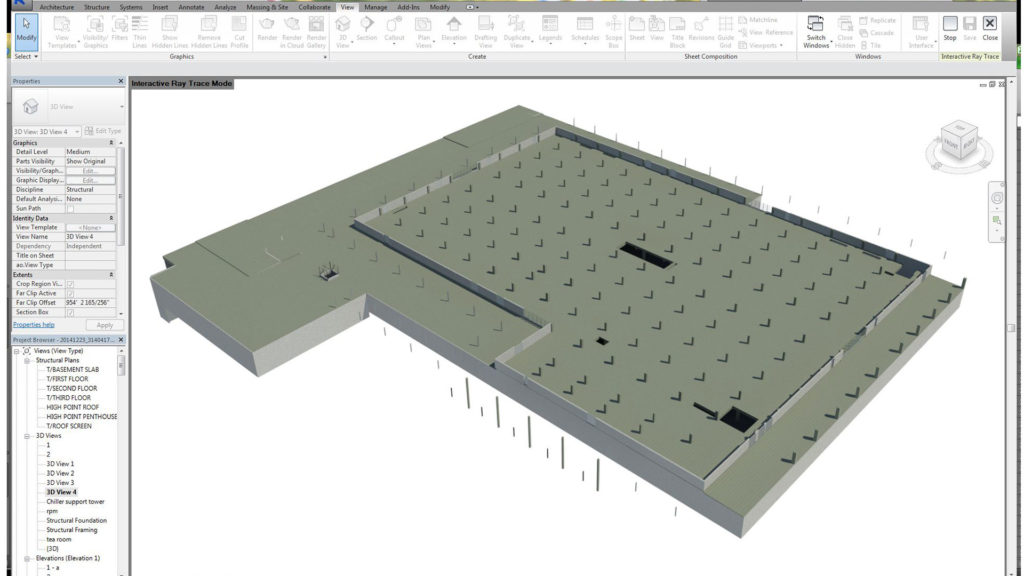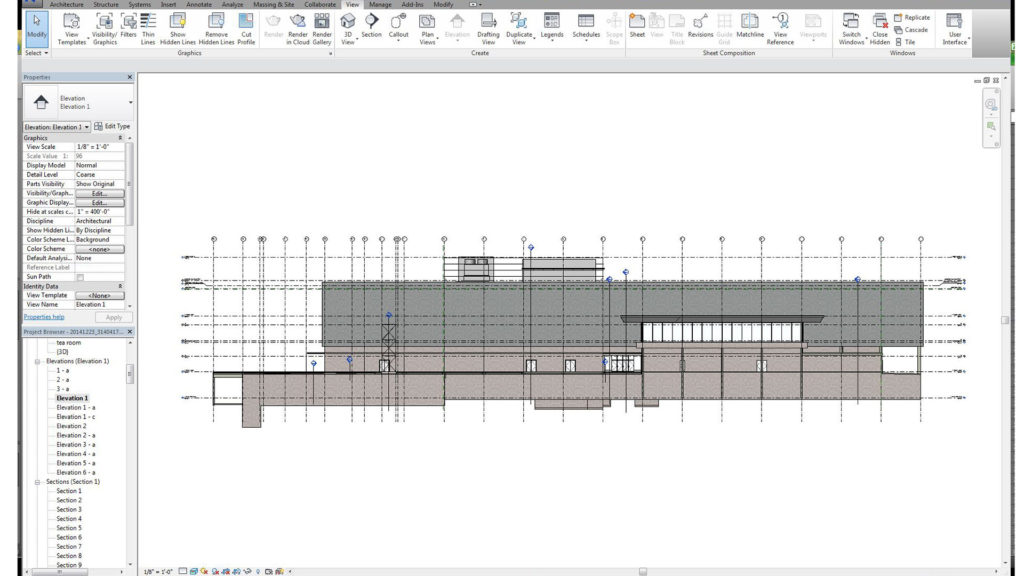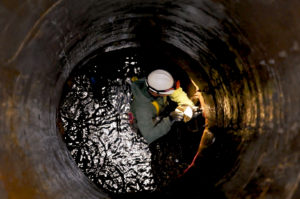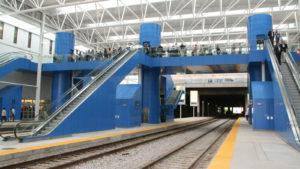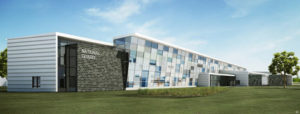Project Overview
Westfield Corporation wanted to redevelop a shopping center anchor building in San Diego into several smaller tenants. The client strongly desired an accurate as-built model of the facility to update the original 1959 construction documents. Westfield engaged the services of raSmith based on familiarity with the company’s history of providing civil engineering and LiDAR services for shopping centers nationwide.
raSmith employed LiDAR technology to 3D laser scan all four floors and the exterior of this four-story, 400,000-square-foot shopping center. A Revit model of the entire shopping center was created. The facility was laser scanned during retail store hours with all open-to-the-public sales floor areas scanned during non-operating store hours. A four-man crew utilized two phase-based scanners simultaneously to scan the entire project in less than one week. Final deliverables provided to Westfield included the Revit structural model, a TruView data set, and the raw point cloud data in a Revit-compatible format.
