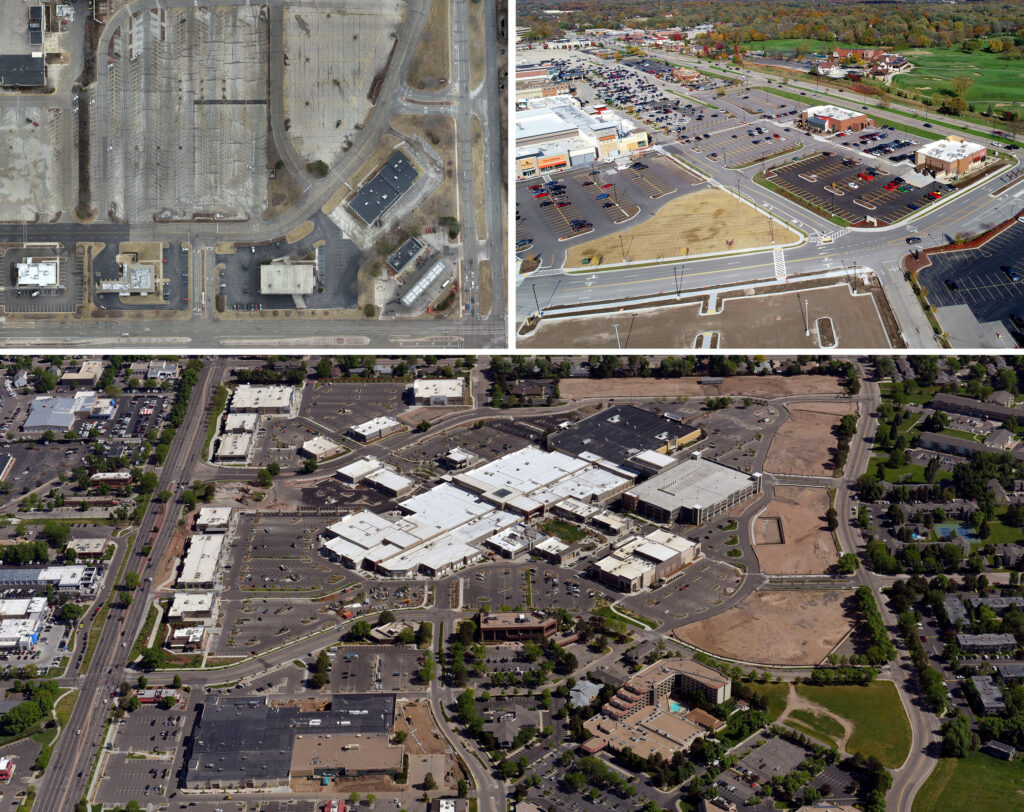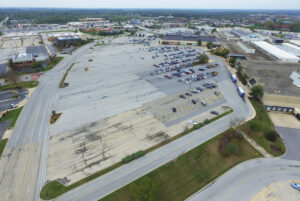News
Parking needs are an important consideration for every land development and site design project and facility. With the rapidly changing retail environment, developers and retailers should be asking more questions about parking and how it impacts the size, location, and layout of their projects and facilities. In general, today’s retail developments are trending towards requiring less parking due to changing shopping habits, online shopping, delivery services, curb side pickup, in-store pickup, and greater ride-share usage (Uber, Lyft, etc.).
With this shift in consumerism and parking demand, developers and retailers need to be more conscious of the decreases in parking demands at their sites and increasingly aware of the ability to monetize underutilized parking areas. In the right setting, developers and retailers need to strongly consider taking a closer look at creating, selling, or leasing outlots to smaller retail stores, drive-thru coffee shops, restaurants, banks, and other compatible freestanding users.
The amount of parking needed on an existing development can be identified by working with a parking consultant to evaluate a site. One element of parking studies entails collecting parking occupancy data to determine the number and location of the vacant parking spaces at peak times throughout the year. raSmith uses this peak occupancy data to generate parking heat maps for each site. The heat map tool is extremely useful in helping the client confirm and visualize underutilized parking areas as well as high-demand parking areas. In addition, this tool can also be used to advance discussions with local municipalities and co-tenants, and could also aid in securing consent/approval around reduced parking requirements.

Parking studies can initiate conversations relative to retail outlot and adaptive reuse opportunities within underutilized commercial developments.
raSmith recently worked with a national retailer to complete parking studies at 10 stores in the southern United States. The purpose of the project was to help the client understand their existing parking needs on a regional basis to assess if there was an opportunity to repurpose the land currently dedicated to parking. Parking occupancy data was collected in 2021 during the retailer’s peak shopping times, including Black Friday and several Saturdays in November and December. Between the 10 stores, 200 parking occupancy data points were collected during peak hours on these peak sales days. The study also evaluated sales transactions at each store to correlate parking demand with retail sales. The study identified the existing peak parking demands at each store were well below the 4.0 to 5.0 parking spaces per 1,000 square feet of retail space typically required by local municipalities and the retailer’s own design guide. The raSmith study resulted in two significant outcomes:
- The retailer updated their design guide with lower parking requirements for all future stores.
- The retailer is evaluating the potential to sell or lease the underutilized parking areas at the 10 sites studied, and beyond.
As witnessed by many and demonstrated above, parking lots today are often not at or even near capacity even on the busiest shopping days of the year, including Black Friday and Saturdays during the holiday shopping season. Therein lies opportunities for retailers and developers to take a critical first step in identifying potential outlot opportunities that could add additional value and create a new revenue stream that did not previously exist.

Underutilized parking fields present opportunities for developers and owners to create monetary benefits.
A representative list of typical questions related to parking and outlot development that raSmith has addressed for developers, owners, retailers, and others involved in land development and the retail community include:
- How do I identify the optimal parking needs ratio for a new development, right-sized development, or redevelopment?
- What happens if a retailer loses a portion of their parking to outlots? How do they ensure they will have enough parking remaining?
- Does the local municipality adhere to strict parking supply requirements, and what is their perspective on the amount of parking needed for a proposed redevelopment?
- What type of site layout best accommodates customer parking related to online pickup and how many spaces are needed?
- How do we set up shared parking agreements with adjacent tenants?
- How would the redevelopment of existing parking for an outlot impact my store’s operations?
- How can the site layout best accommodate my drive-thru needs?
raSmith has a long history and an excellent reputation of working on private sector development projects locally, regionally, and nationally since the 1970s. Our site design and parking professionals have the experience and depth to be a valued partner to our development clients. We assist the broker or owner/operator in understanding the technical complexities of real estate deals by using our real estate mindset to turn site-specific land development “unknowns” into “knowns.” This allows our clients and their team to make critical decisions in a timely manner and advance real estate negotiations.
For more information, contact David Mortensen, P.E., assistant director of site design, at (262) 317-3282, david.mortensen@rasmith.com, or Pat Hawley, P.E., PTOE, RSP, senior traffic project manager, at (262) 317-3204, pat.hawley@rasmith.com.