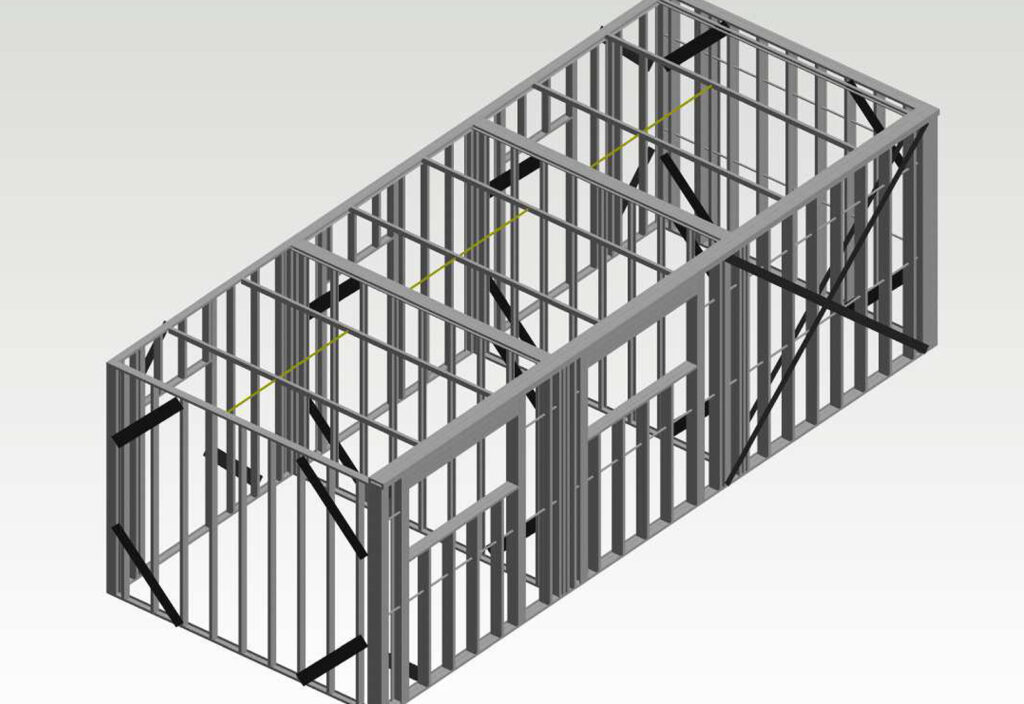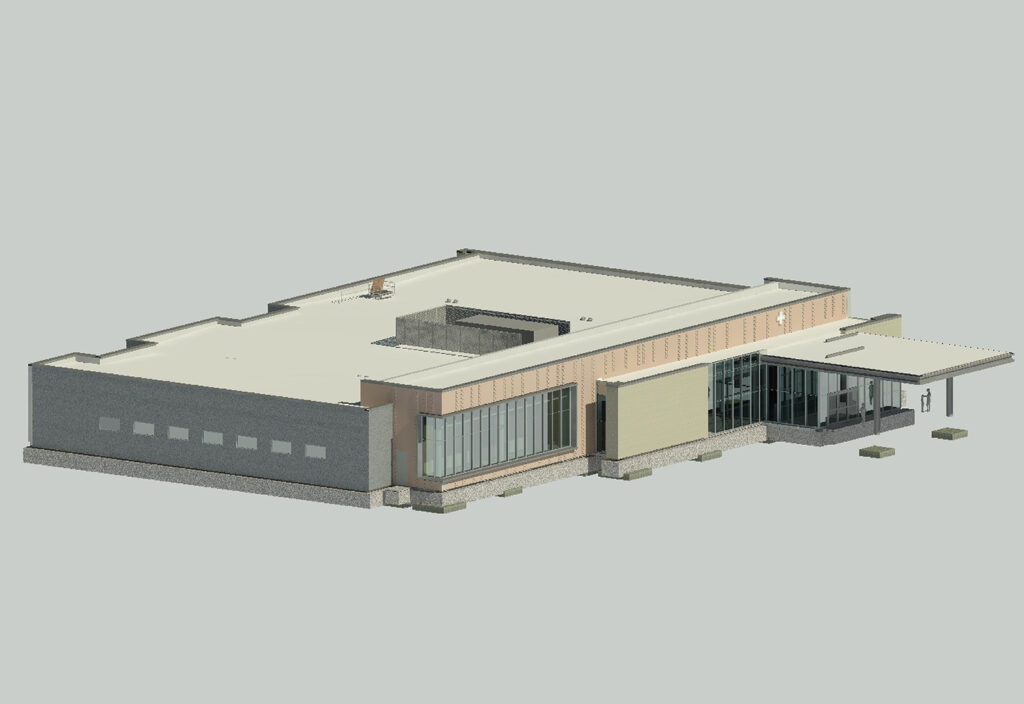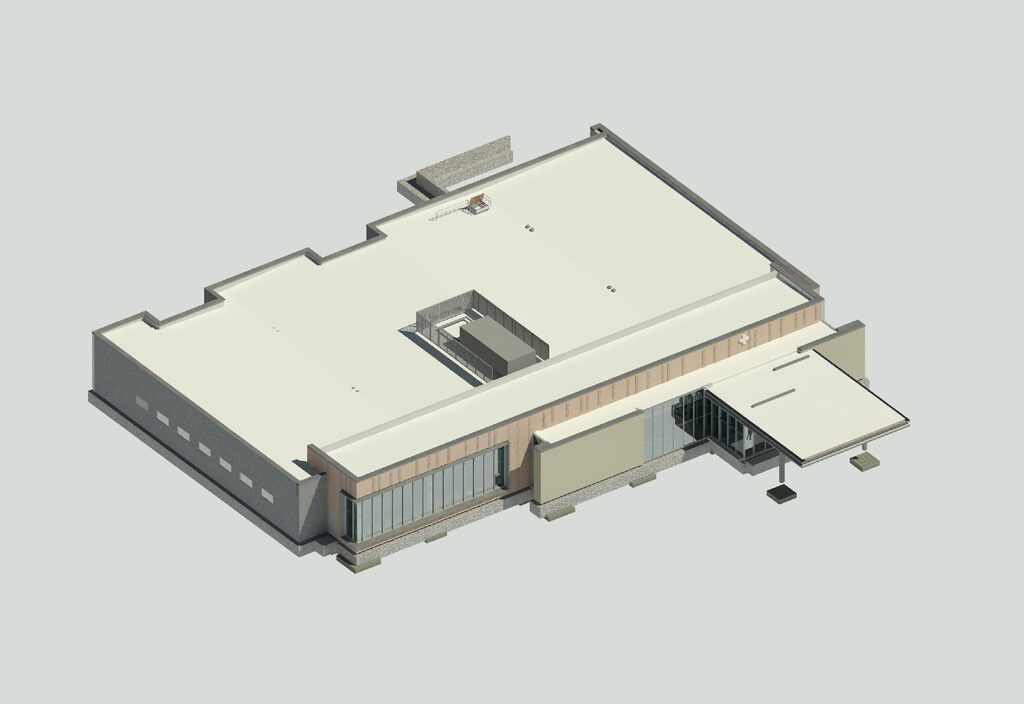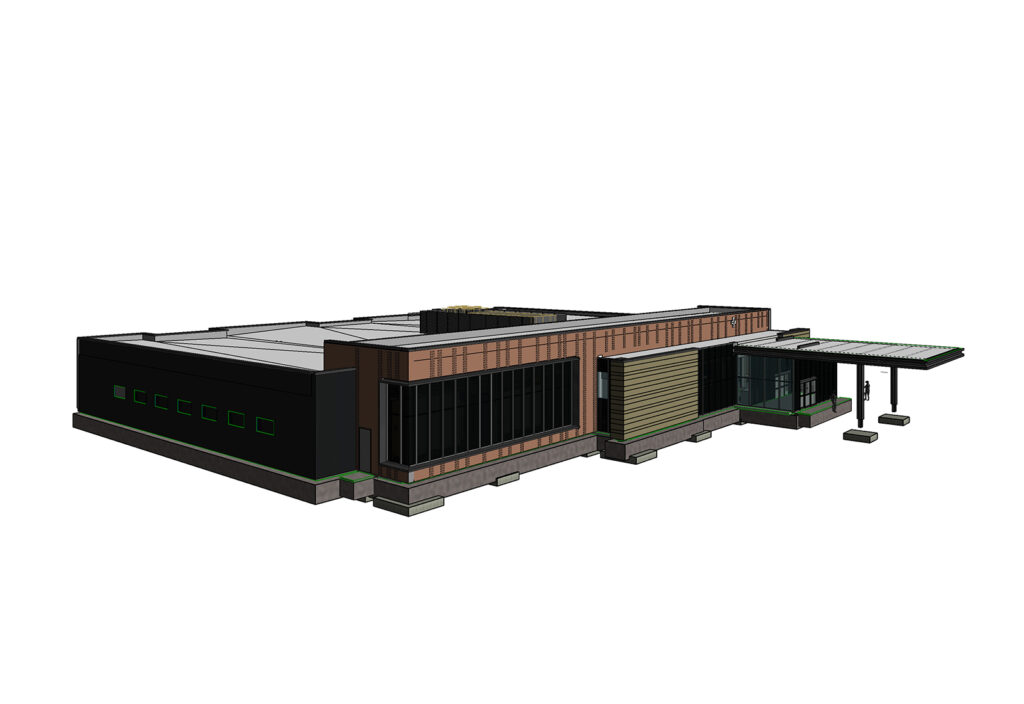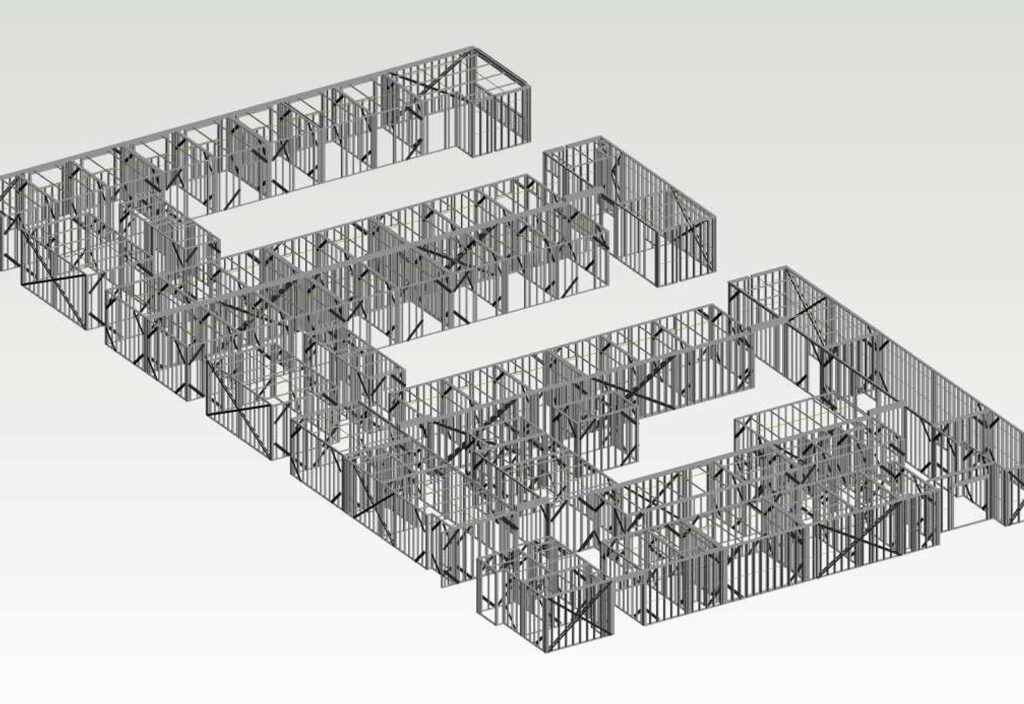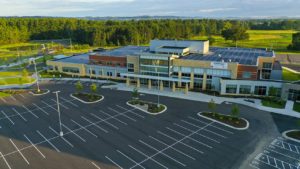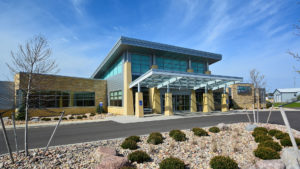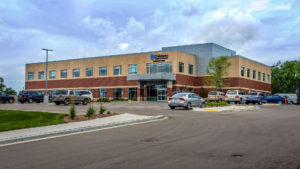Project Overview
The Advocate Aurora Health Clinic in Lake Villa, IL is a 20,000-square-foot, single-story, load-bearing building. The project consisted of load-bearing cold-formed steel (CFS) walls with CFS roof trusses. It also included a front entry that was constructed with structural steel and CFS bypass wall studs. The uniqueness of this project comes from the method of construction. ‘Pods’ were built that included the CFS load-bearing studs and interior non-bearing wall studs. These pods were built off site, partially finished (including MEP, drywall, paint, and hanging some cabinetry), and then shipped to the job site and lifted into place with a crane. The CFS roof trusses were also panelized in much the same manner, pre-installing the roof diaphragm and some of the MEP. raSmith provided the cold-formed steel engineering for this project.
This project received a Third Place Municipal/Services, 2023 CFSEI Design Excellence Award.
