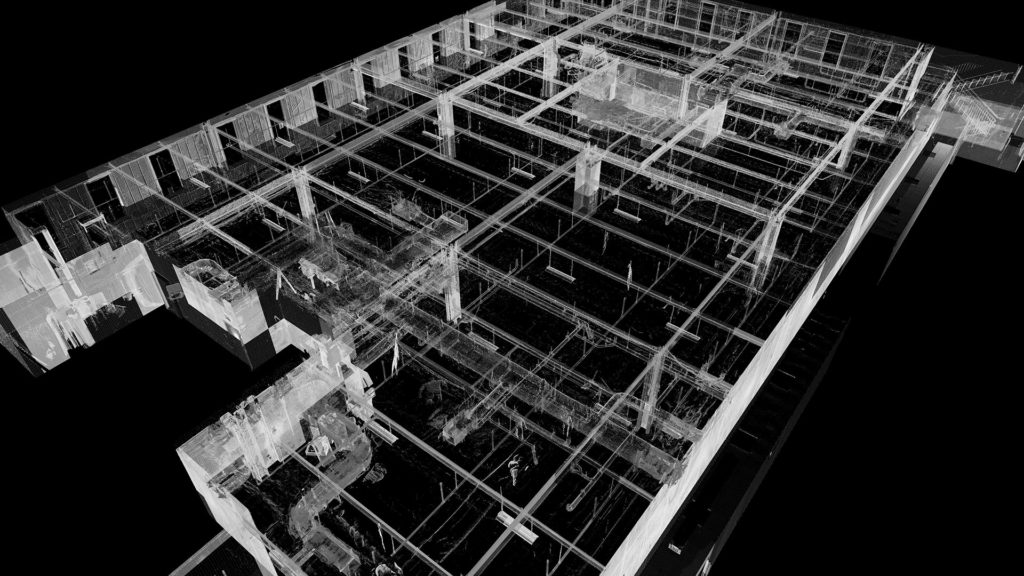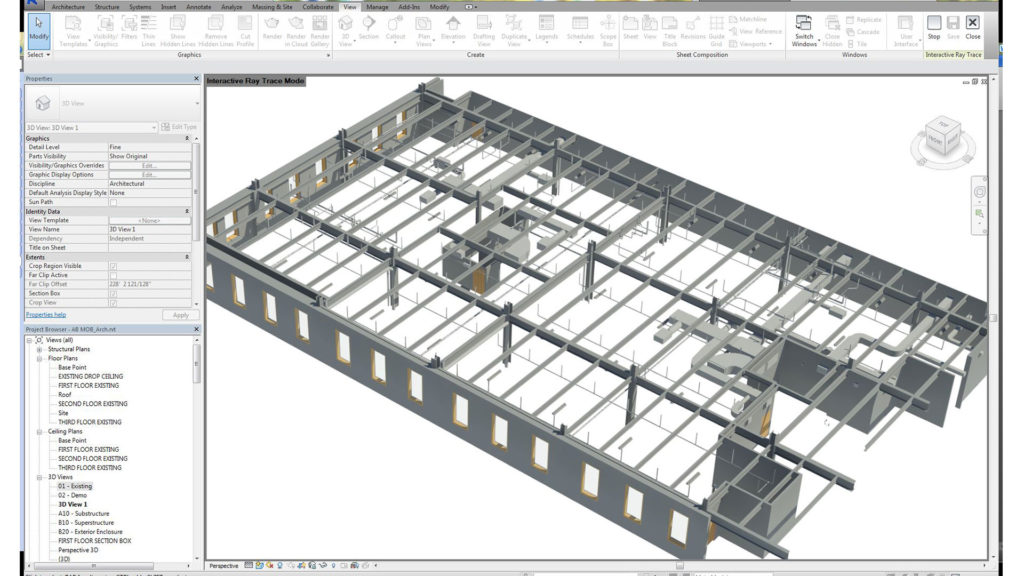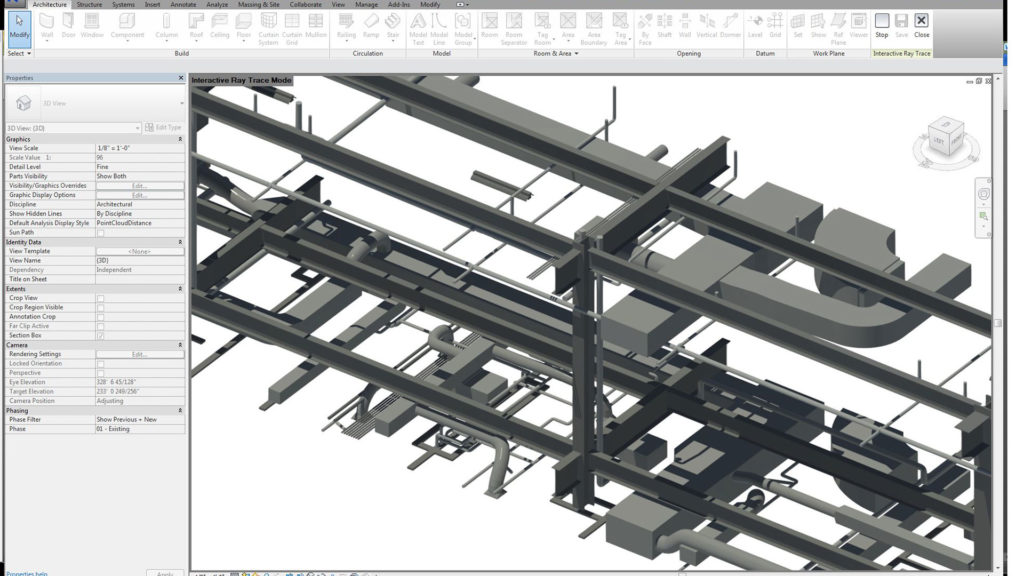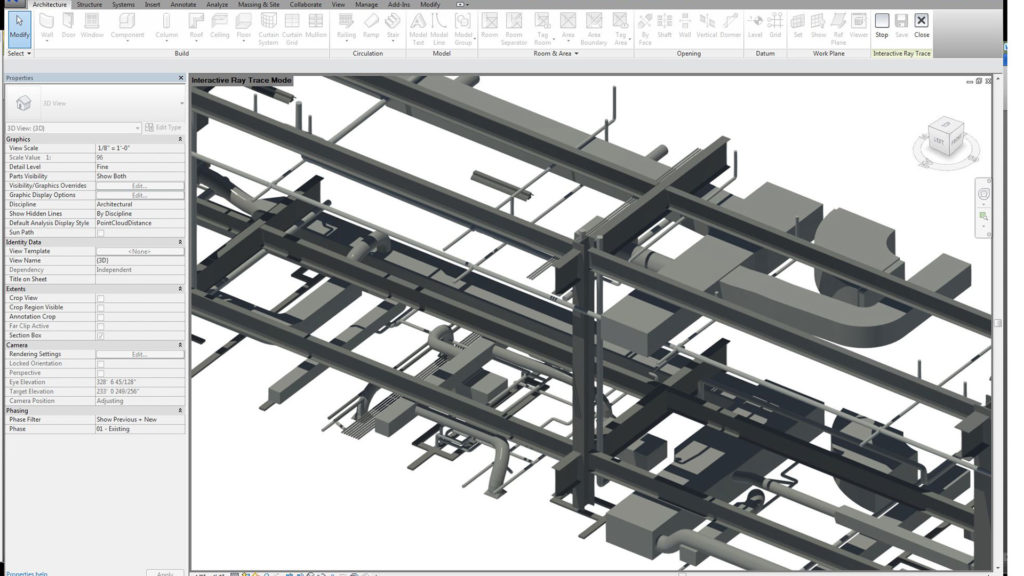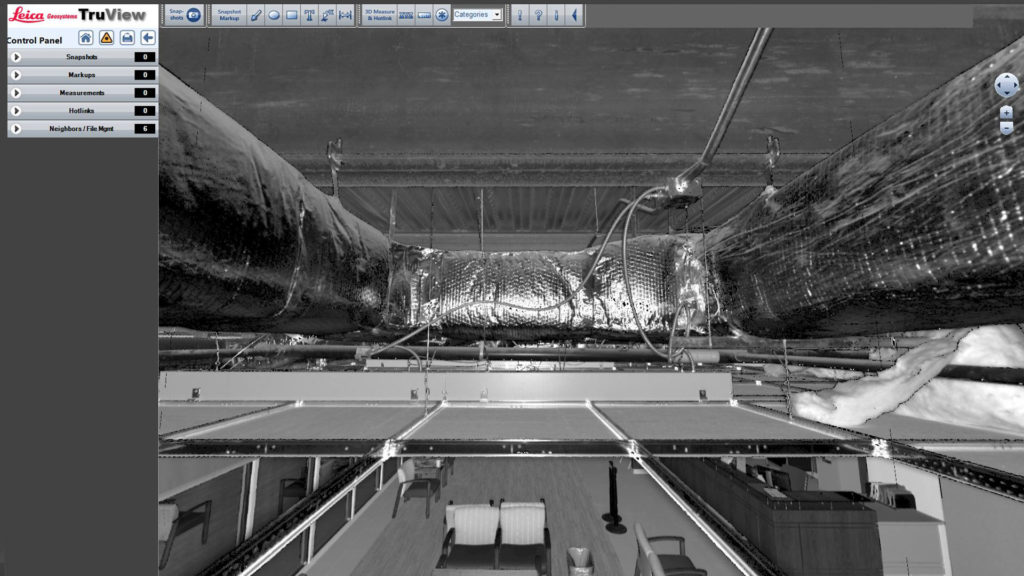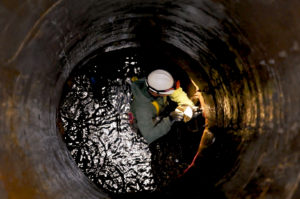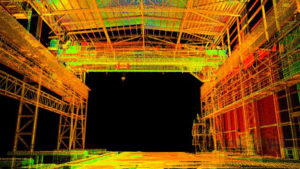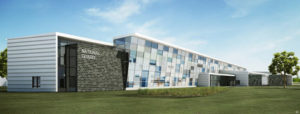Project Overview
raSmith provided LiDAR (3D laser scanning) and Revit modeling services to Farnsworth Group, a national design firm, for a partial build out project for the Advocate BroMenn Outpatient Center in Bloomington, Illinois. The existing 86,500-square-foot medical office building contained a 12,600-square-foot shell space that was to be built out to house additional services. The design and construction team desired an accurate Revit model of the second-floor shell space and the interstitial space directly below it for BIM coordination purposes.
raSmith scanned and modeled the shell space as well as the above ceiling structure and MEP systems directly below it. Items that were scanned and modeled included walls, columns, beams, floor slabs and MEP components including water, wastewater, electrical, HVAC and fire suppression systems.
Challenges primarily involved scanning the interstitial space of an operating outpatient center. The work effort involved scanning during non-business hours only and involved the removal and replacement of drop ceiling tiles on a nightly basis. Final deliverables included the Revit coordination model and a TruView data set for the entire project.
