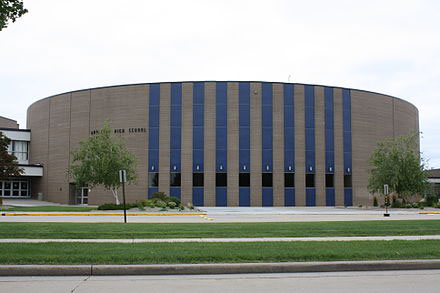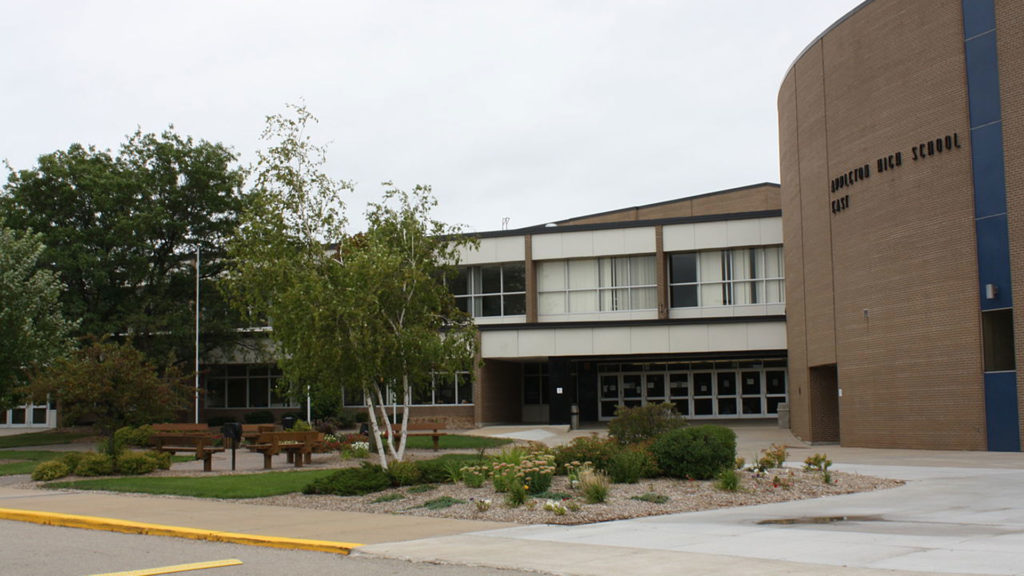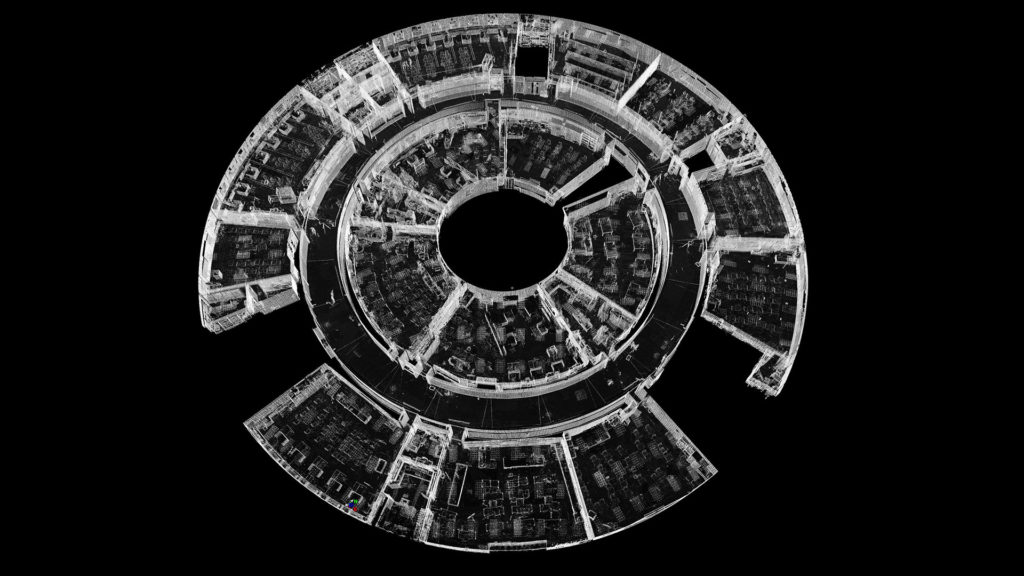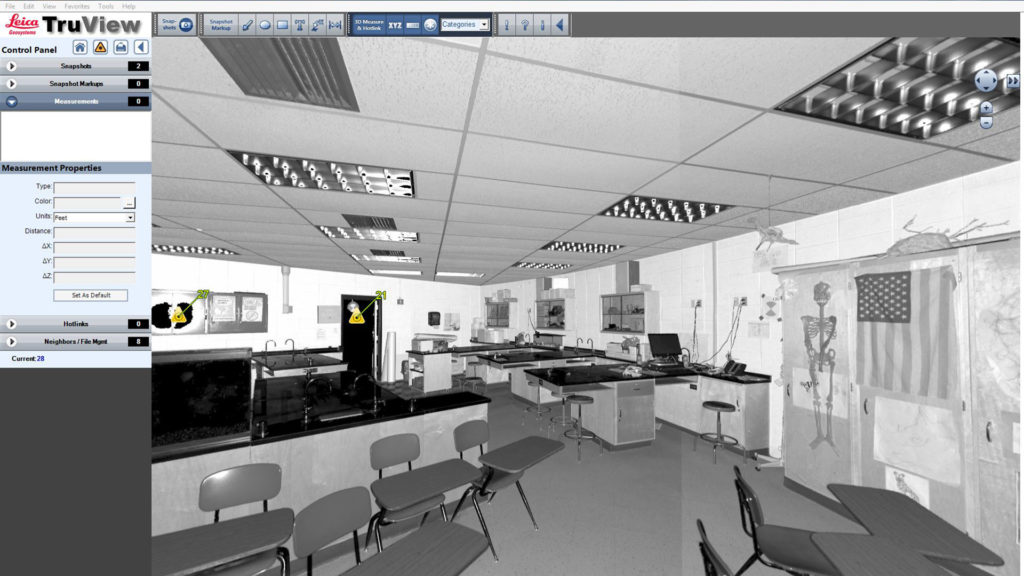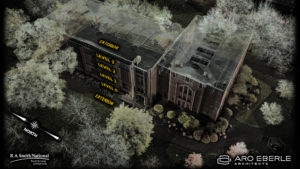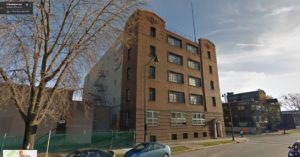Project Overview
Originally built in 1966 and never updated, the Appleton East High School science labs and classrooms required renovation. Located in a large round building near the center of the campus, the 32,000-square-foot third floor was to be completely gutted and remodeled. The round nature of this building made traditional field measuring very difficult.
raSmith used LiDAR (3D laser scanning) services to capture point cloud data that ultimately enabled the design team to much more precisely match the existing round features. The majority of the third-floor building interior was laser scanned and point cloud data was provided in a Revit compatible format. This point cloud data enabled Hoffman Planning, Design & Construction, Inc. to create a very accurate Revit as-built model to use as a base for their design efforts moving forward. A TruView data set was also created, enabling the design team to better visualize the existing conditions.
