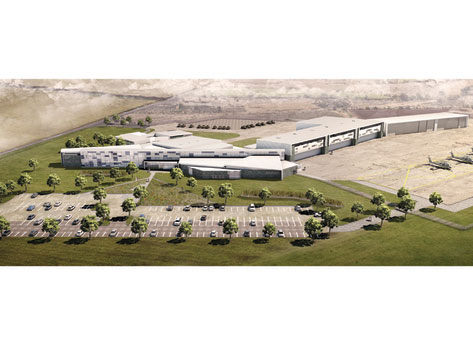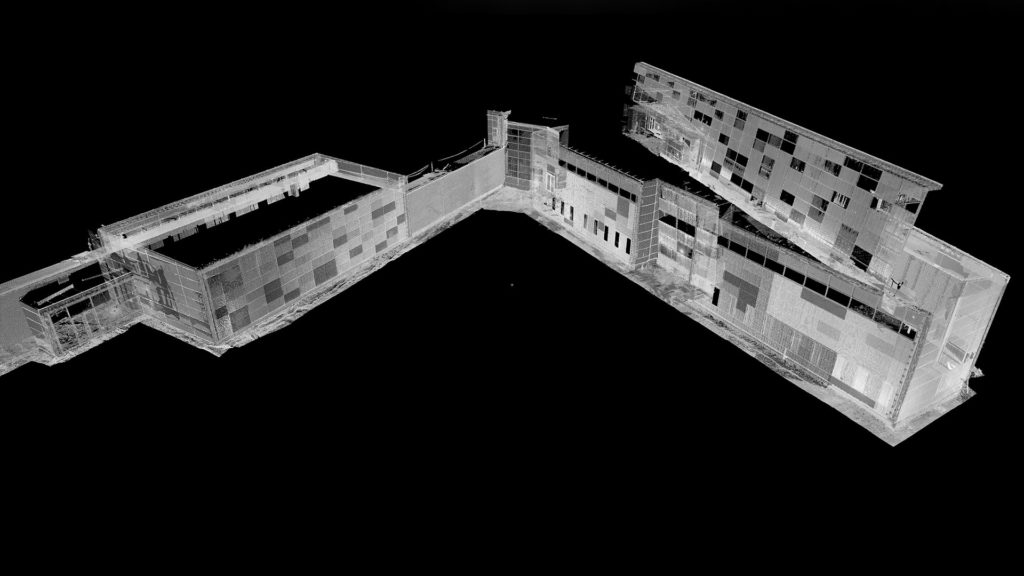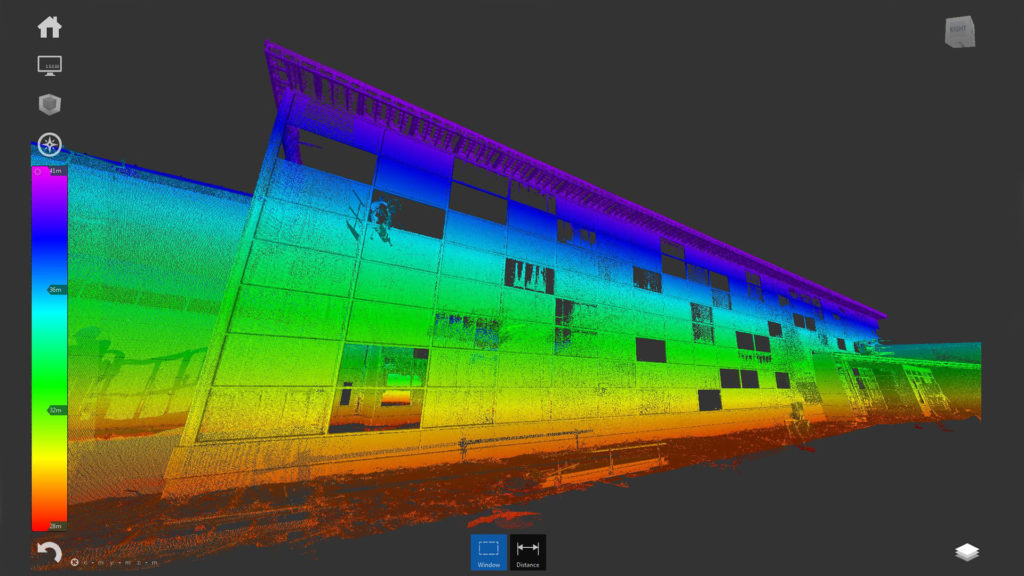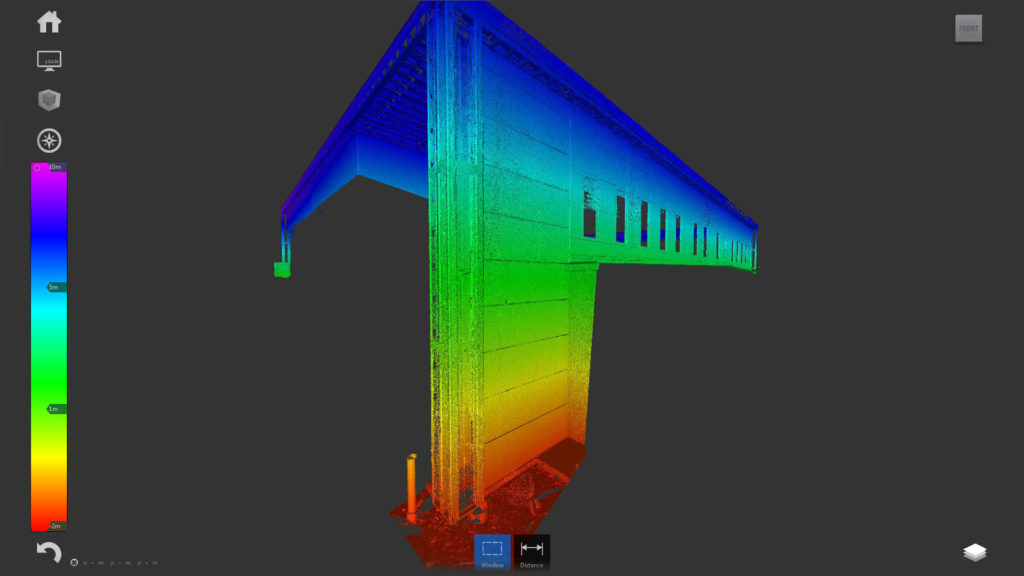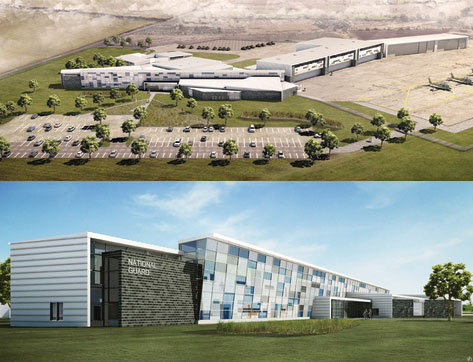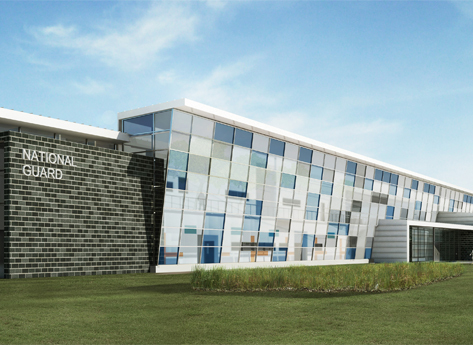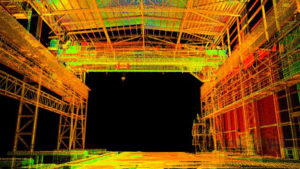Project Overview
The Army National Guard constructed a new 185,000-square foot, two-story Army Aviation Support Facility and Readiness Center at Greater Kankakee Airport in Illinois. The facility includes a helicopter maintenance hangar, storage hangar, classrooms, fuel distribution system and fire suppression systems. The hangar space was designed for the UH-60 Black Hawk helicopter, a weapon simulator training space, and a task-load, combat-simulated flight environment.
raSmith provided LiDAR (3D laser scanning) services for approximately 3,000 linear feet of exterior building elevation and delivered point cloud data in an AutoCAD compatible file format to G&L Associates. Their detailers used the point cloud data to aid in the creation of shop drawings for the fabrication of exterior metal wall, soffit and fascia panels.
The very precise nature of the point cloud data provided by raSmith led to final shop drawings and fabrication of the panels to very tight tolerances, virtually eliminating any panel re-work/field adjustments at the time of installation. In addition, careful coordination with the general contractor was needed as the building exterior had to be scanned in multiple phases/mobilizations to allow for phased panel fabrication, delivery and installation approach.
