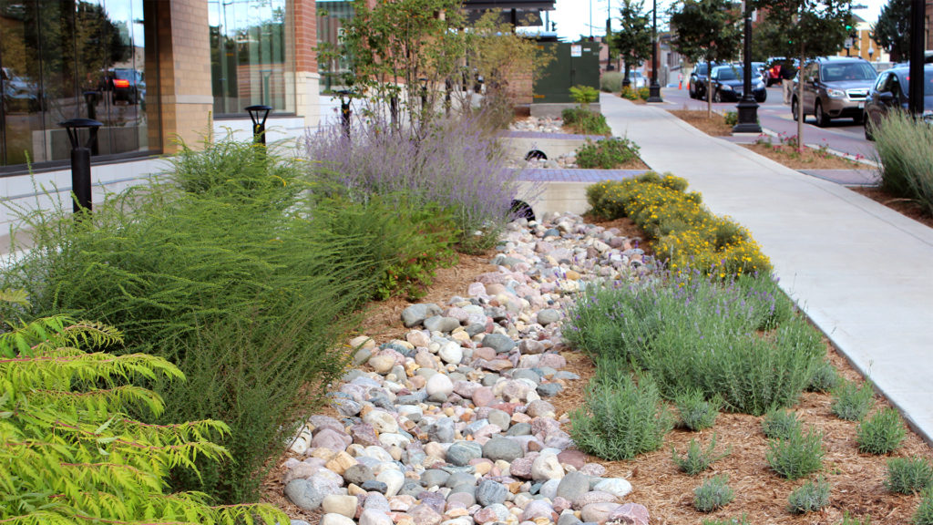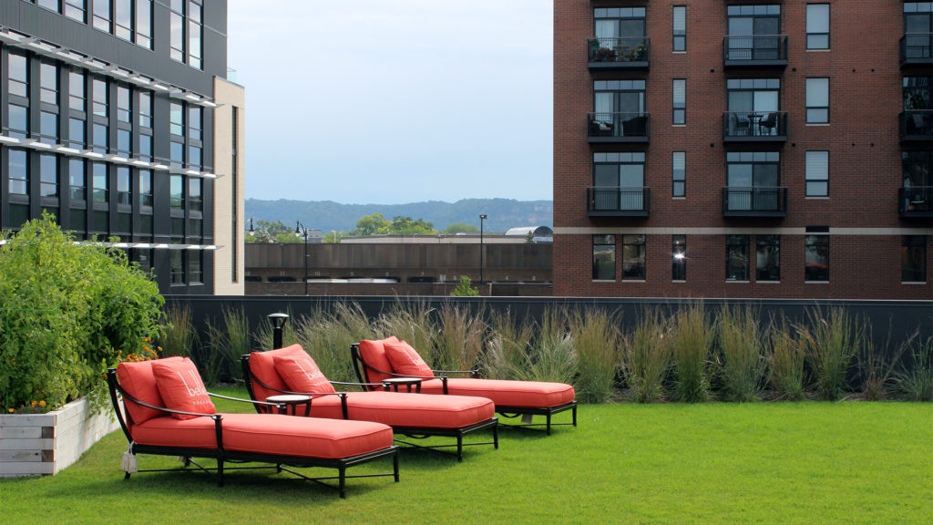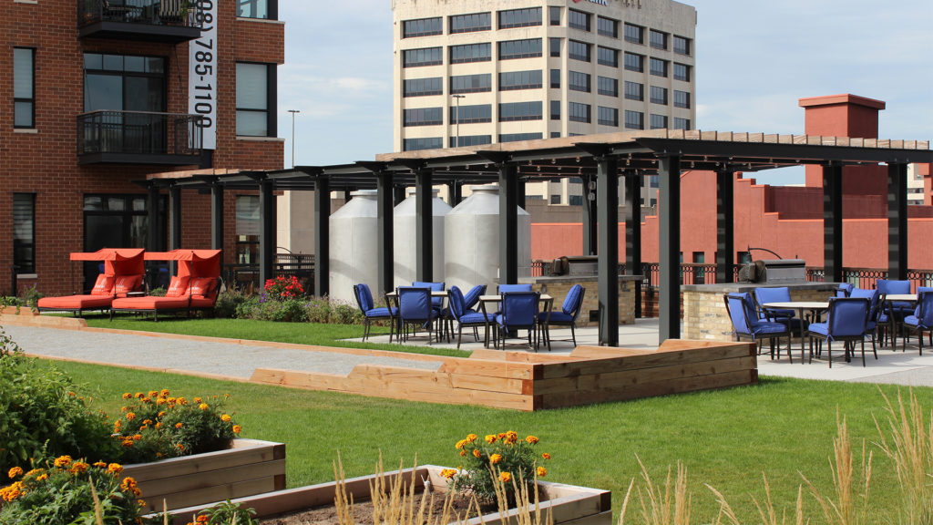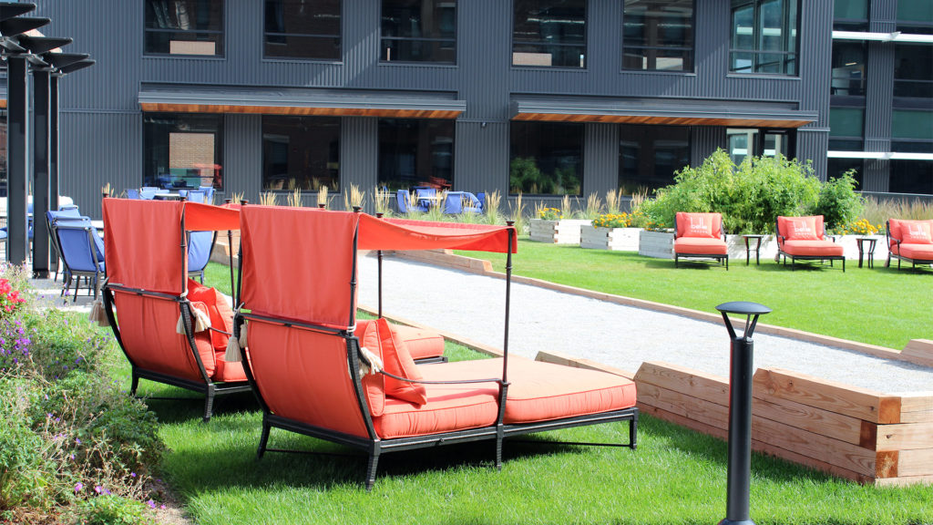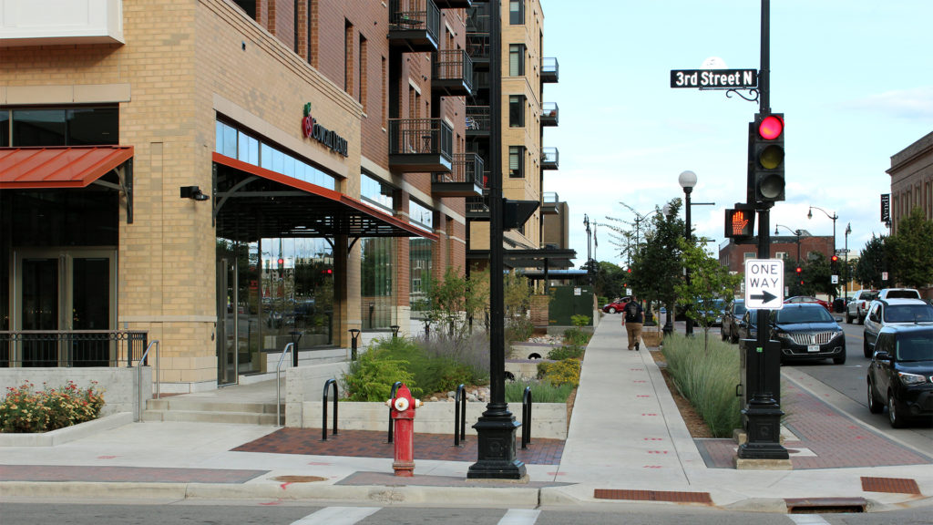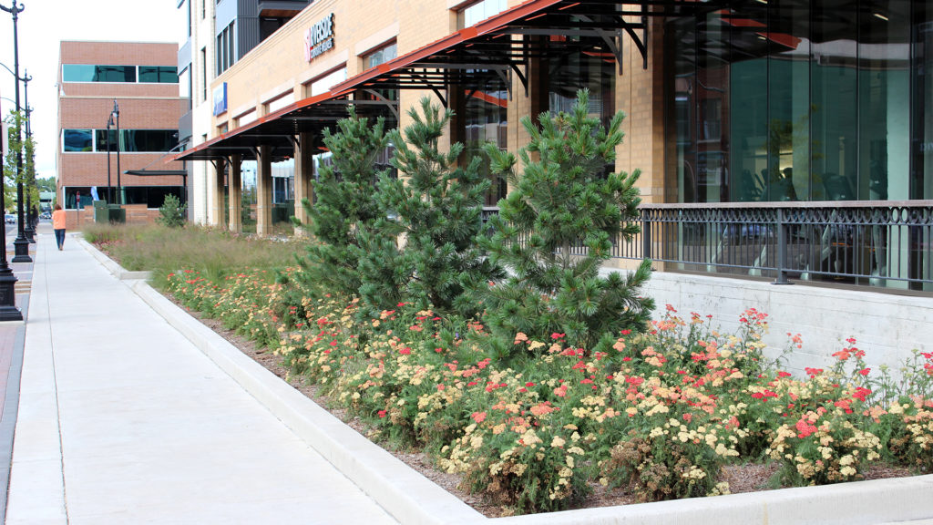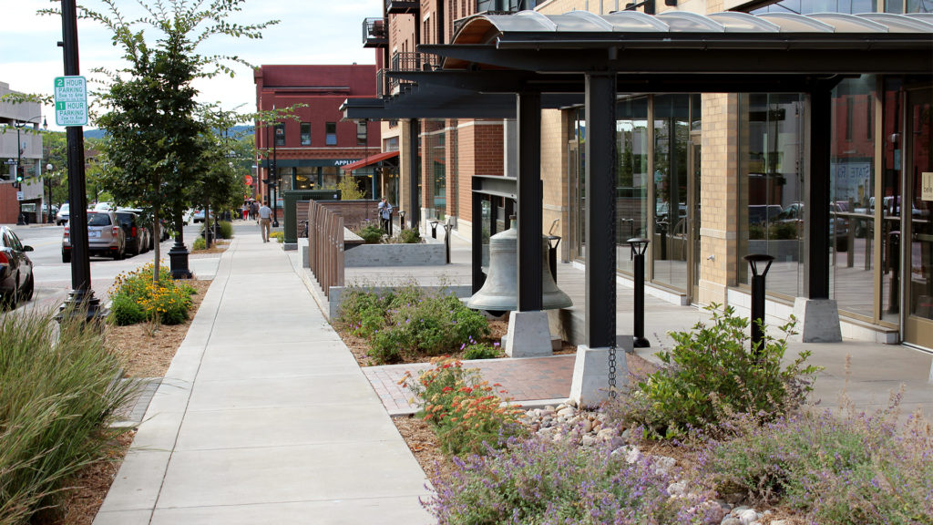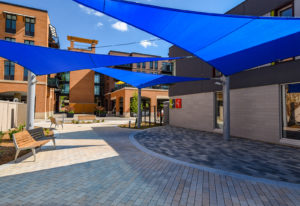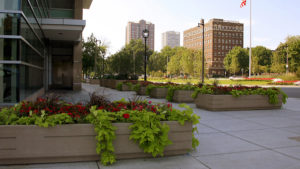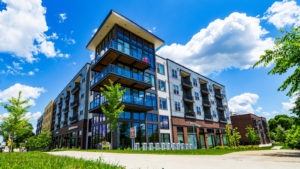Project Overview
Belle Square in downtown La Crosse is an entire square block of redevelopment in the heart of the City. This urban, mixed-use development includes residential living, retail shops, a health clinic and a parking structure, all of which cultivate a vibrant, inviting community and encourage sustainability. The landscape architects at raSmith worked with Weber Holdings (the project’s developer), The Kubala Washatko Architects and CD Smith Construction on the design of this large-scale project.
The design includes a large outdoor rooftop area that is used by residents and businesses for recreation, gardening and relaxation. Amenities include a bocce ball court, open lawn area, raised garden areas, an outdoor kitchen with seating and grills, and a shade structure/pergola. Cisterns capture rainfall for reuse on the rooftop landscape.
The streetscape areas feature specialty paving, outdoor dining spaces and urban-tolerant street trees. Sunken planter areas drain the sidewalks and plazas into a series of interconnected planting areas that help treat and slow the stormwater runoff before entering an underground cistern, and then into the City’s storm sewer system. Native and naturalized plantings in large, bold groupings create a contemporary urban landscape for this downtown development.
