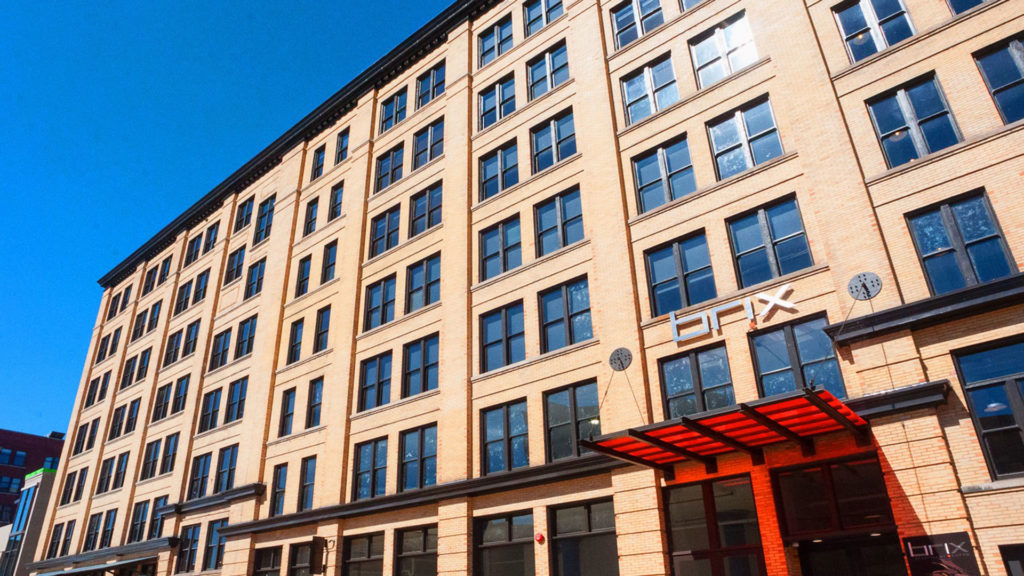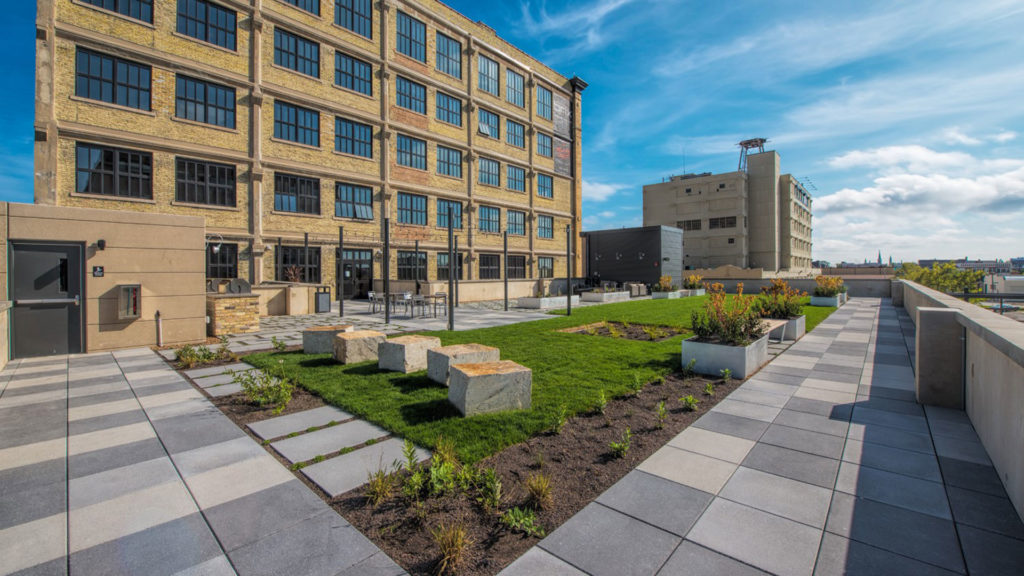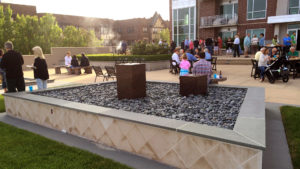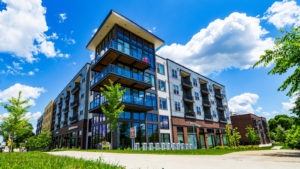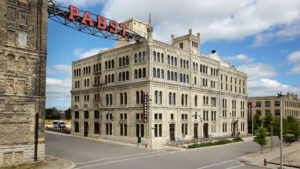Project Overview
Milwaukee’s Walker’s Point neighborhood has been a hot spot for urban redevelopment. A turn-of-the-century building once home to a candy company sat vacant along West Florida Street, begging for new life. Enter its transformation to become the Brix Apartment Lofts.
As part of the team, raSmith provided all site design services, such as stormwater, paving and grading, for this project. The team encountered—and was surprised to find—underground vaults on the property, which had to be first located and then designed around, ensuring impacts such as the parking lot’s grade were not adversely affected. How the new parking garage and the building interface with one another was also unique: The structure offers parking, and the parking extends into the Brix building, using some of the loft’s first and second floors for 108 parking stalls. Additionally, the garage features a blue-green roof that’s ideal for gatherings.
The addition of the Brix Apartment Lofts helped revitalize Florida Street. Working collaboratively with the architect, raSmith’s engineers and landscape architects developed concepts for the rehabilitation of Florida Street. These plans ensure the revitalization of the corridor and new investments for the City of Milwaukee. The project was honored with a 2015 Top Project award by The Daily Reporter.
Photos provided courtesy of The Kubala Washatko Architects (TKWA).
