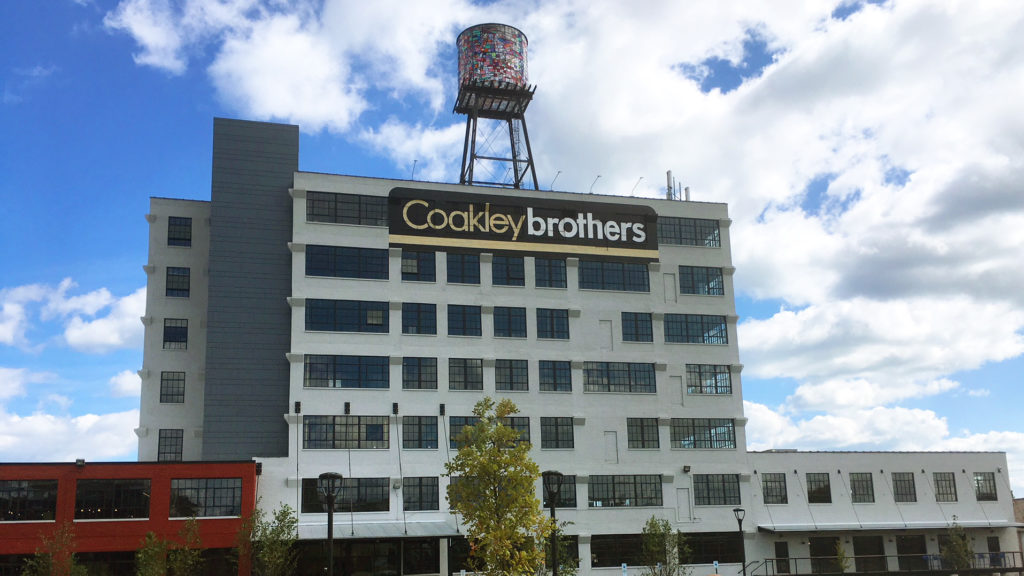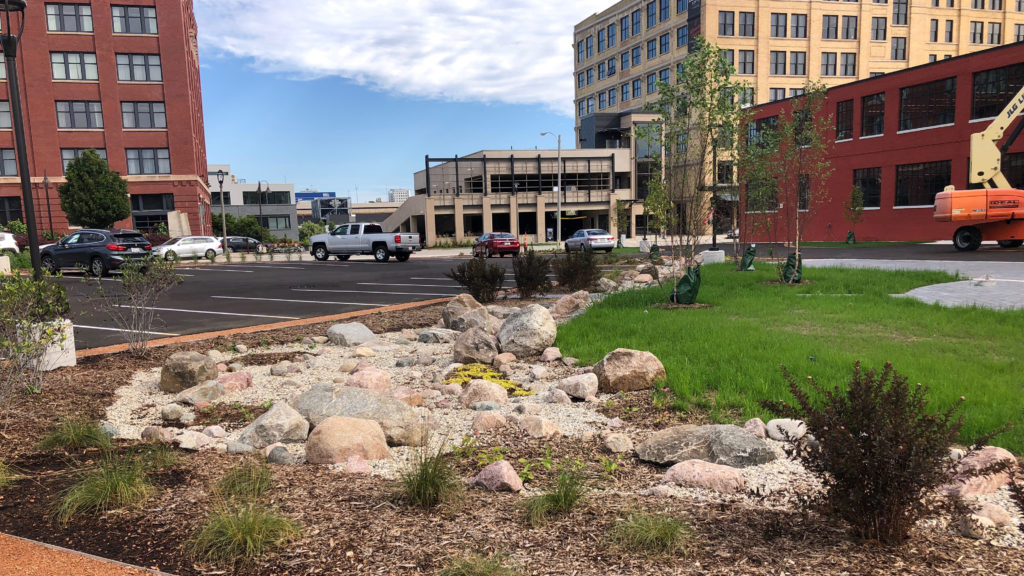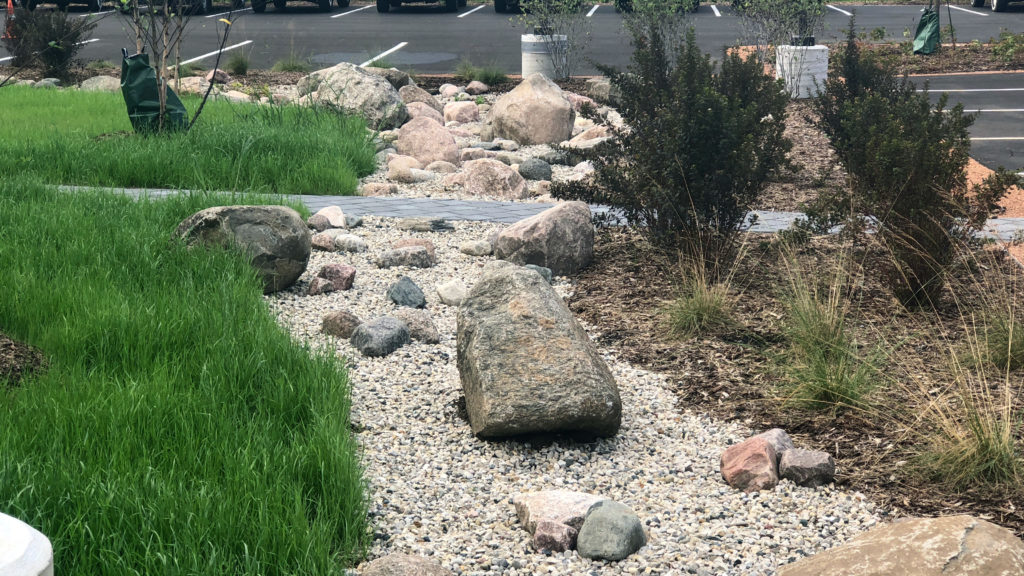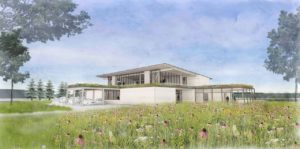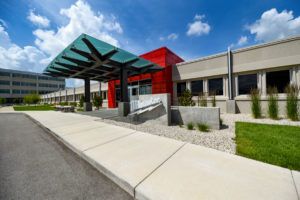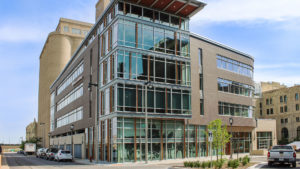Project Overview
Brothers Interiors sits on the east side of the 5th Street roundabout at the entrance into historic Walker’s Point, next to the Iron Horse Hotel. The site design team at raSmith worked closely with TKWA UrbanLab and the City of Milwaukee to develop a functional site plan. The plan maintained the needed parking space for the business and its employees while integrating more greenspace and slowed stormwater runoff.
The owner and project team applied for and received a grant from Milwaukee Metropolitan Sewerage District (MMSD) to install permeable pavers and an underground chamber to detain stormwater from surging the sewer system. The site design also features a dry stream bed that captures and slows stormwater before it enters the underground detention chamber.
All of the landscape plantings are native to Wisconsin and were carefully selected by the landscape architects at raSmith in conjunction with the landscape contractor, David J. Frank Landscape Contracting, Inc. and the business owner, Peggy Coakley. The site design team at raSmith worked closely with City of Milwaukee staff and its forestry department to coordinate the plantings in the right-of-way and the street trees. This project was truly a collaborative team effort.
The project received two awards in 2019: the first a City of Milwaukee Mayor’s Design Award for the building’s restoration, and the second from the USGBC Wisconsin for its outdoor environment. In September 2018, Mayor Tom Barrett held a press conference at the site to announce the City’s new Green Infrastructure Plan Framework. Also in 2018, the project received a Green Luminary Award from MMSD.
