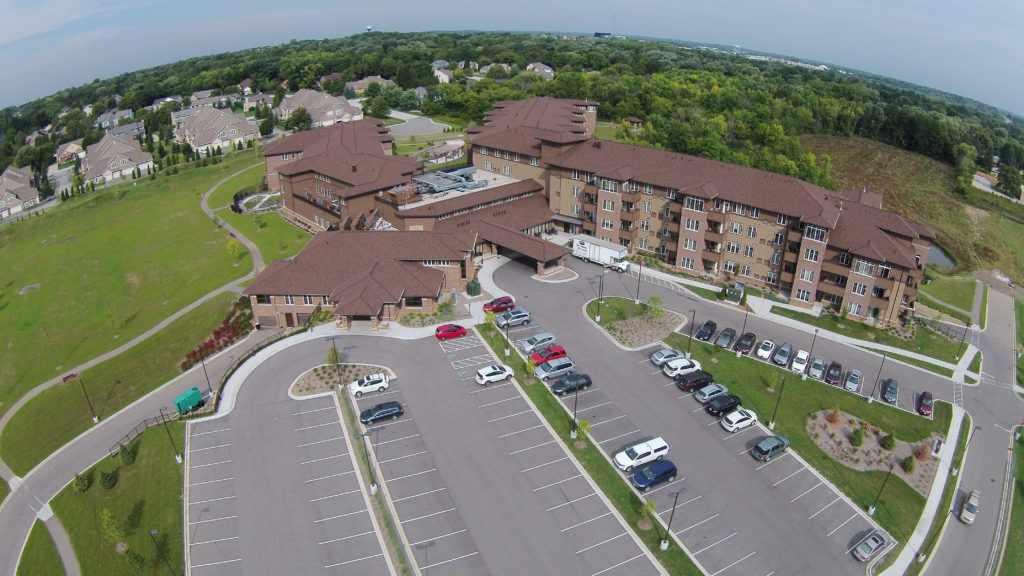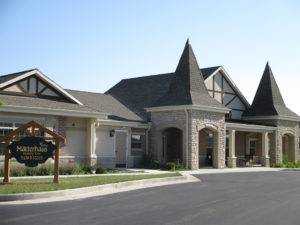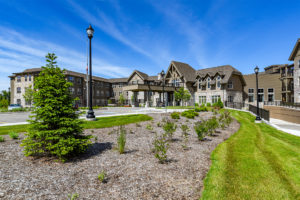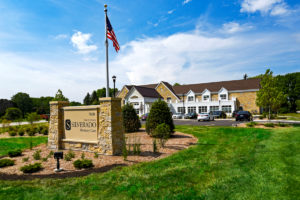Project Overview
Dickson Hollow is a one-of-a-kind senior living community in the Menomonee Falls area. This $32 million, 297,000-square-foot development includes a four-story, 120-unit senior apartment building; a three-story, 46-unit assisted living/memory care building; and the relocated Brookfield Presbyterian Church set on an expansive 24 acres. Residents have access to a two-story town center with underground parking and a two-story chapel/auditorium.
raSmith provided site planning, site design and landscape architecture for Presbyterian Homes of Wisconsin to help create this beautiful campus, featuring an outdoor courtyard with a pergola, perennial gardens and seating areas.
As another aspect of this project, raSmith engineered the cold-formed framing structure for the memory care wing of the assisted living facility for the contractor via Olympic Companies, Inc. Other services that raSmith provided include surveying to VJS Construction Services and construction services to the Village of Menomonee Falls for the installation of water main, storm sewer and paving-related operations. Construction services were also supplied to the owner for the installation and testing of a private sanitary interceptor sewer to help successfully complete this project.
Photography by VJS Construction Services



