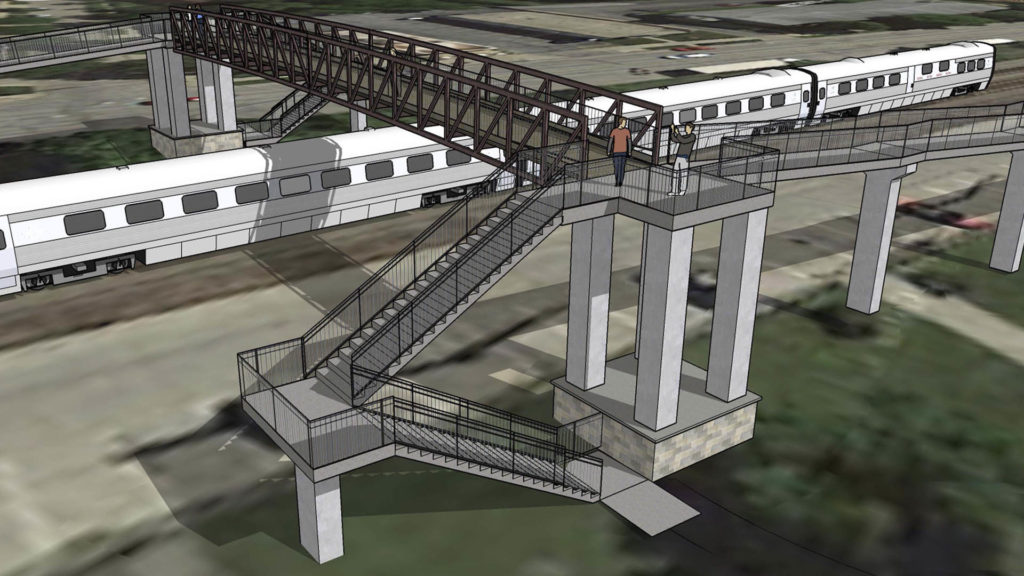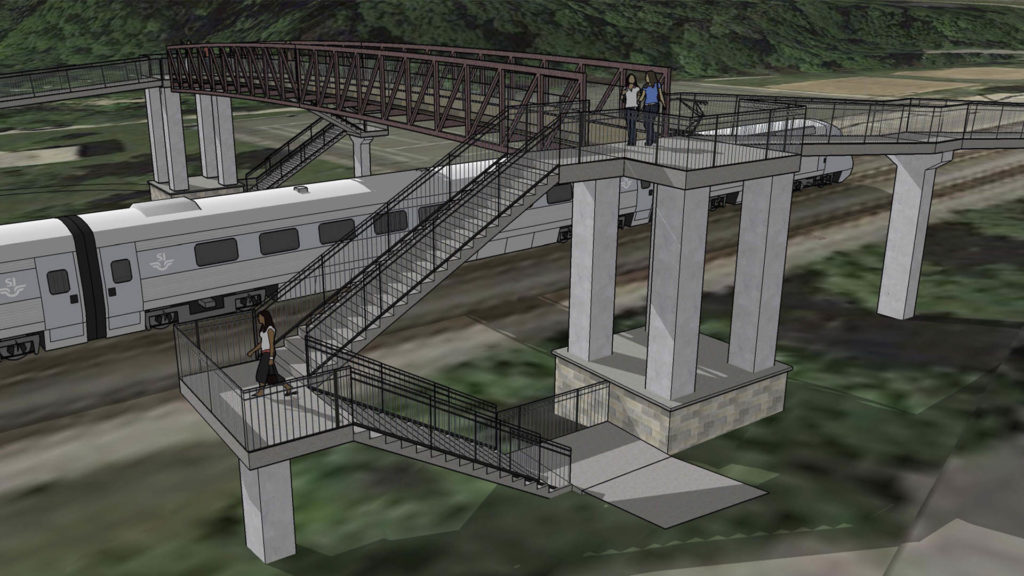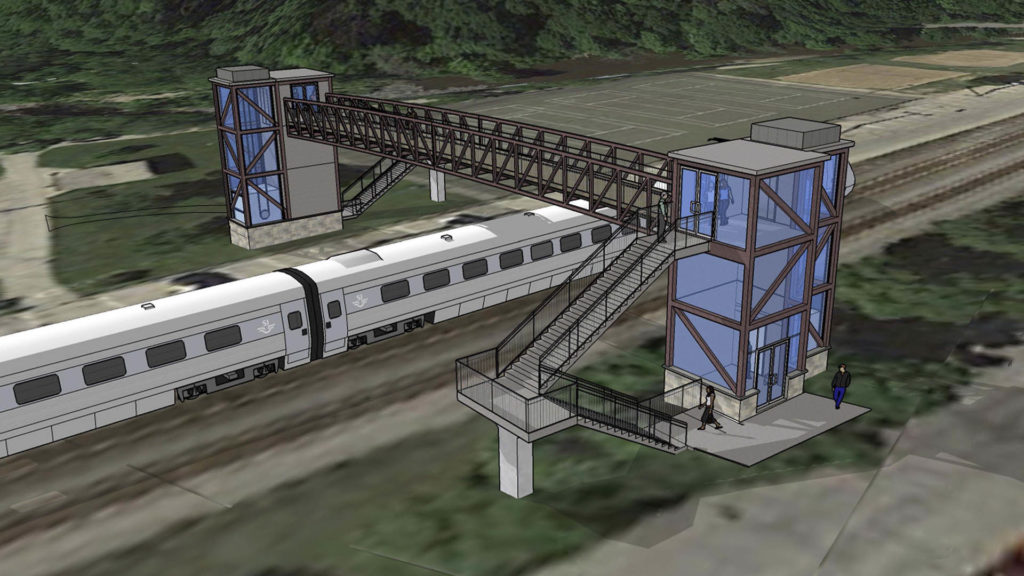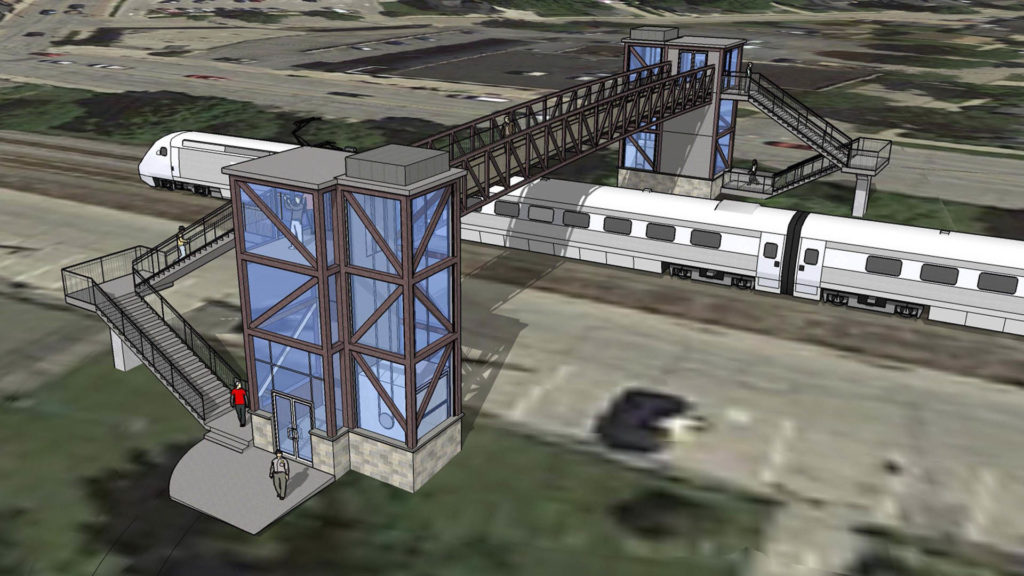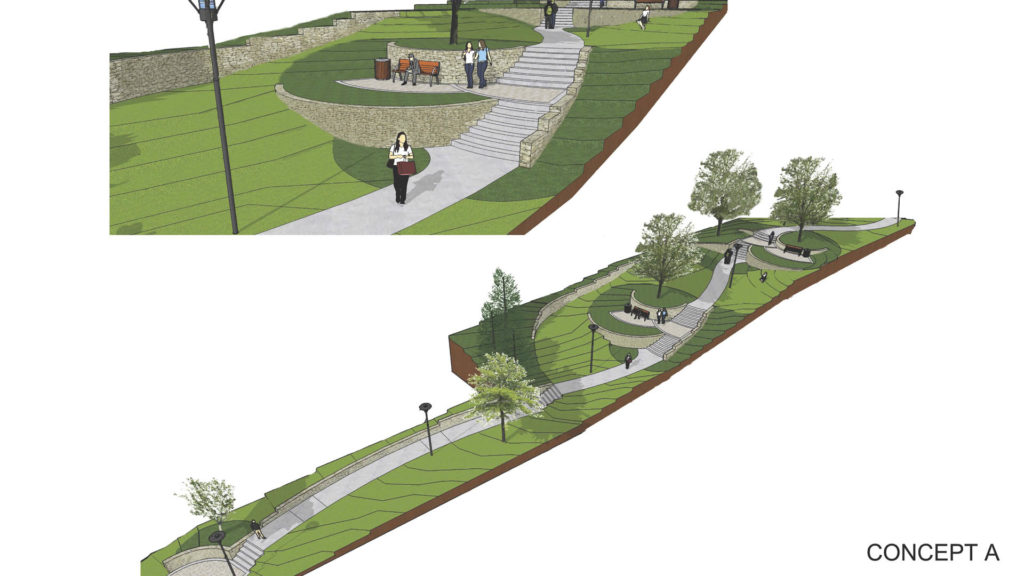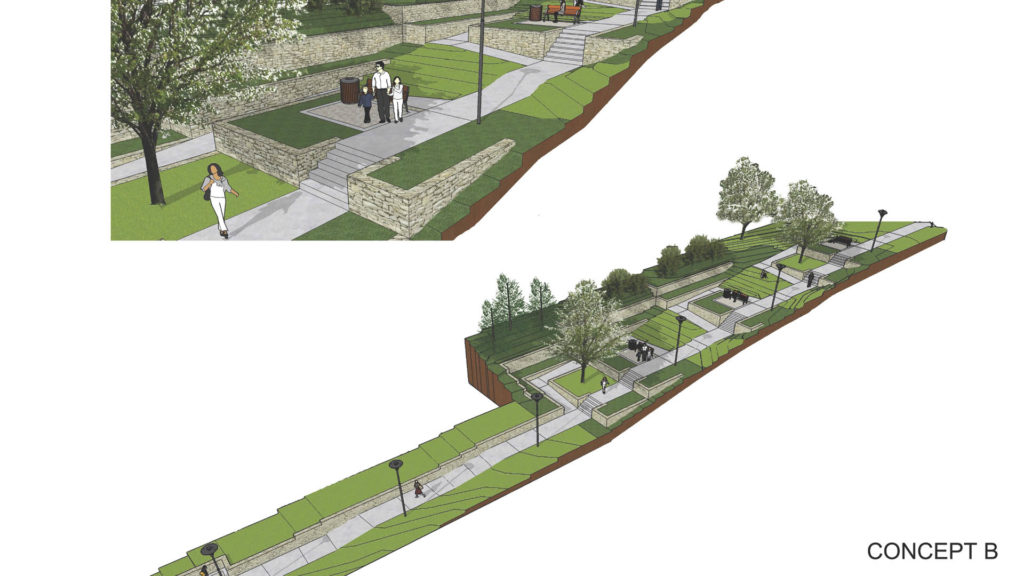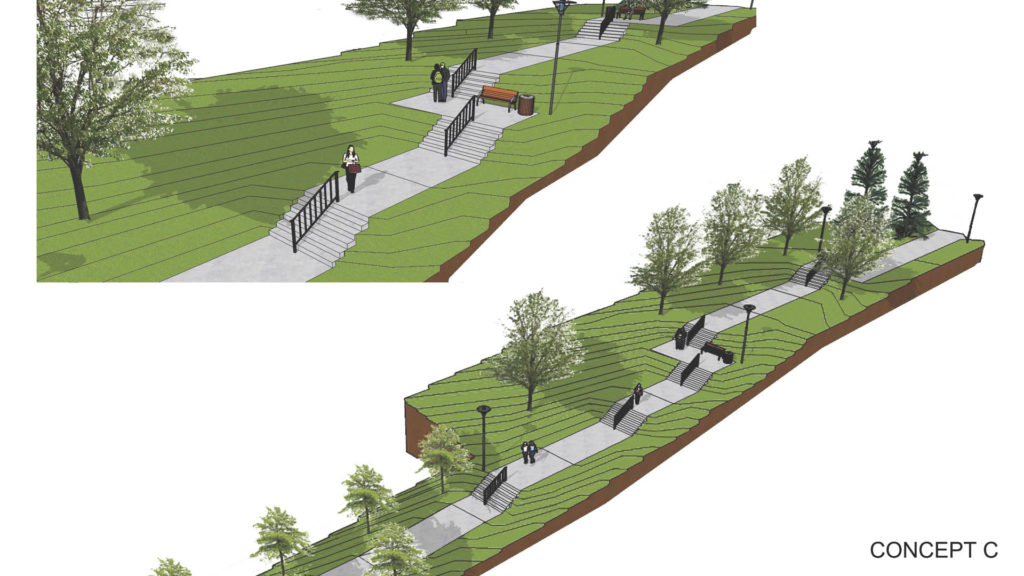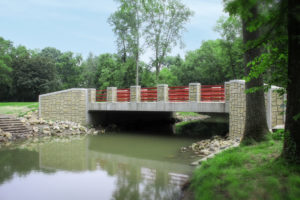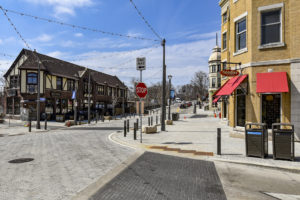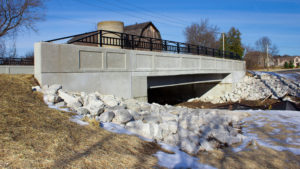Project Overview
As part of an overall redesign of the downtown City of Wauwatosa, the landscape architects and engineers at raSmith provided conceptual design imagery for two pedestrian amenities within the project area.
The first amenity explored options for a pedestrian bridge/overpass for a railroad crossing. Two concepts were developed — one with an ADA-compliant ramp system, and one with an elevator tower. Although these were only conceptual in nature, raSmith was able to provide budgetary cost estimates for each option. A series of cross-sections was also developed to help convey the spatial aspects of the design. These images were used to convey the potential design solutions in lieu of an at-grade crossing during negotiations with the railroad.
The second amenity developed options to replace an old stairway in disrepair to a new pedestrian stairway/ADA ramp connection from the downtown to a residential neighborhood that sits up 40 feet higher than the adjacent downtown area. The site presented several challenges due to the existing slope, minimal site width, and adjacent land uses. Three concepts were developed, each with a different layout with a variety of amenities. Budgetary cost estimates were also prepared based on these options. These concept images were used to convey the potential design solutions to the City Design Committee for review and consideration.
