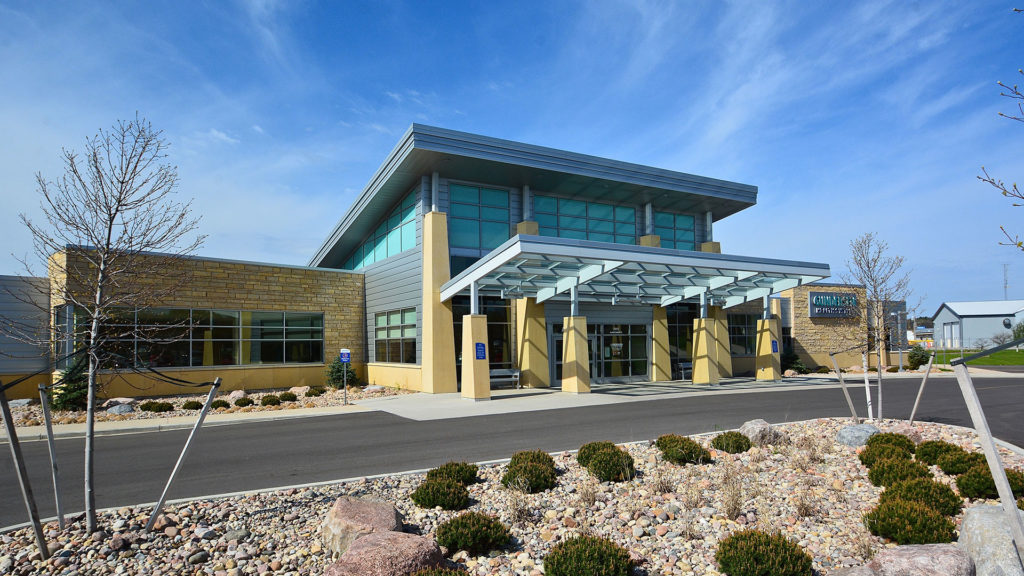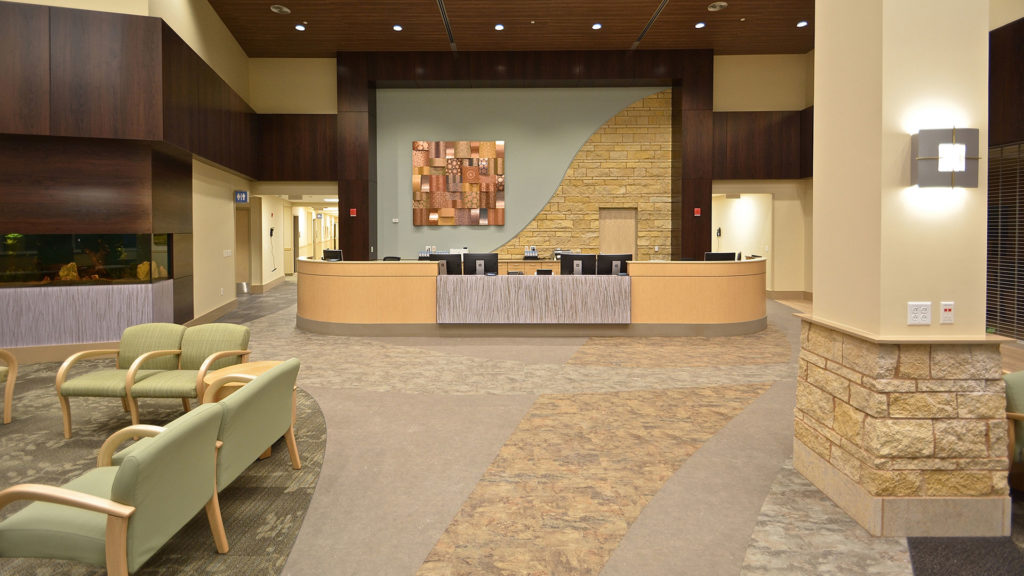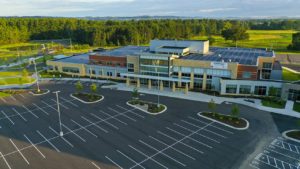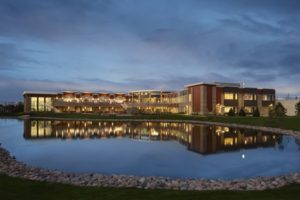Project Overview
A growing health care market led Gundersen Health System to decide on bringing a new facility to Sparta, Wisconsin. By building a larger regional clinic, the health care provider would enhance their existing services while also providing additional care options in the region. Knowing raSmith’s structural engineers have experience in health care and, specifically, clinics of this size, HSR Associates brought us to the design team.
Similar to other recent Gundersen Health System clinic projects, the architect designed a large, open lobby space with distinctive features consistent with the health system. Incorporating a steel-framed structure in the engineering design accommodated large expanses of glass within the lobby. Throughout the remainder of the building, as well as with the attached ambulance bay, numerous other challenges had to be met depending on specific equipment requirements.
Working collaboratively with the architect, our engineers coordinated a number of details that can be used as the architectural vocabulary—an established set of standards—for future clinic projects.
Photo Credit: HSR Associates




