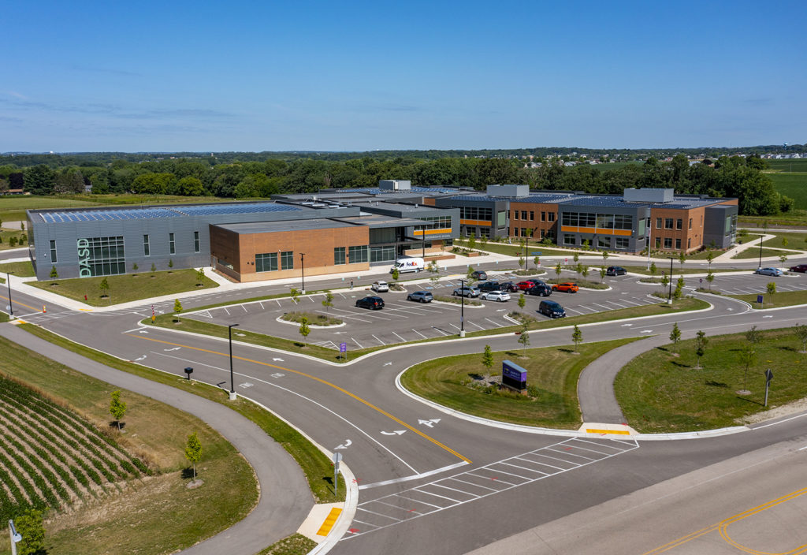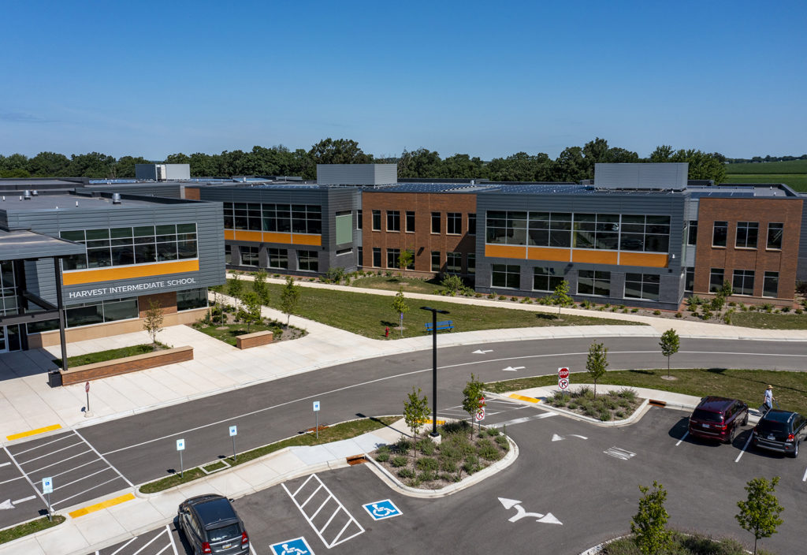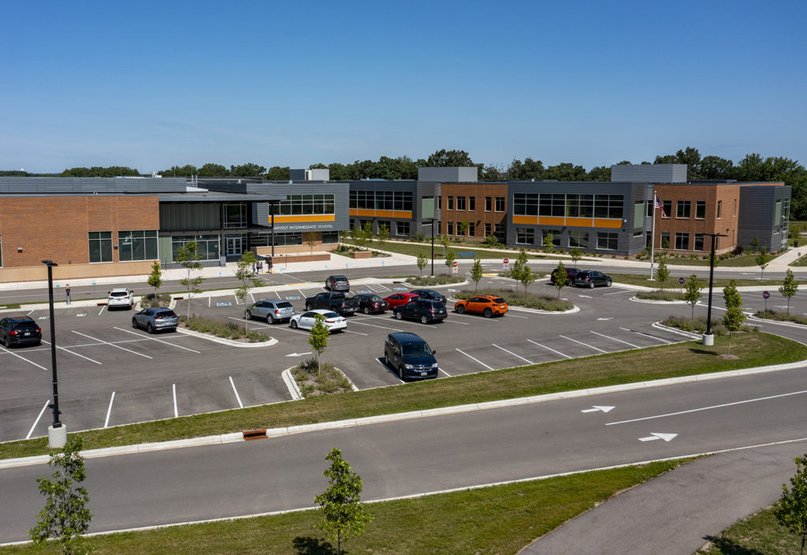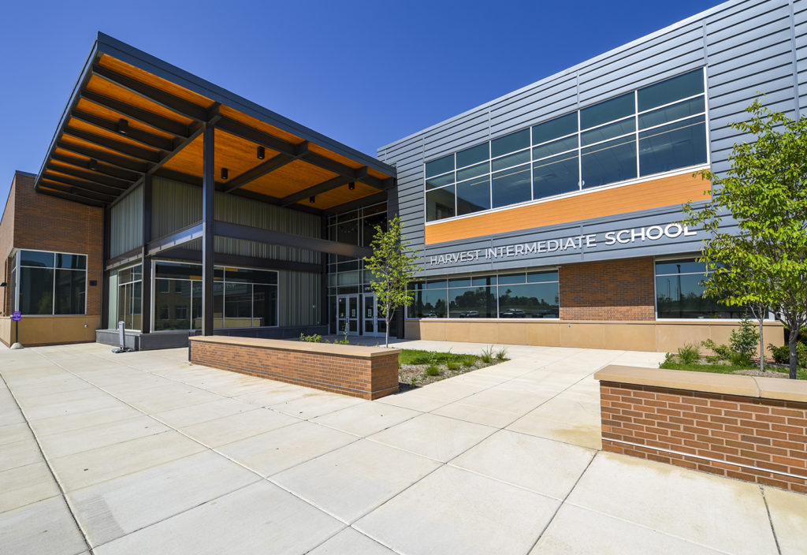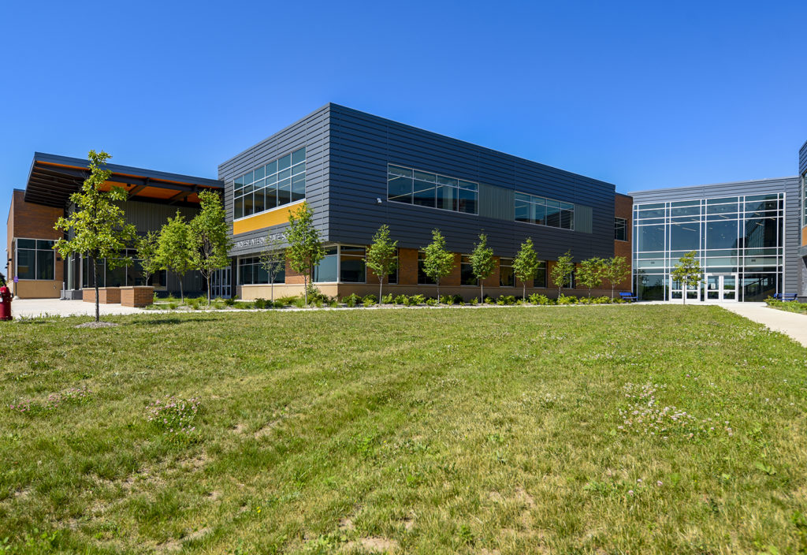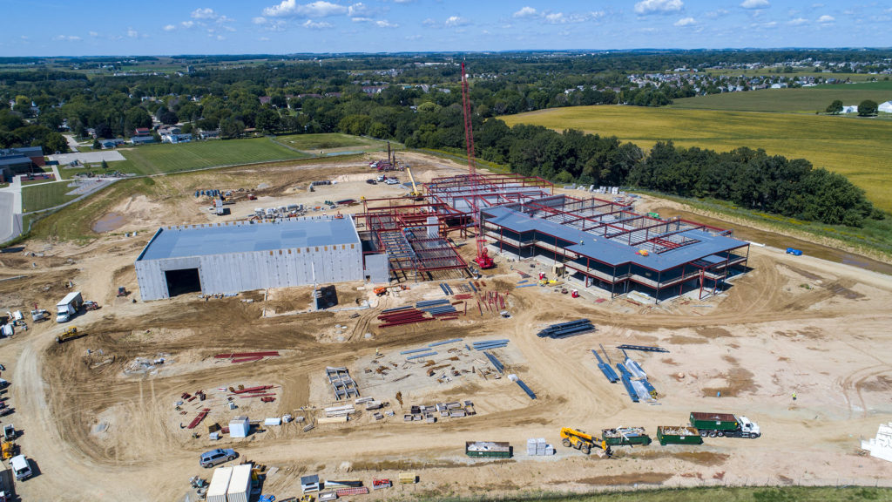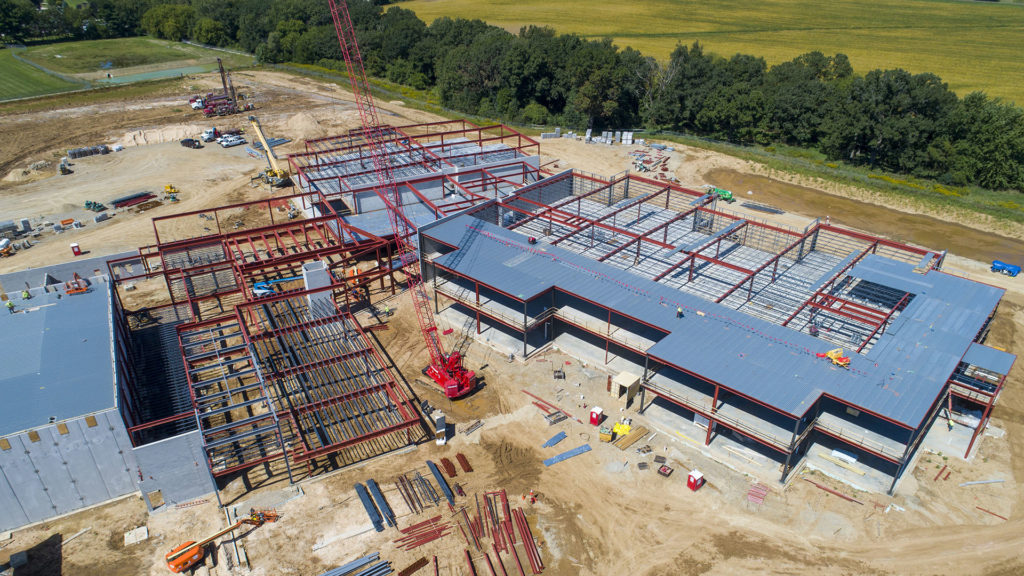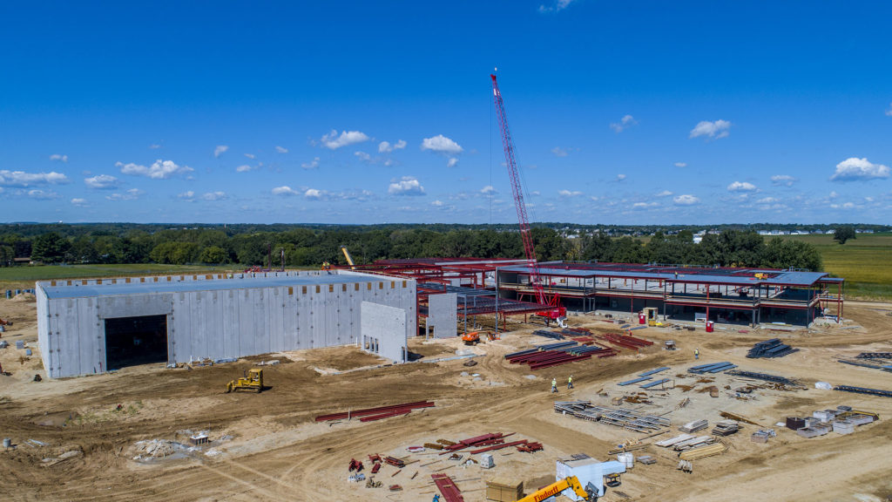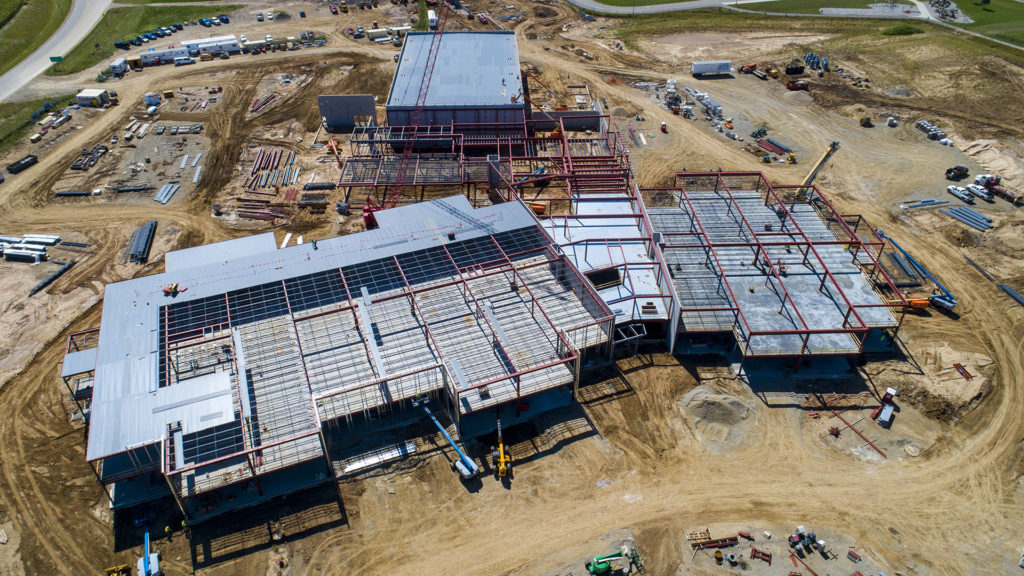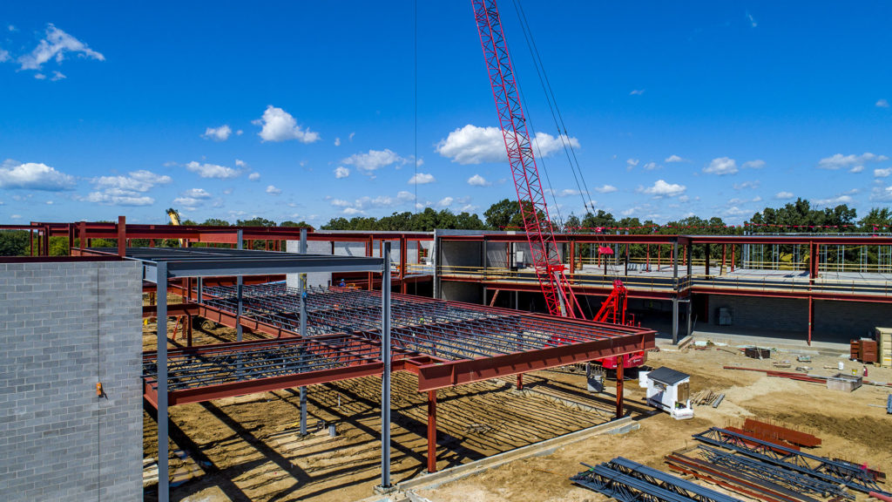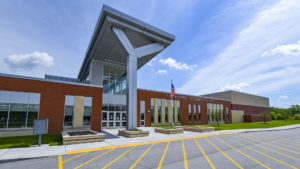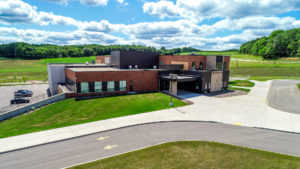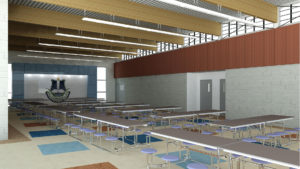Project Overview
The DeForest Area School District’s new intermediate school is a state-of-the-art school centered on student safety, renewable energy and a natural and sustainable looking aesthetic comprised of many exposed structural components.
The structural system is a combination of wide flange and HSS columns, steel beams and steel joists. Precast concrete wall panels are employed at the gymnasium. Due to many large openings in the building exterior, moment frames were utilized for lateral stability to eliminate cross-bracing that would conflict with the large exterior windows and interior openings. Additionally, masonry fire walls doubled as shear walls for lateral resistance by the use of special connection details to tie into the masonry walls while still meeting building code requirements for fire walls.
Wide flange column shapes were the preferred aesthetic for exposed elements. In other locations columns were hidden within interior walls by using HSS columns.
Early coordination with the mechanical team allowed the steel joist floor system to be designed with sufficient clearance for the mechanical system without having to raise the floor and roof heights, reducing overall project costs.
Other prominent features include front and back canopies with exposed steel beams and a front entryway vestibule/atrium with exposed beams and wood deck, all of which tie into the natural and sustainable aesthetic achieved by the architectural team.
Solar panels were incorporated into the roof design and over a majority of the roof area. A geothermal system was included as an additional renewable energy resource. Special thermal break details were used for many structural elements. This helped to achieve the desired aesthetic while reducing heat loss and thermal conductivity.
Harvest Intermediate School received the Commercial Design Awards Project of the Year & Best New Development or Renovation – Civic from InBusiness magazine.: https://www.ibmadison.com/august-2022-digital-issue/
