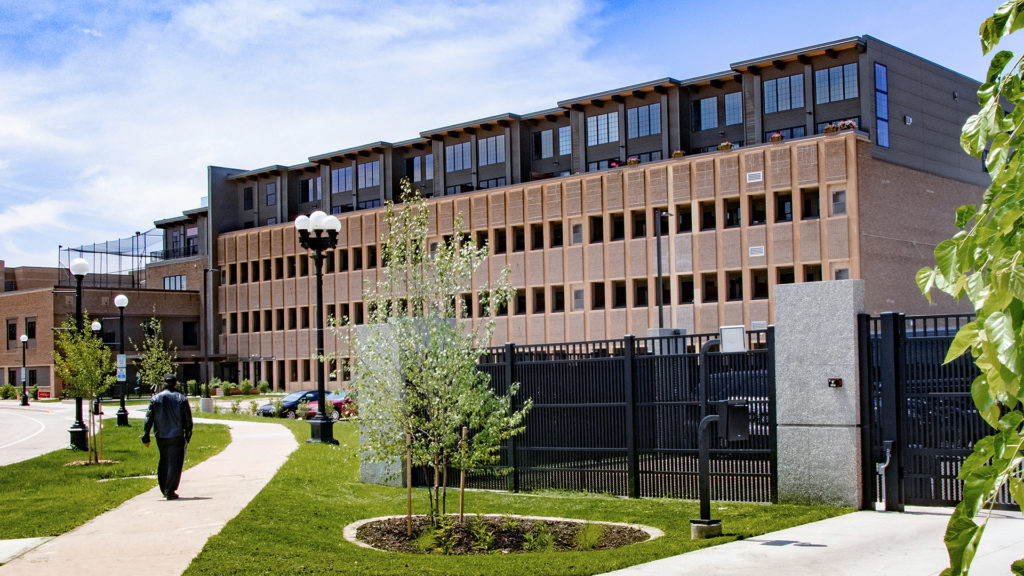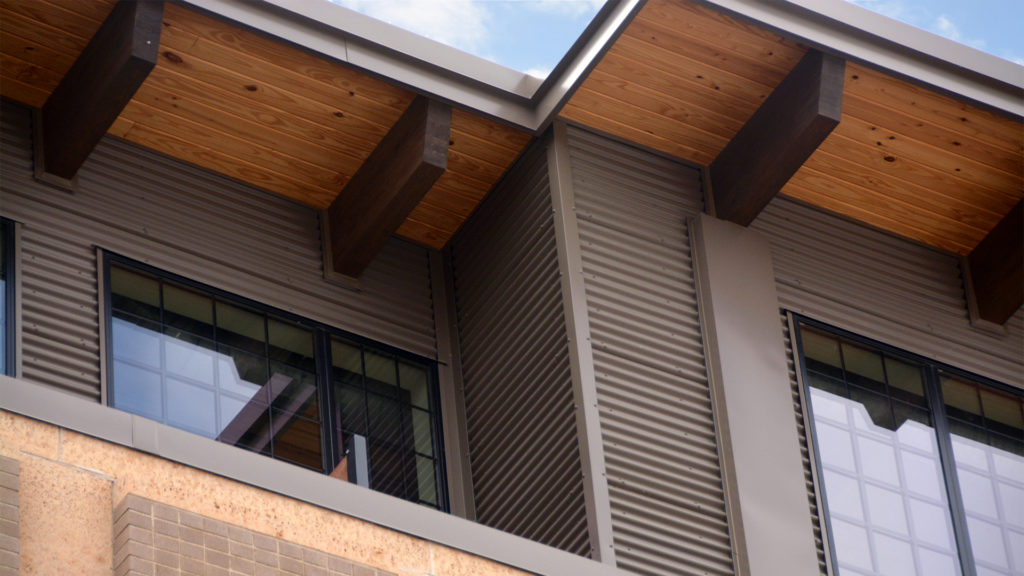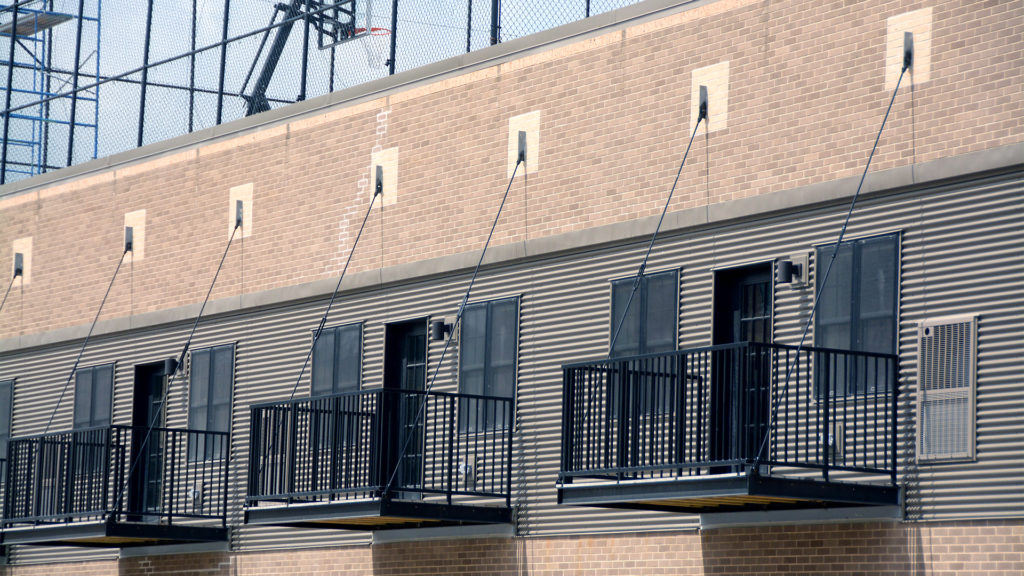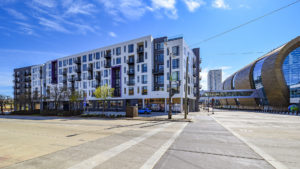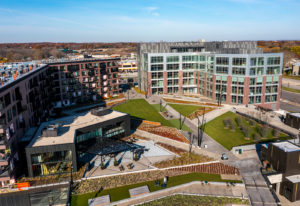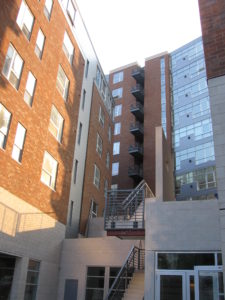Project Overview
The conversion of the 1963 La Crosse County administration building into luxury apartments involved more than just knocking out interior clay tile walls and infilling with apartment framing. The original administration building plans indicated that the existing three-story office wing of the facility was designed for a fourth floor. With the County no longer occupying the building, its new owners opted to use the original plan information to add a level of two-story apartments on the roof.
The plans needed to allow for exterior patio spaces and current interior corridor preferences. However, the wood-frame bearing walls of the two new levels did not align with the existing steel frame from the original design. This required that a transfer steel system be designed into the vertical expansion.
This was but one part of the building’s conversion into a mixed-use redevelopment. Its basement level, with the addition of a ramp, was converted into parking space. This necessitated the removal of three columns to accommodate a circular driving pattern. Review of the new column loadings, existing footing sizes and new transfer beams in the basement became a significant part of the project.
The building’s original two-story jailhouse wing was converted into lower-level retail and second-level apartments. A fitness room replaced the original mechanical penthouse. Rooftop tennis courts were designed for the two-story wing, so new joists were added to the structural design in support of the courts. Our structural engineers added more steel framing to bolster the exterior framing that supported new decks.
With renovations complete, The Hub on 6th provides attractive residences for young professionals, students and others who desire a modern apartment environment in downtown La Crosse.
