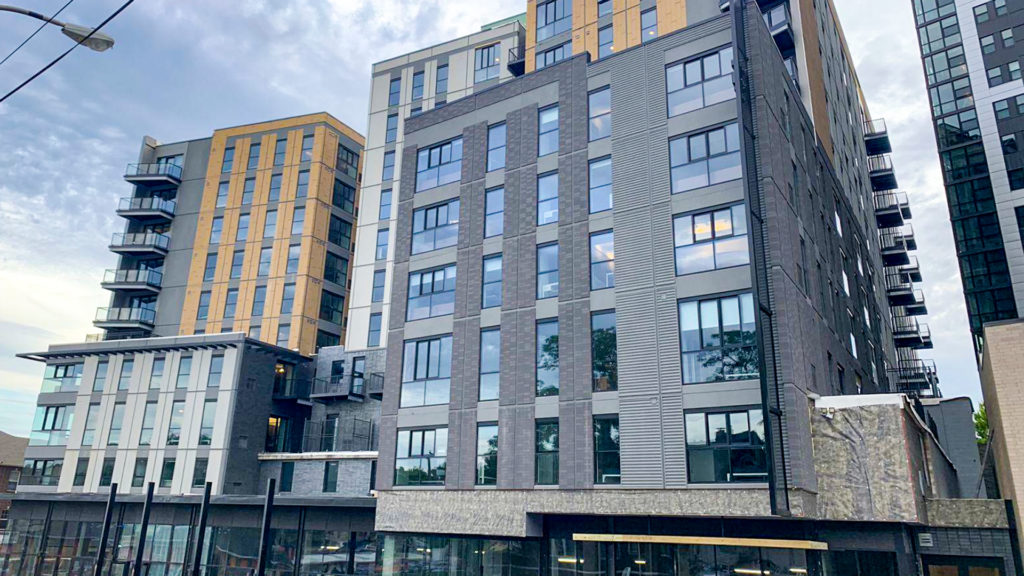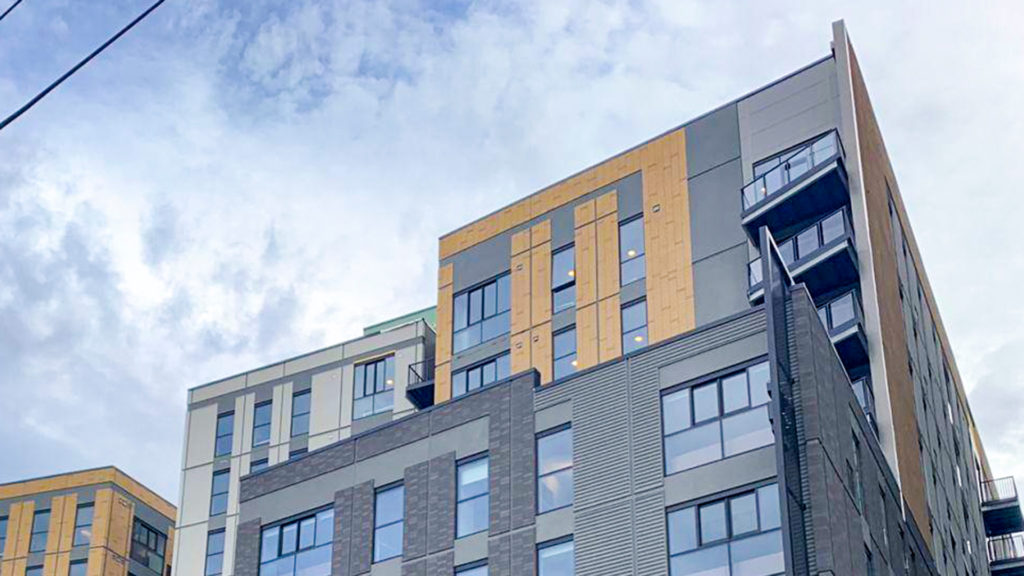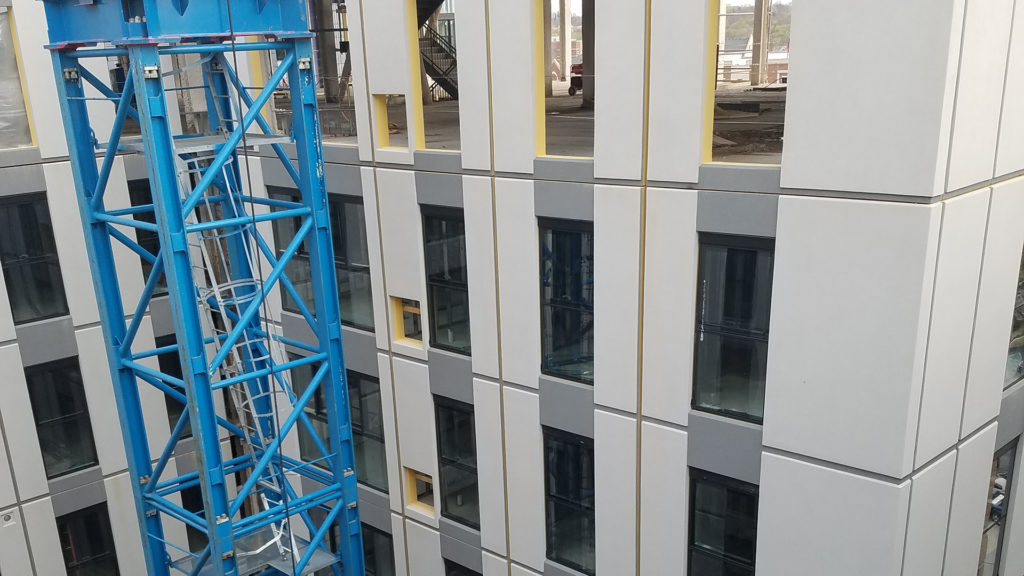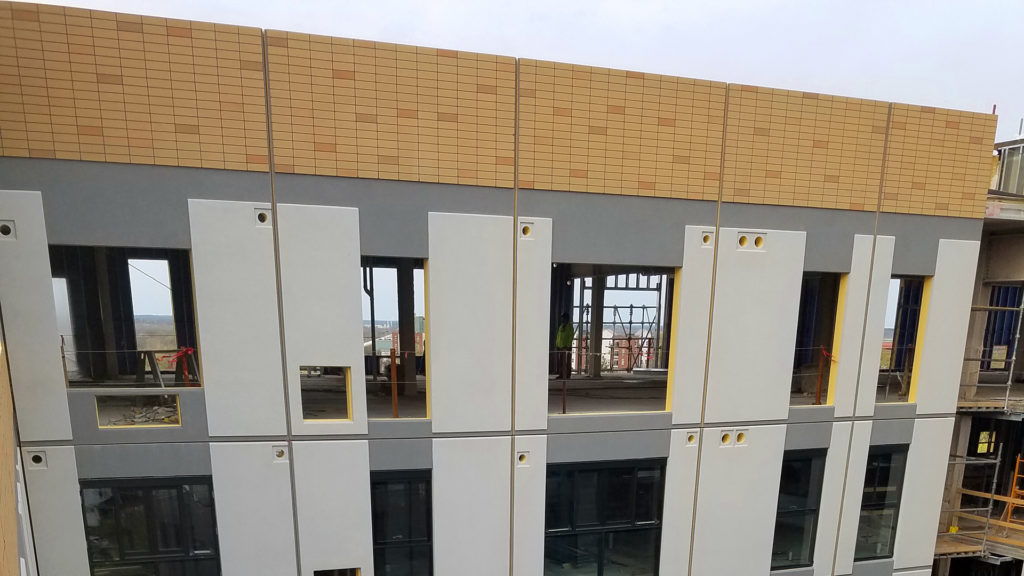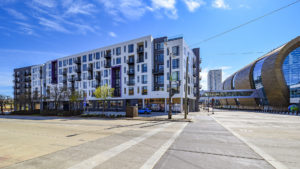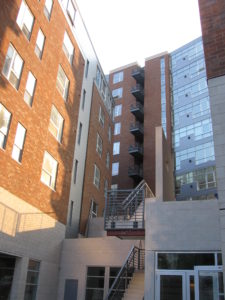Project Overview
Hub State Street is an 11-story luxury, mixed-use student housing option near Purdue University. The building is a mix of studio to 4-bedroom units, with approximately 600 beds in 226 fully furnished units occupying eight floors. Amenities include rooms for fitness/weights, yoga and games, a sauna and a grilling area. It also has West Lafayette’s first rooftop pool, in addition to a hot tub and sundeck. The three-story podium consists of retail space and restaurants at street level with parking and duplex units above.
raSmith provided shop and panelized drawings and details to Grayhawk, LLC, who produced the panels. Panelizing the exterior greatly reduced the amount of time needed for building, taking only 68 days to erect the exterior panels. The exterior Stolite finish was designed in harmony with the framing, both by raSmith. All panels are precisely dimensioned and fabricated to fit, similar to a puzzle. Slip pins lock the panels precisely in place and also allow for lateral force in either direction.
Project facts:
- 2-story EIFS panels (exterior insulation and finish system), each 10–15 ft. wide of varying thicknesses
- 6 panel finish designs: 2 brick patterns, 2 sawtooth patterns/colors, 1 flat, 1 dark gray
- Panels designed around pre-installed horizontal steel support for a fin sign on a skewed wall
- Panels designed around 2 prefabricated trellises: 1 at top parapet and 1 at building corner wrapping two elevations
This project received a First Place Residential, 2020 CFSEI Design Excellence Award.
