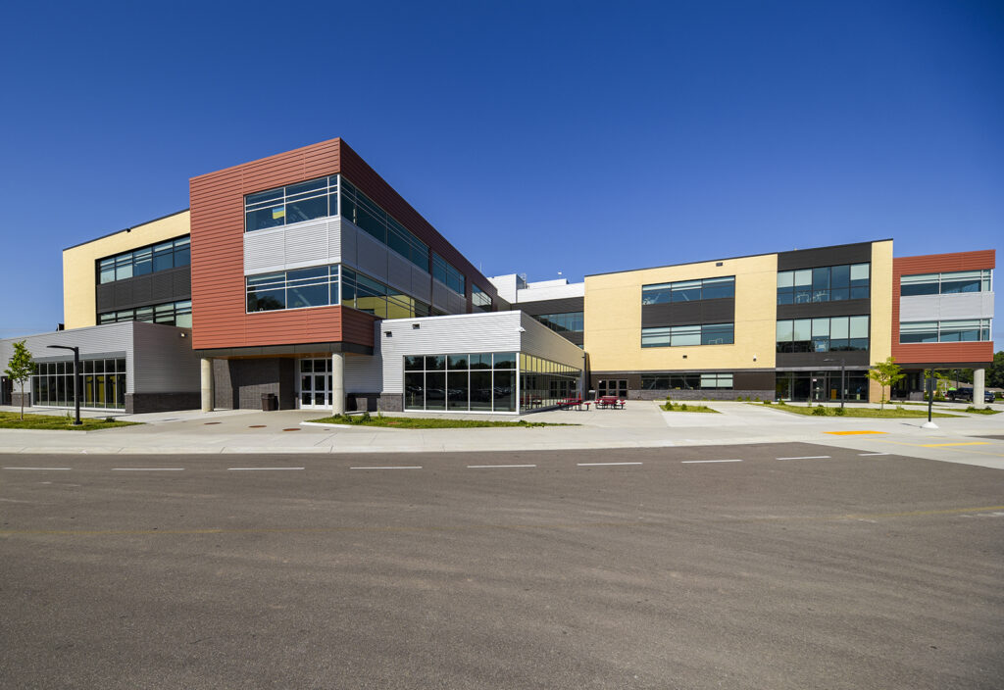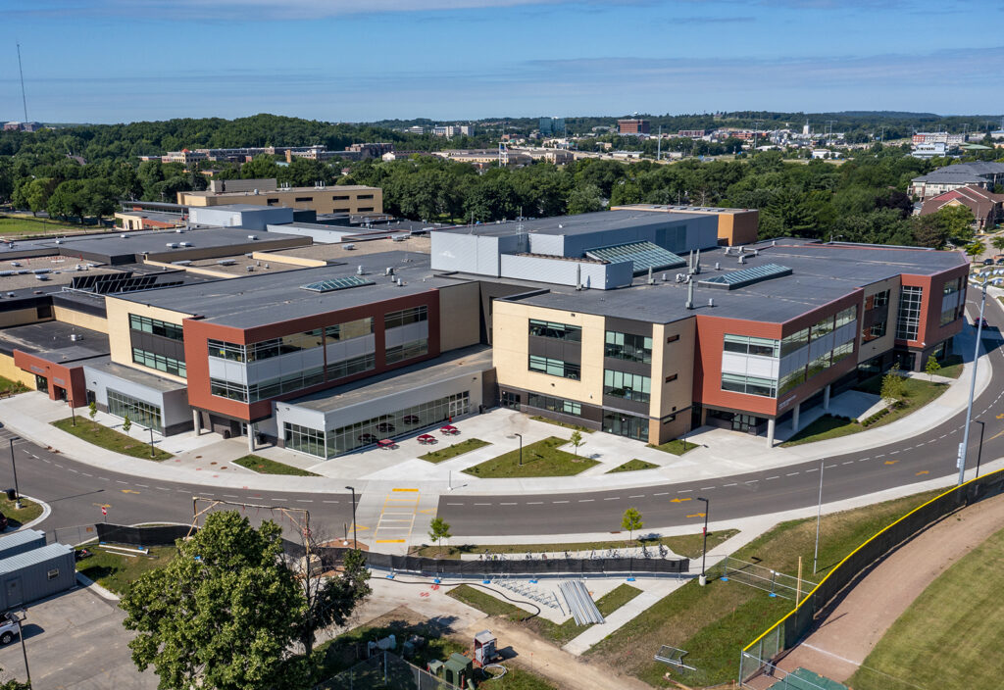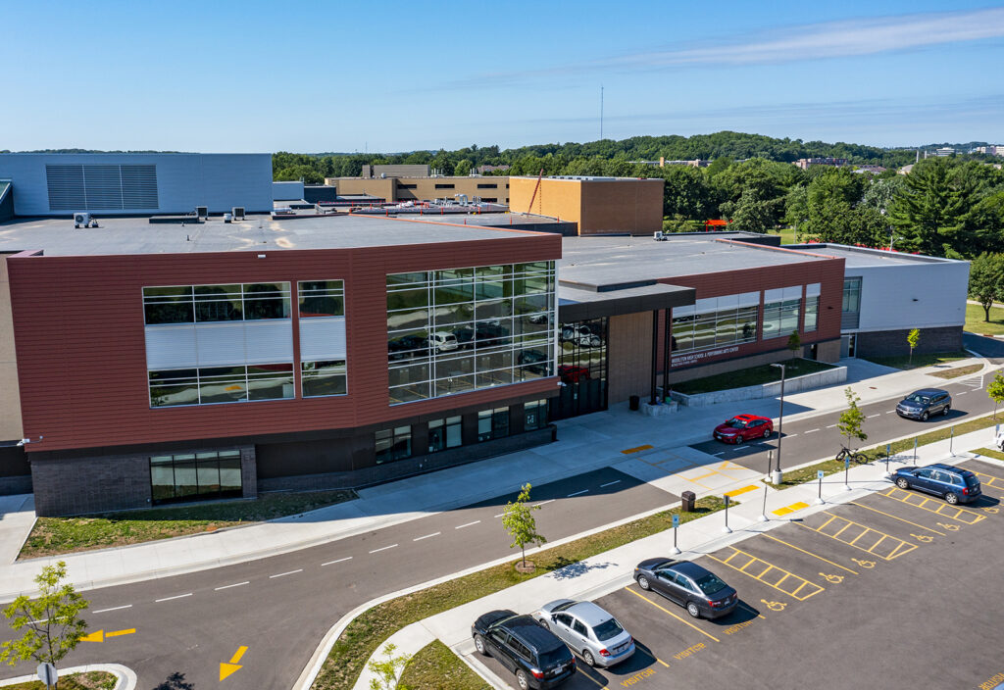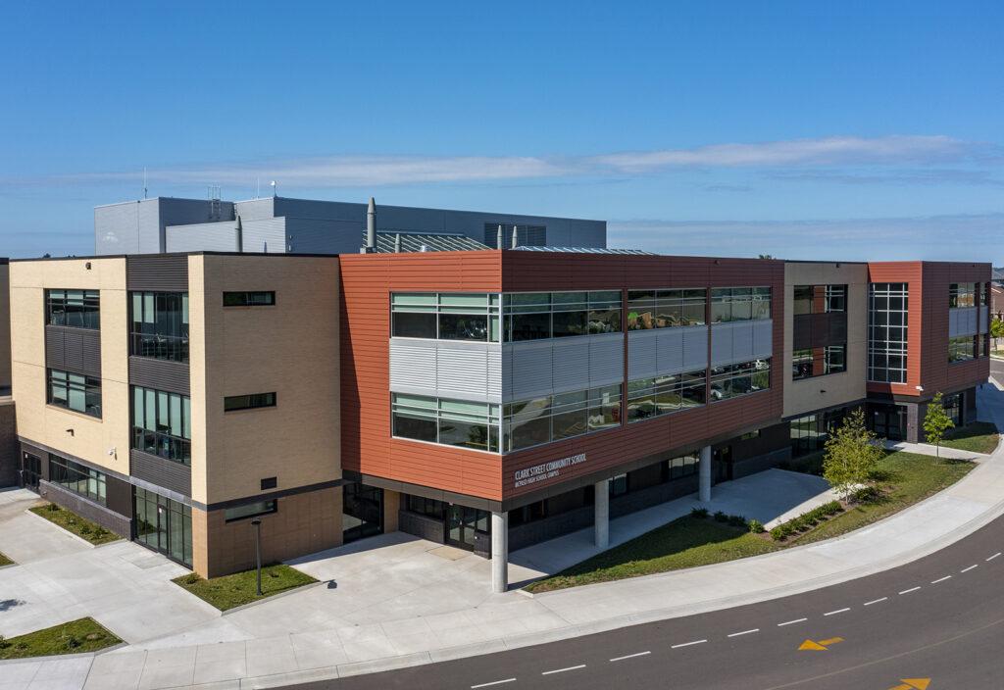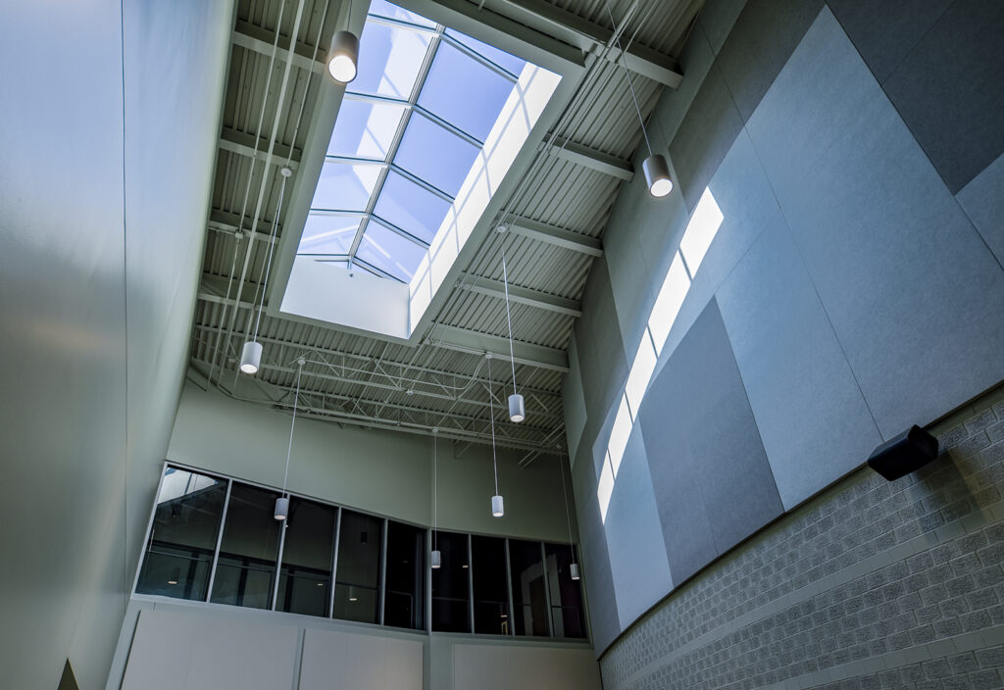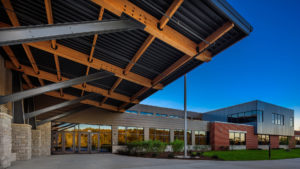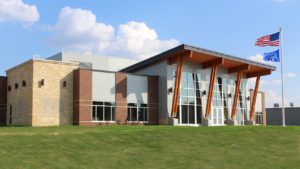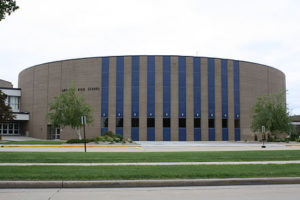Project Overview
raSmith provided structural engineering services for an ambitious multi-phased transformation of the Middleton High School facility. Several previous additions to the school were removed and the existing parking lots were reconfigured to make room for a three-story, 218,000-square-foot addition on the north side of the existing building to house classrooms, offices, a library space, and music suites. Significant portions of the existing building on the south side of the facility were removed to make room for a two-story, 81,000-square-foot addition equipped with classrooms, offices, and its own library space. In addition, significant renovation was done within the existing building to create new hallways to connect the north and south additions. A new black box theater was also installed next to the existing auditorium as part of this project. The black box theater features a state-of-the-art tension wire grid system above the stage to make it easy for students to move lighting and scenery, as required, for each new production.
The north and south additions each have a centrally located social stair feature and large openings in the floor plates to allow natural light to fill the circulation spaces between classrooms. The north addition has large skylights positioned over the floor openings, maximizing the amount of daylight reaching the core of the large addition. All of the new classroom and library spaces have large windows. Various exterior cladding materials were used to create visual interest in the exterior including various brick, cast stone, and metal panel products.
The school project received a 2022 Top Projects award from The Daily Reporter.
