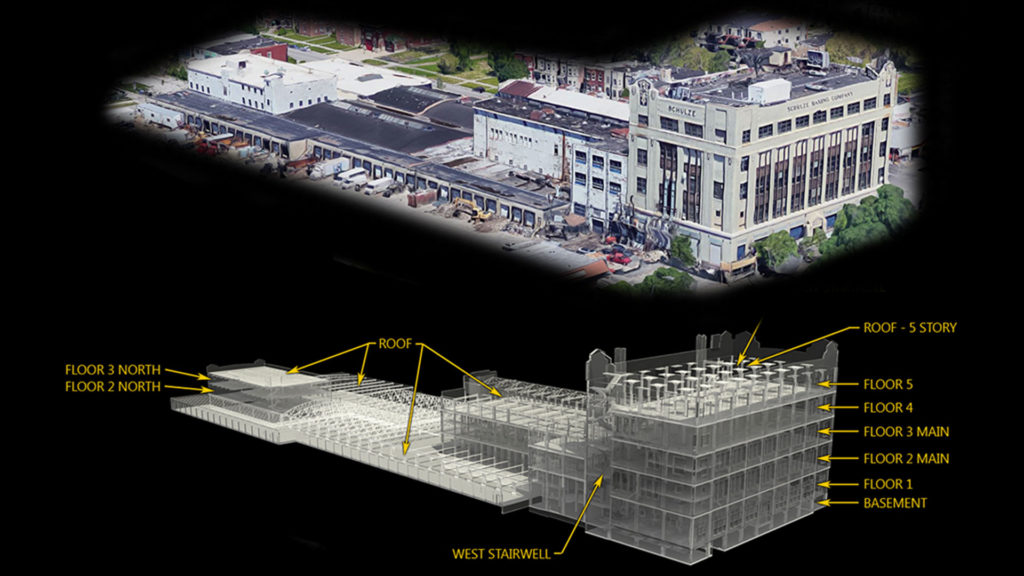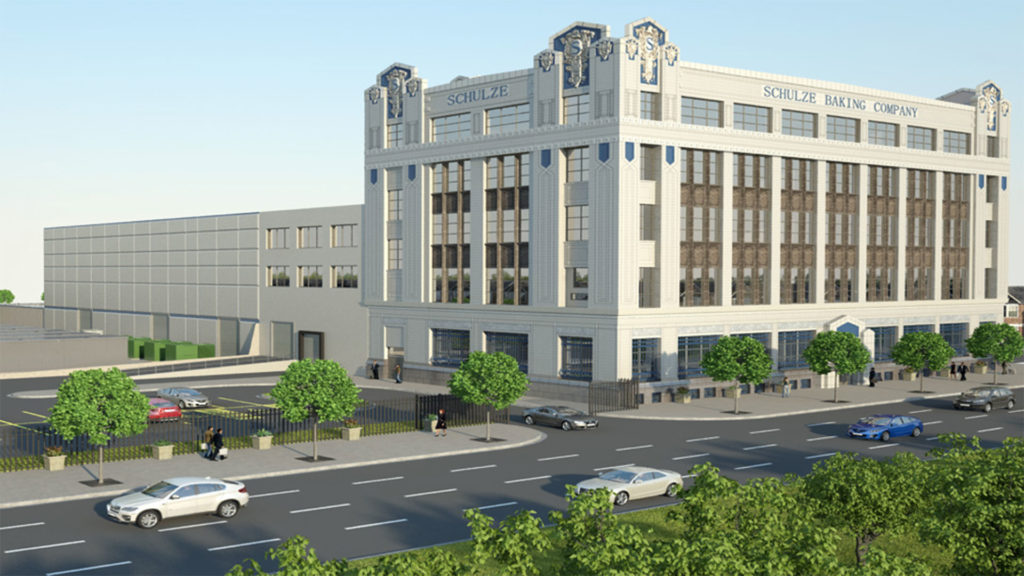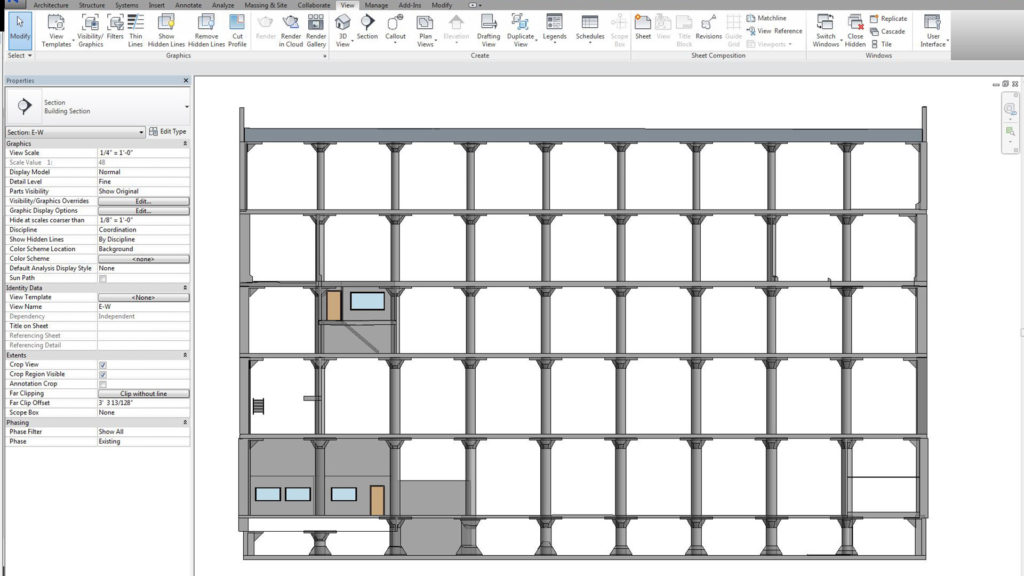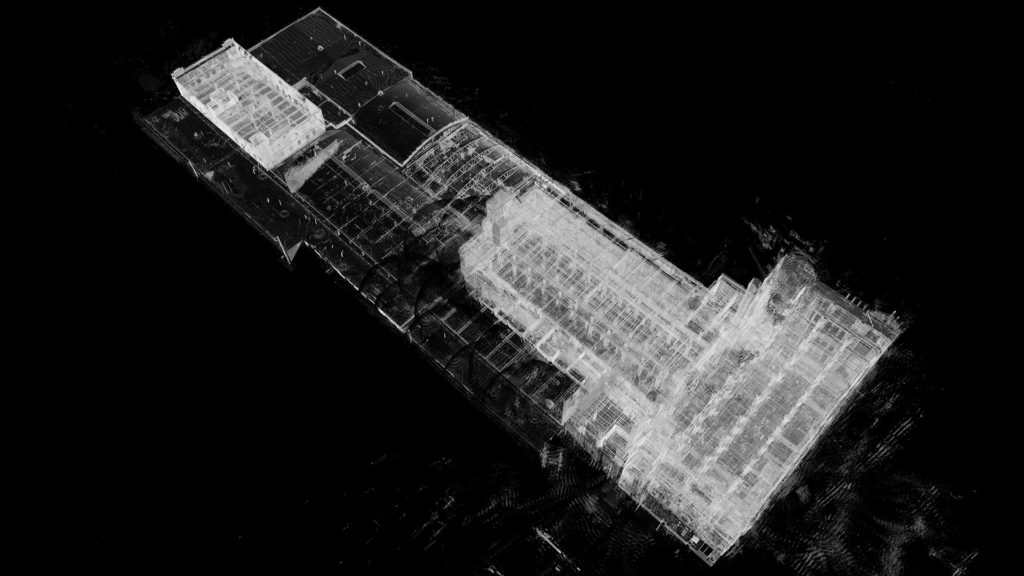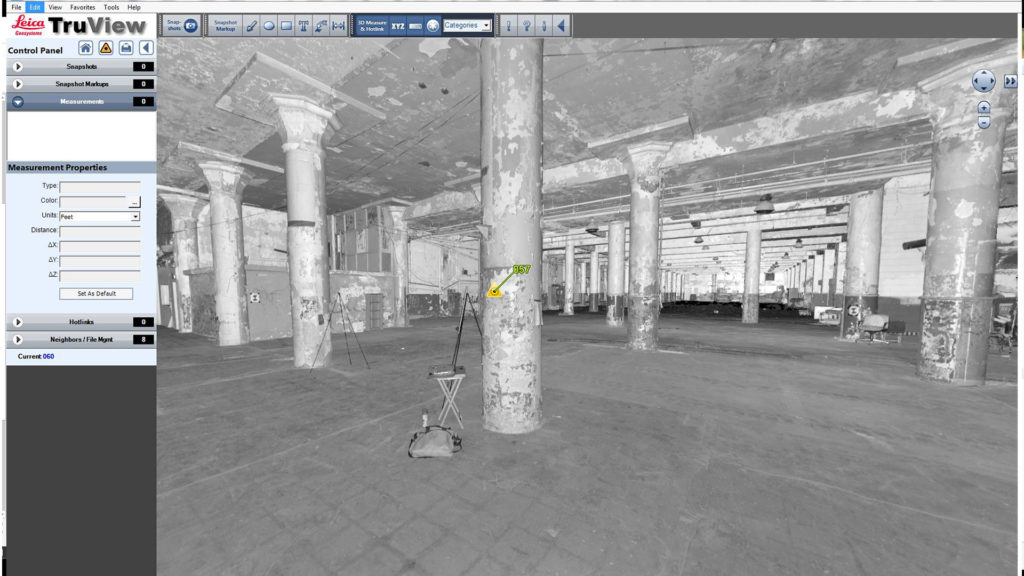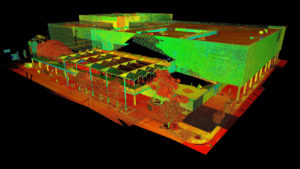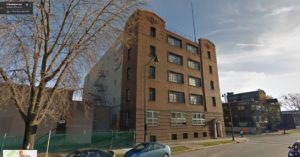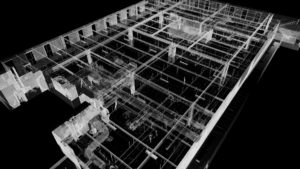Project Overview
A 230,000-square-foot hardened warehouse, which once housed the Schulze Baking Company and is listed on the National Register of Historic Spaces, was planned for conversion to a 100,000-square-foot data center to serve clients in the Greater Chicagoland area.
raSmith provided 3D laser scanning and Revit modeling services for this redevelopment project to fifteenfortyseven Critical Systems Realty and the design team, including Gensler Architects and AEI Affiliated Engineers. The client required a Revit model of the entire space, which would become the base model for the redevelopment efforts and design.
raSmith scanned the building in its entirety and then modeled the architectural and structural components in Revit to create the as-built model. Direct interaction with the architect, structural engineer, and MEP design consultant enabled us to fully develop the model to best fit the needs of the entire design team. Final deliverables included the Revit model, a TruView data set, and the point cloud data in a Revit-compatible format to provide additional context of the as-built conditions to the design team.
