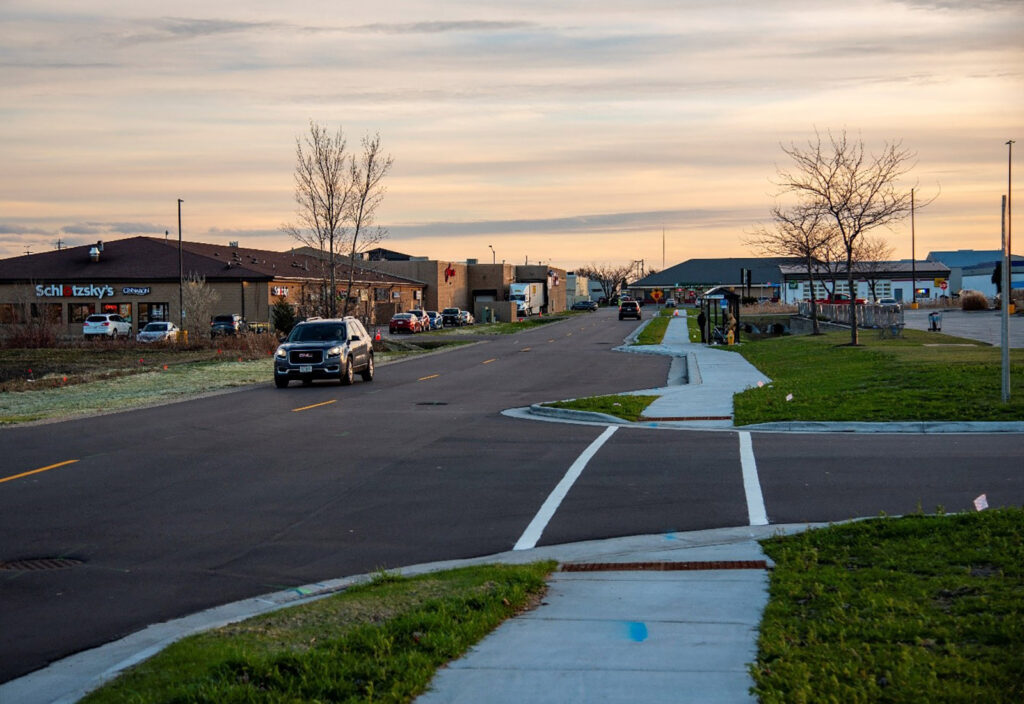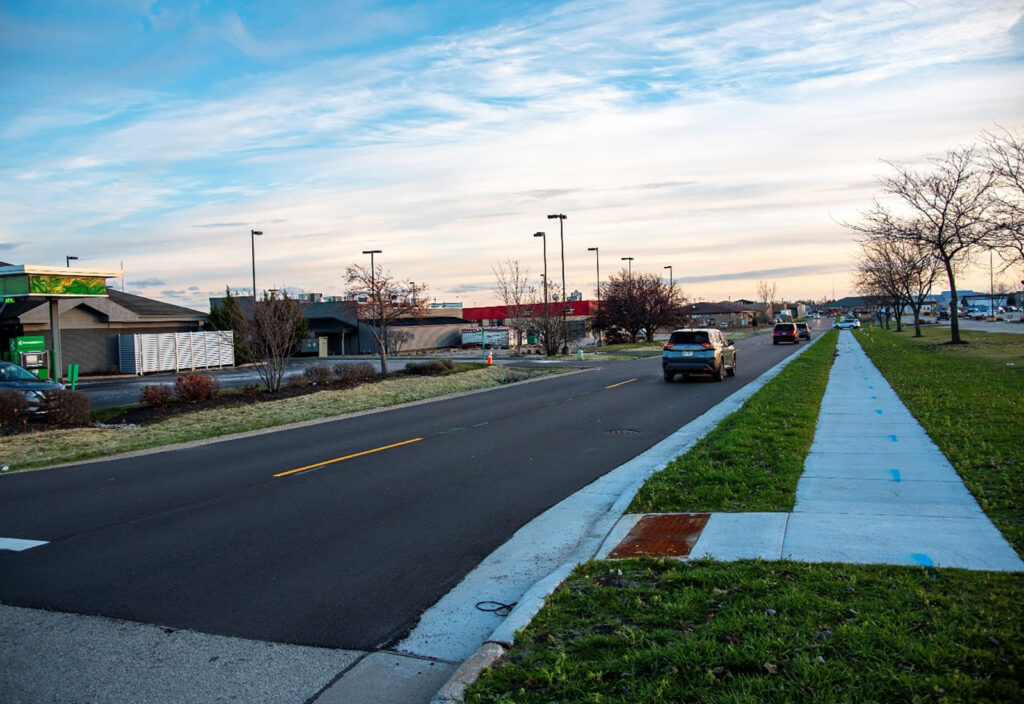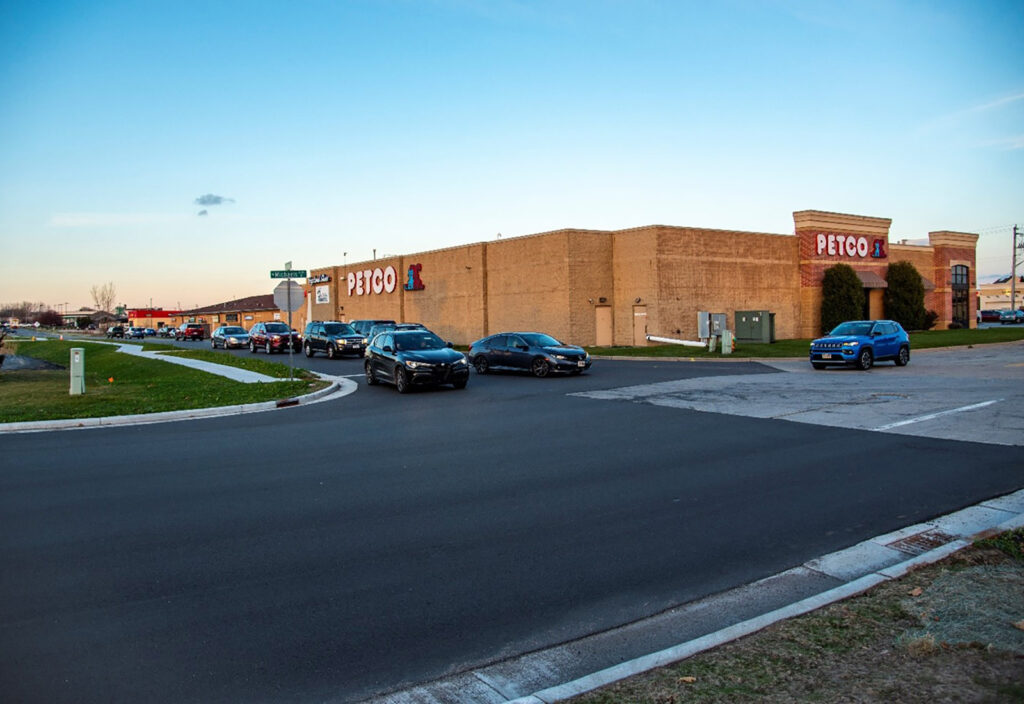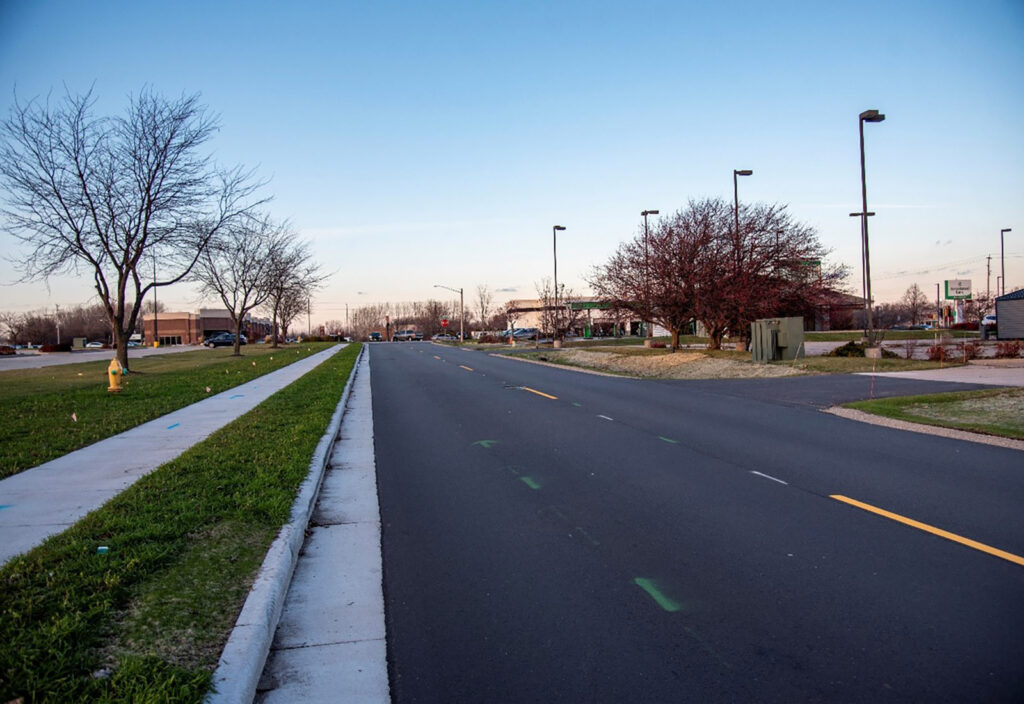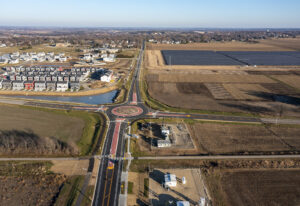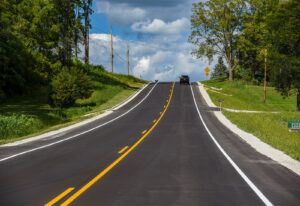Project Overview
For the Mutual Way reconstruction project, the raSmith team designed a unique hybrid rural-urban roadway section to meet the needs of the Town and local businesses. This project involved a comprehensive asphalt reconstruction of the roadway, featuring curb & gutter installations, an urban storm sewer system, sidewalks, and a bus stop on the west side. On the east side, it included a rural-style gravel shoulder with ditch drainage. In total, the project included the reconstruction of approximately 1300’ of pavement and utilities.
During the design of Mutual Way, a strong emphasis was placed on accessibility and ADA compliance. The project included the design of seven curb ramps and two bus shelters, providing the local community with access to the adjacent grocery store and local businesses. Detail sheets outlining appropriate grades were prepared for each curb ramp and bus shelter to ensure proper accessibility. Additionally, a parking bay was included along the west side of Mutual Way to provide space for bus pickup and drop-off without impeding local traffic.
The raSmith team further supported the construction process by coordinating existing facility impacts with private utility companies and temporary construction permits with property owners. raSmith also acquired the necessary DNR permits to commence construction on Mutual Way. This coordination with the DNR included conducting a wetland delineation study and minimizing impacts to identified wetlands while ensuring proper project implementation.
