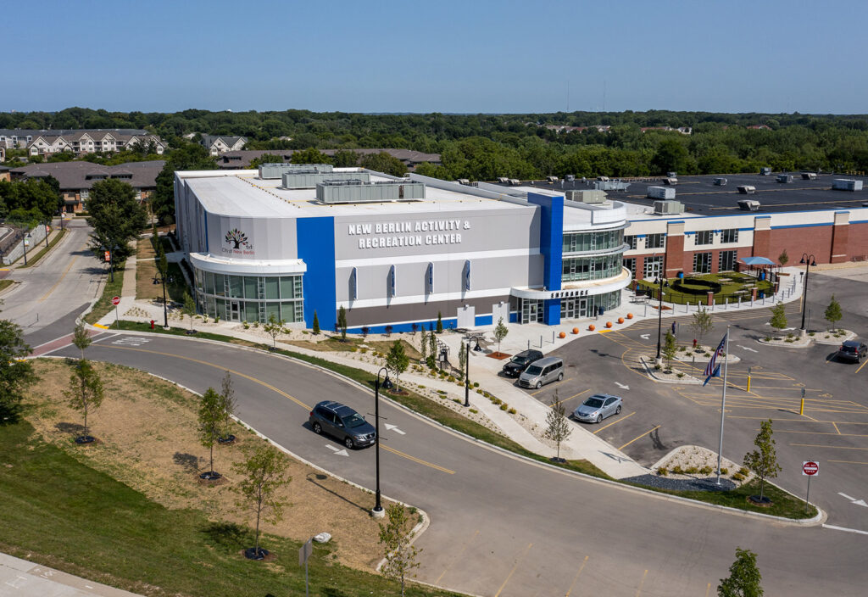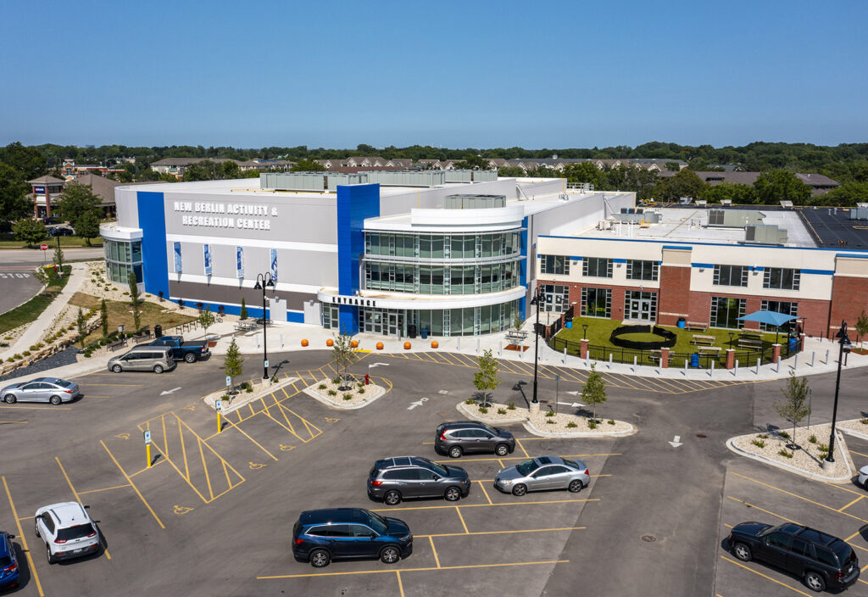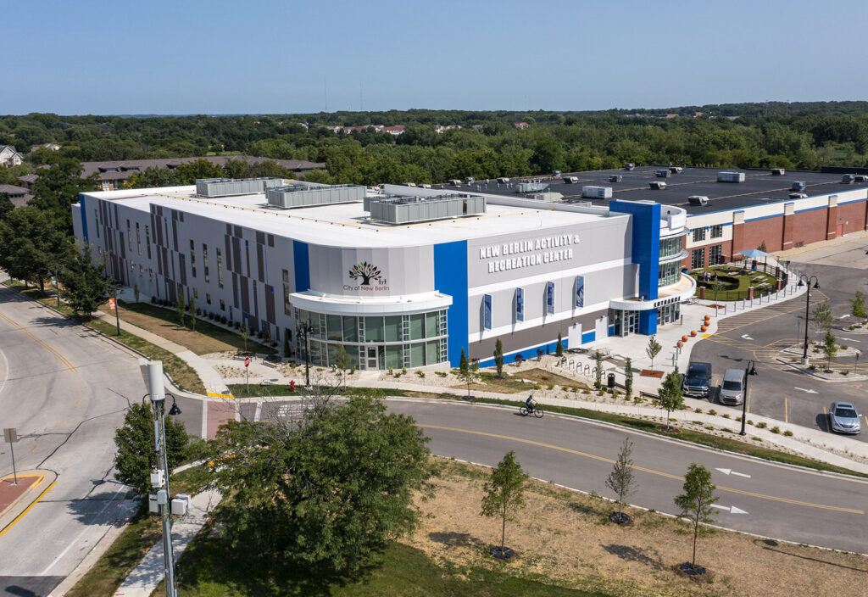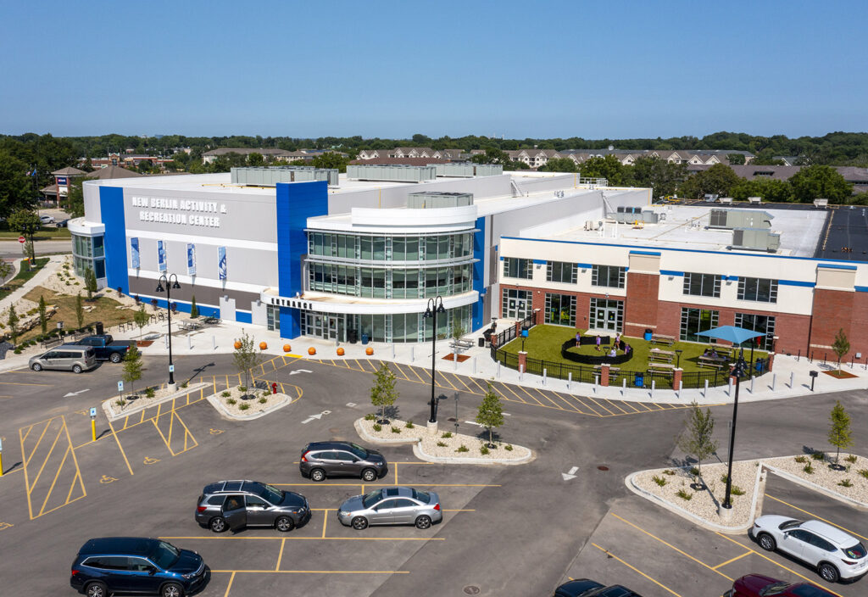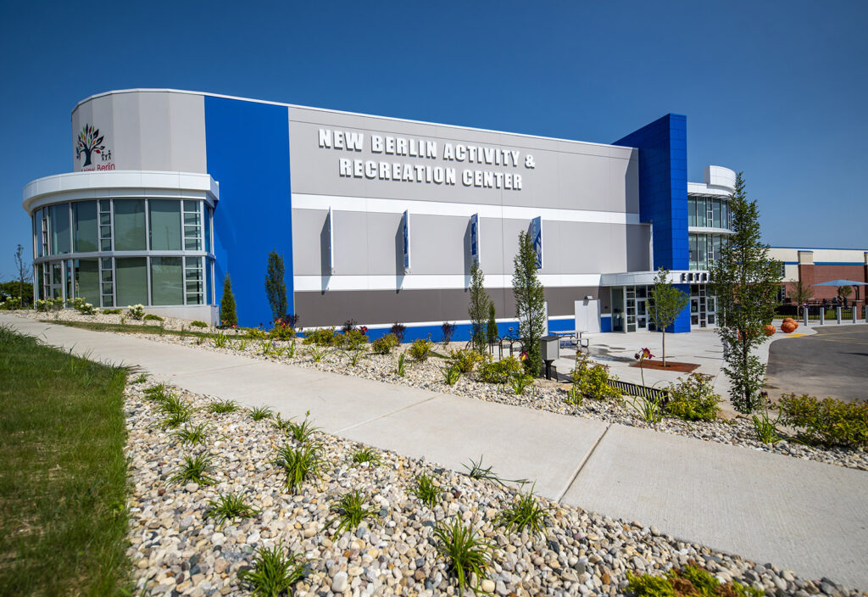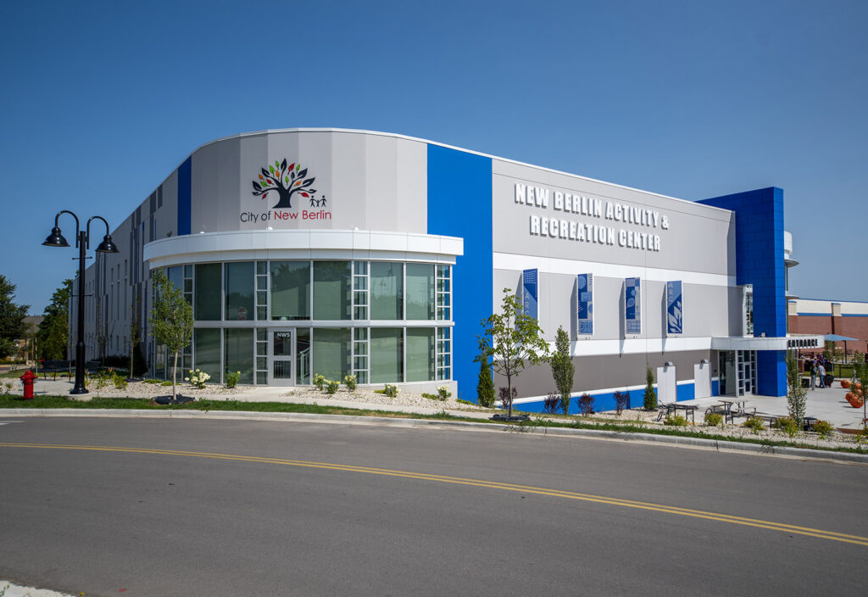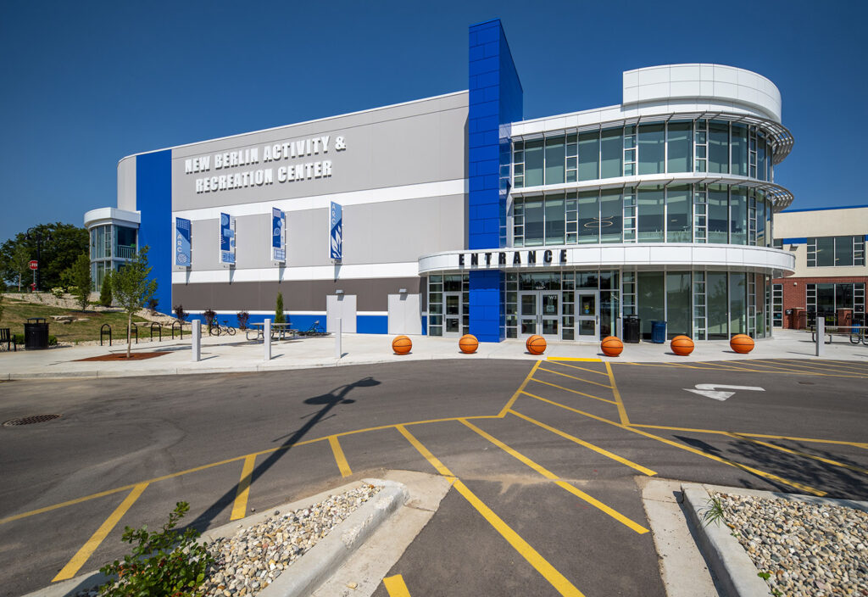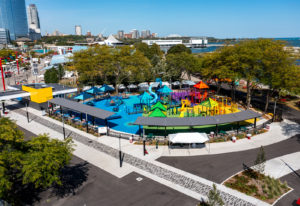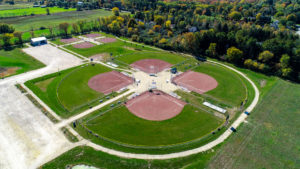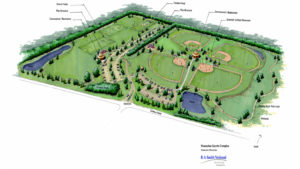Project Overview
The City of New Berlin’s vision was to develop a new recreation facility to enrich the lives of people in the community. raSmith, Perspective Design, Inc., Moore Construction, and other stakeholders collaborated with the City to bring this vision to life. The project was split into two phases. Phase 1 included an approximate 22,000-square-foot space with all new utility services, a reception area, indoor playground, offices, teaching kitchen, and multi-purpose spaces for recreation.
In Phase 2, the center expanded with a two-story addition — an approximate 42,000-square-foot main level and a 15,000-square-foot mezzanine. The main level includes a gymnasium, sports courts, bleachers, concessions area, offices, and fitness rooms. The mezzanine features a three-lane track, flex-use rooms, and a general seating area that overlooks the gym and concession areas.
raSmith provided master planning, civil engineering, land surveying, and construction services for this exciting development. Located in the heart of the City, the Activity and Recreation Center offers residents a variety of programs, activities, and community events for years of enjoyment to come.
