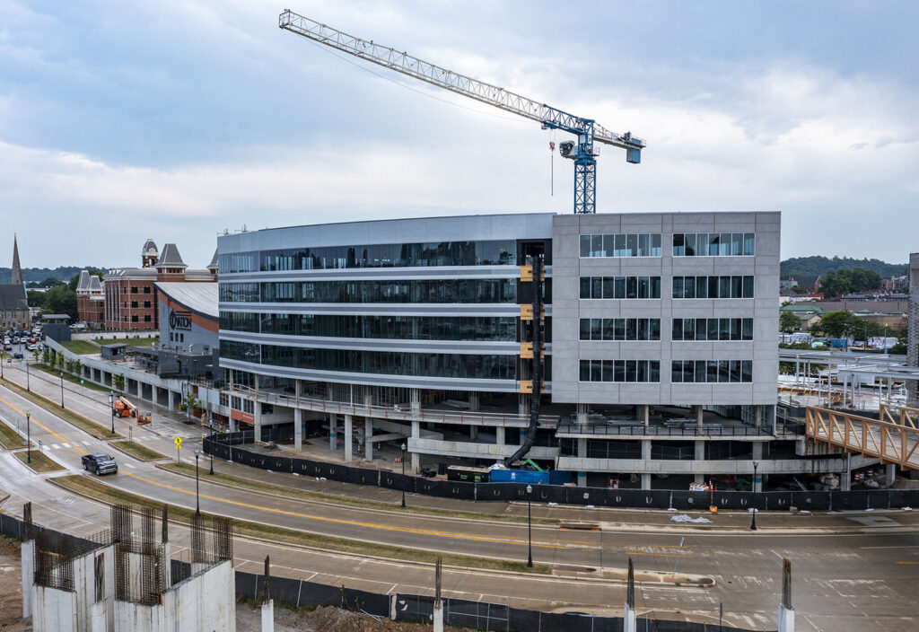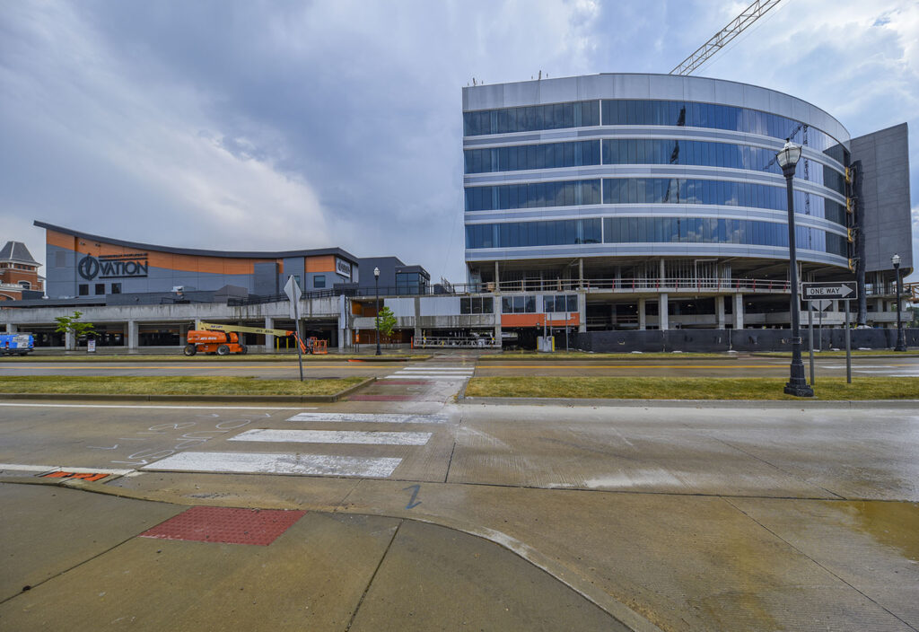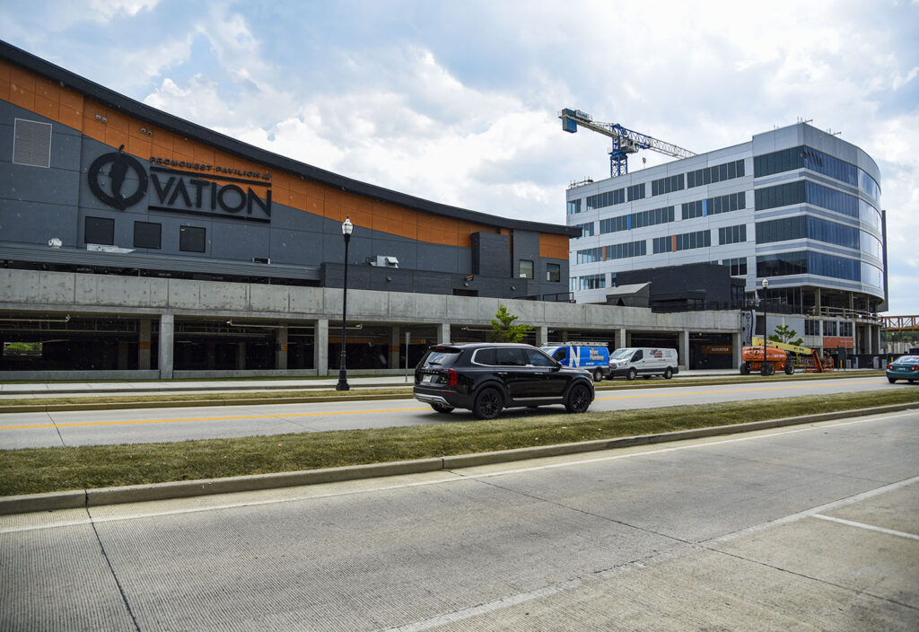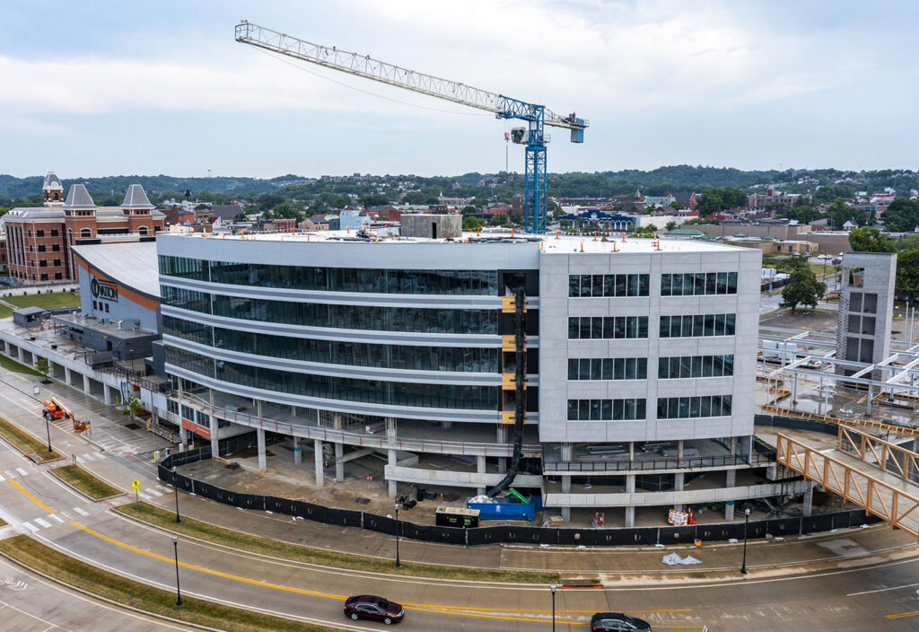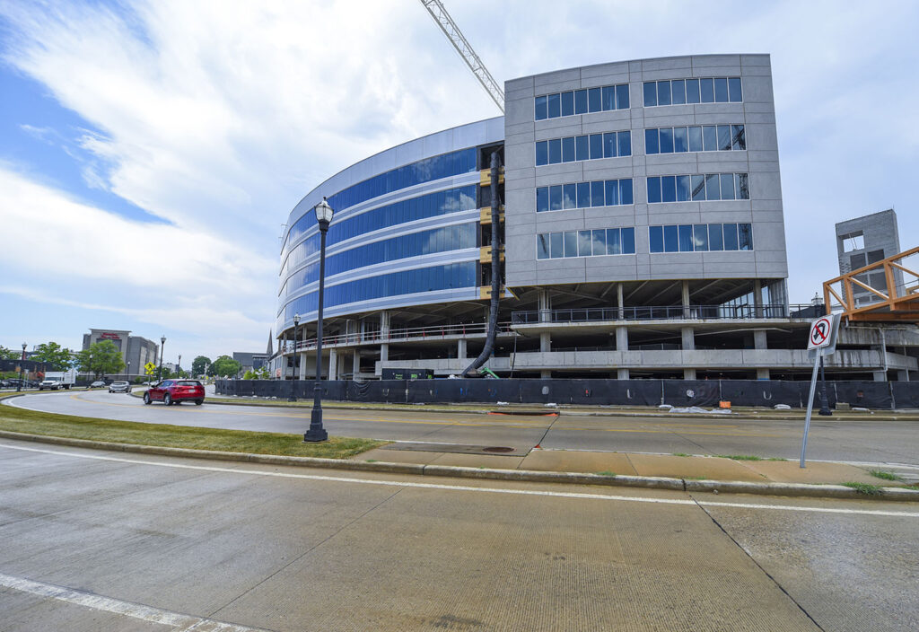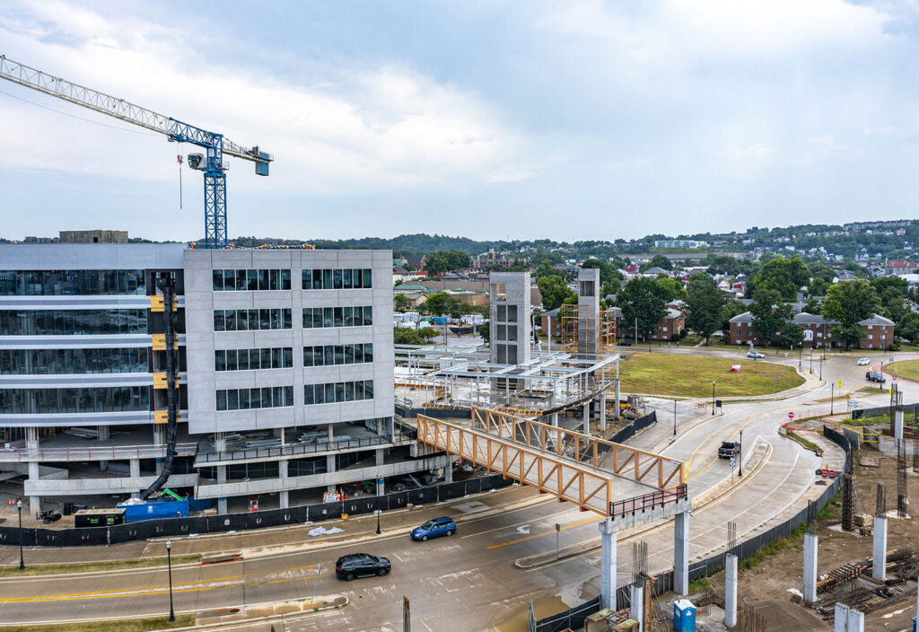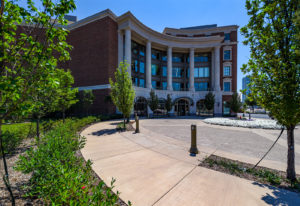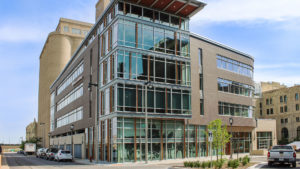Project Overview
The Office Building @ Ovation is a five-story, 100,000-square-foot office building and is part of a 25-acre mixed-use Ovation campus in Newport, Kentucky. The office building is nestled along the Ohio and Lickling River convergence. The form of the building follows the curve of the road and river, overlooks the Cincinnati skyline, and offers an expansive view of each. The office building is only a small piece of the larger mix-use campus that will provide housing, retail, restaurants, and entertainment.
The main structure of the office building is five stories of post and beam with composite slab floors that sit on two levels of a parking structure. The form of the building is a modified box that curves along the north elevations and continuous ribbon windows that maximize views to the outside. The exterior walls are primarily by-passing, non-load bearing prefabricated cold-formed panel frames supporting pre-finished prefabricated Stolite panels. raSmith provided shop drawings, engineering, and panelized drawings and details to Grayhawk LLC, who produced the panels in their shop.
What makes the Office Building @ Ovation unique is that the design utilized pre-finished, prefabricated panels with cold-formed framing and connections with large curved elevations. By panelizing the exterior, time spent on the building envelope installation was greatly reduced. raSmith’s responsibilities on the job were to create the exterior shop drawings with connections, panel layout, and fabrication drawings (panel frame and finish tickets).
This project received a First Place Commercial, 2023 CFSEI Design Excellence Award.
