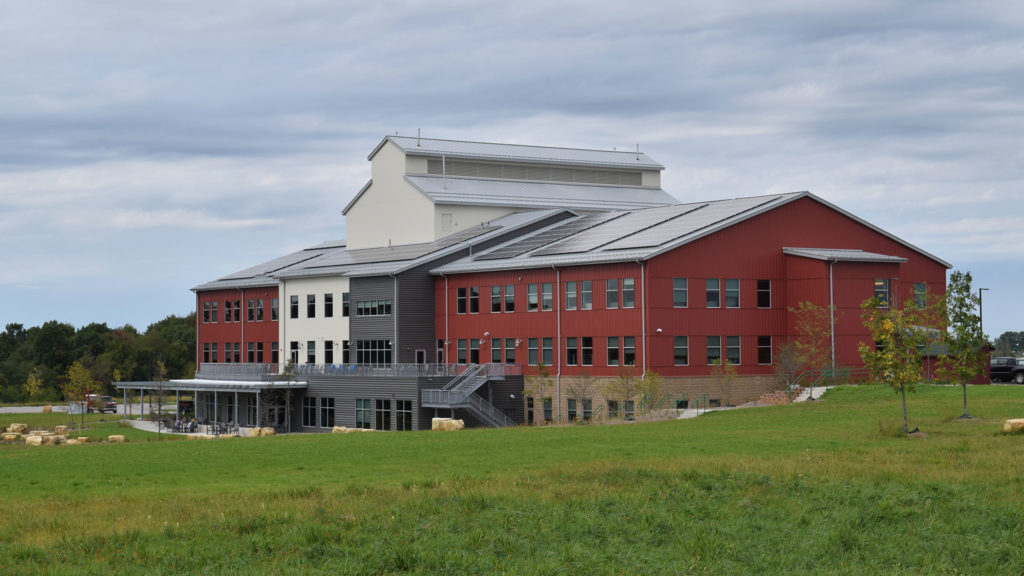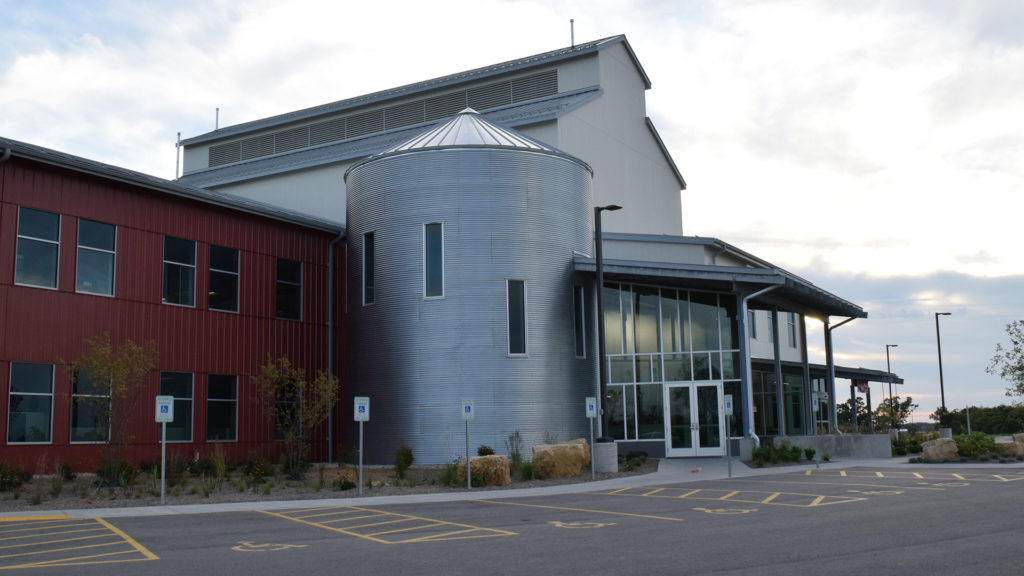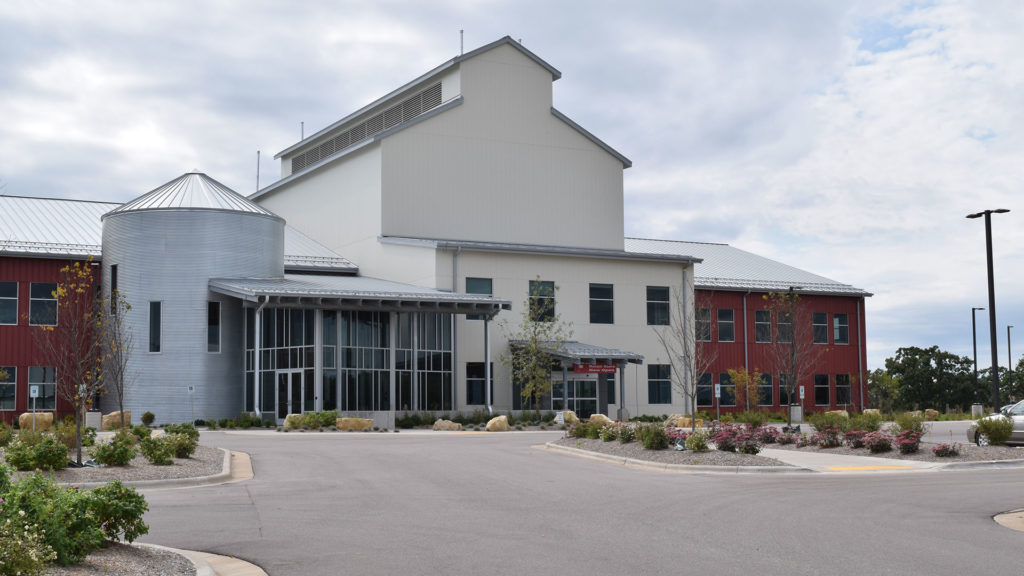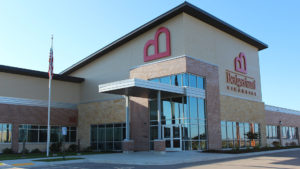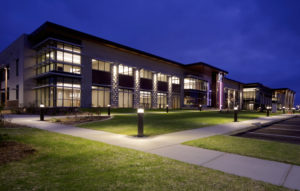Project Overview
As they rapidly grew, Organic Valley recognized the necessity of additional space for its current staff, plus room for future expansion. As a result, the company built a 106,000-square-foot building in Cashton, Wisconsin, to provide employees with perks such as a café, rooftop patio, and fitness and wellness spaces.
Keeping the company’s brand and employees in mind, the architect created a barn look for the building while also providing modern office space within. This design, coupled with the fact that the large office building would be constructed on a sloping site with a partial basement, called for unique structural considerations. Steel framing combined with wood roof trusses offered the desired barn-like profile. The building’s silo element at the front entry even contains a spiral staircase with no internal supports.
Unfortunately, a surprise twist forced Organic Valley to suspend work on the steel erection process for nearly a year. Beyond their control, one of their other office buildings suffered a major fire and needed to be partially rebuilt. When construction resumed on the Cashton building, our structural engineers reviewed the site conditions, ensuring that no components had deteriorated due to the wait so that construction could safely resume.
The finished building incorporates many sustainable features and is LEED® Gold Certified. It’s also been honored with the Gold Award, Projects of Distinction 2016, from Associated Builders and Contractors–Wisconsin Chapter.
