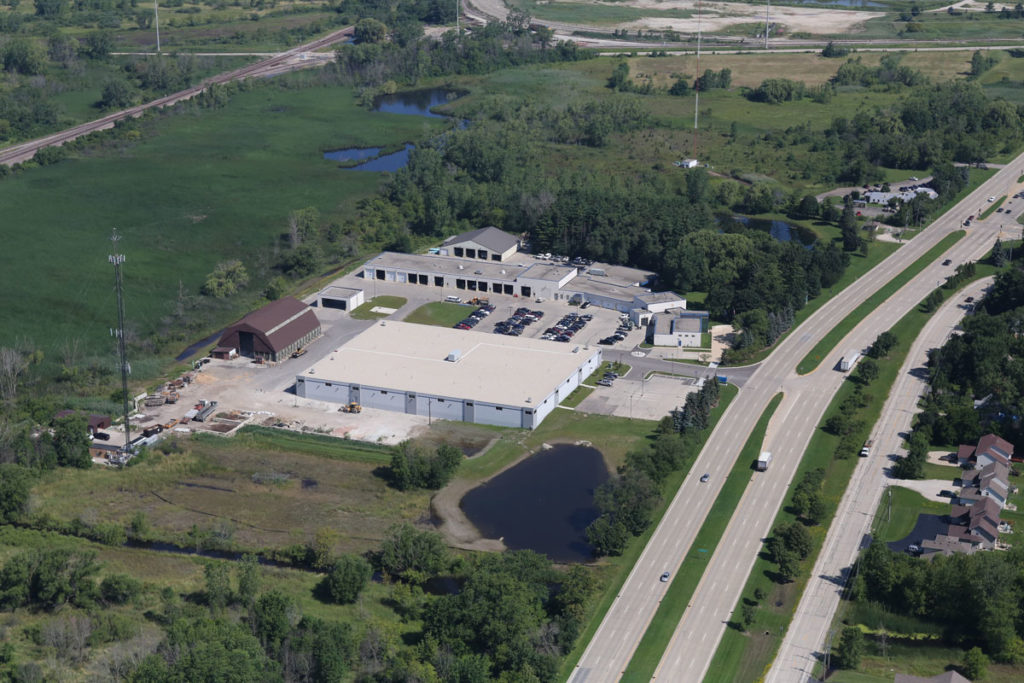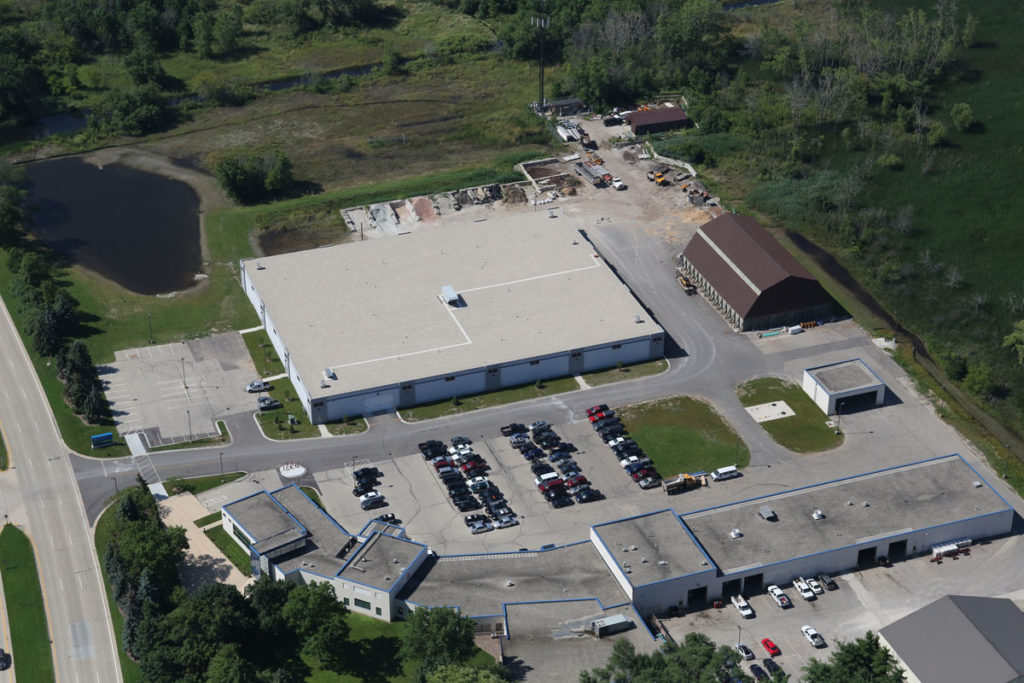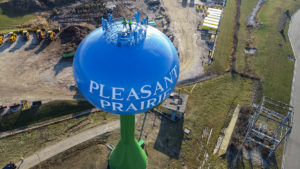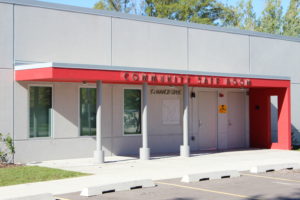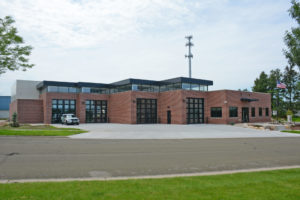Project Overview
The Village of Pleasant Prairie’s Department of Public Works has a large fleet of vehicles and equipment. Numerous plow trucks, mowers and lawn-care machinery, and construction equipment filled the DPW parking lots and lined any nearby available space. However, sitting in the elements (especially in snow and rain) caused wear and tear on the machines and took a long time to start in cold weather—especially troubling for emergency situations such as heavy snowfalls.
As a trusted advisor to the Village, raSmith consulted with the municipal team on a site design and the 66,623-square-foot building that would one day house the DPW’s equipment. The team remained flexible throughout the project, which involved the building’s size being adjusted twice after developing the initial scope. Also requiring modifications were the existing stormwater management facilities so they could better accommodate the new development. raSmith also assisted the Village with a floodplain boundary adjustment and FEMA letter of map revision.
Our multi-disciplined, responsive team collaborated with architects, contractors and others to seamlessly guide the project to completion—within budget and on an expedited timeframe.
Photographer: Dan Landbo
