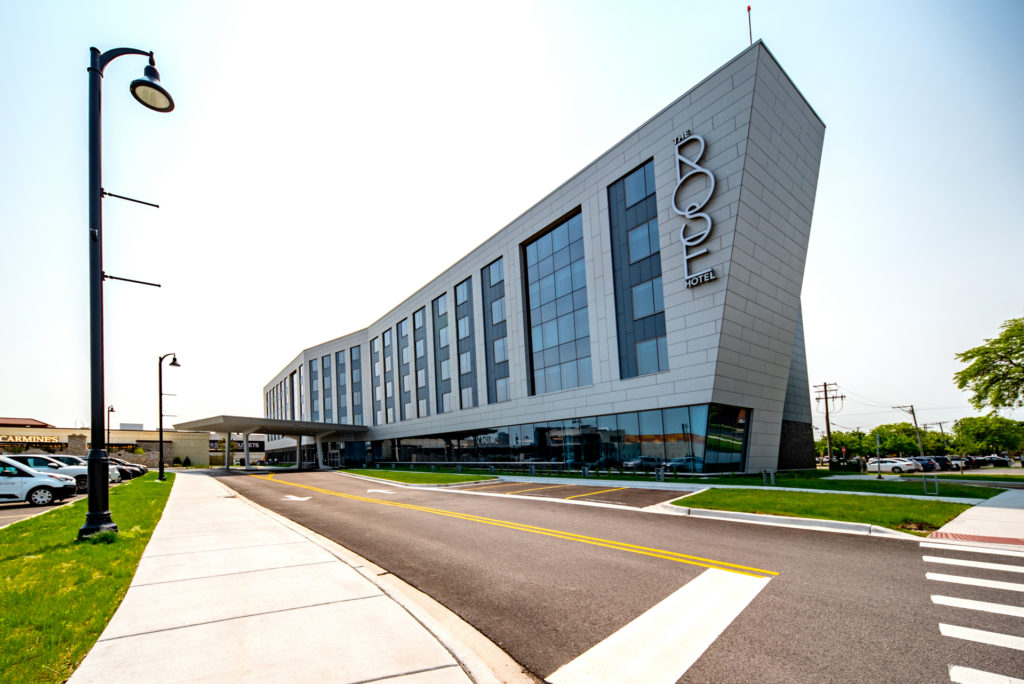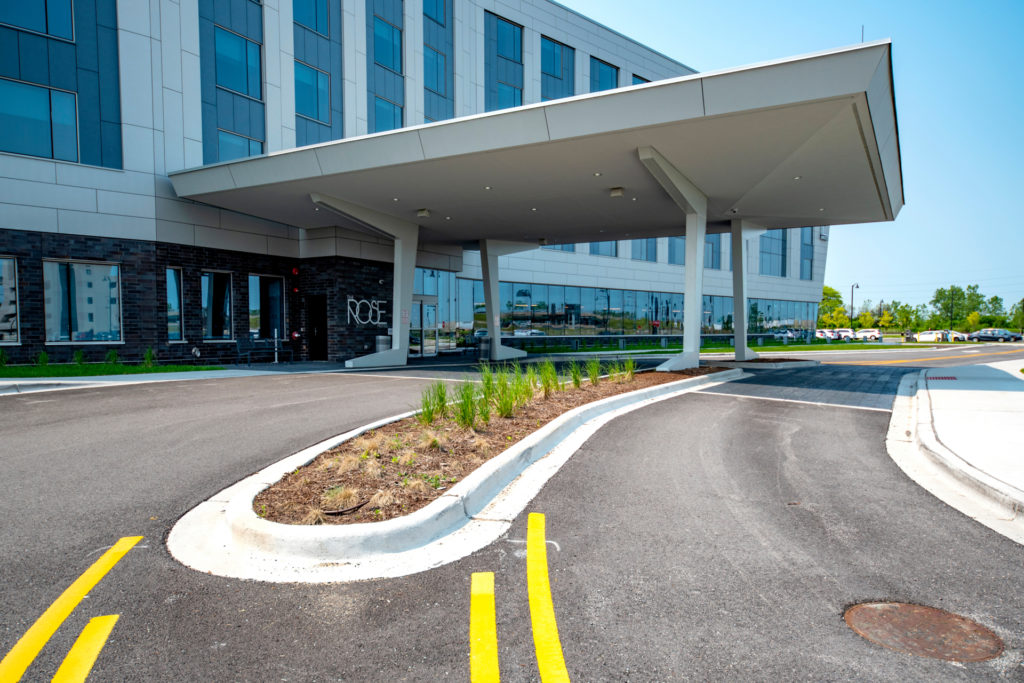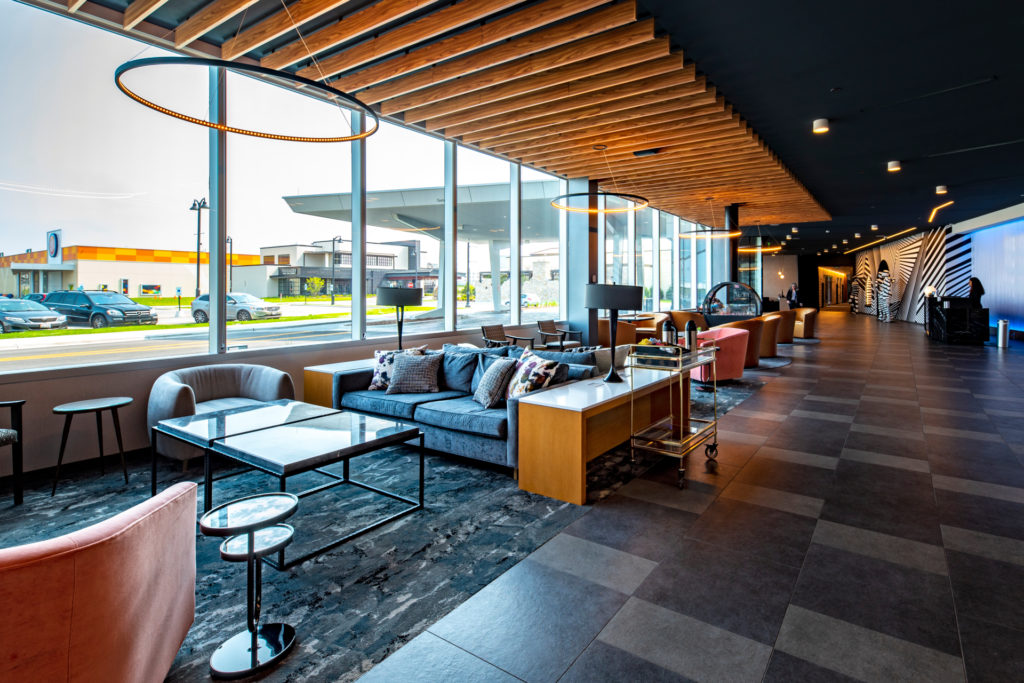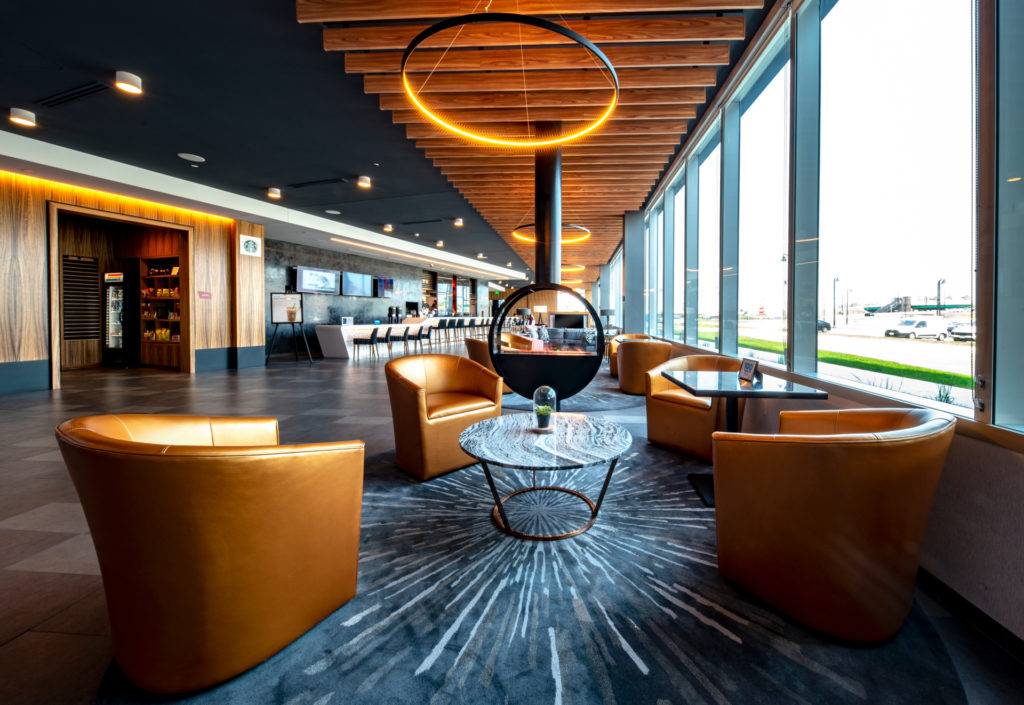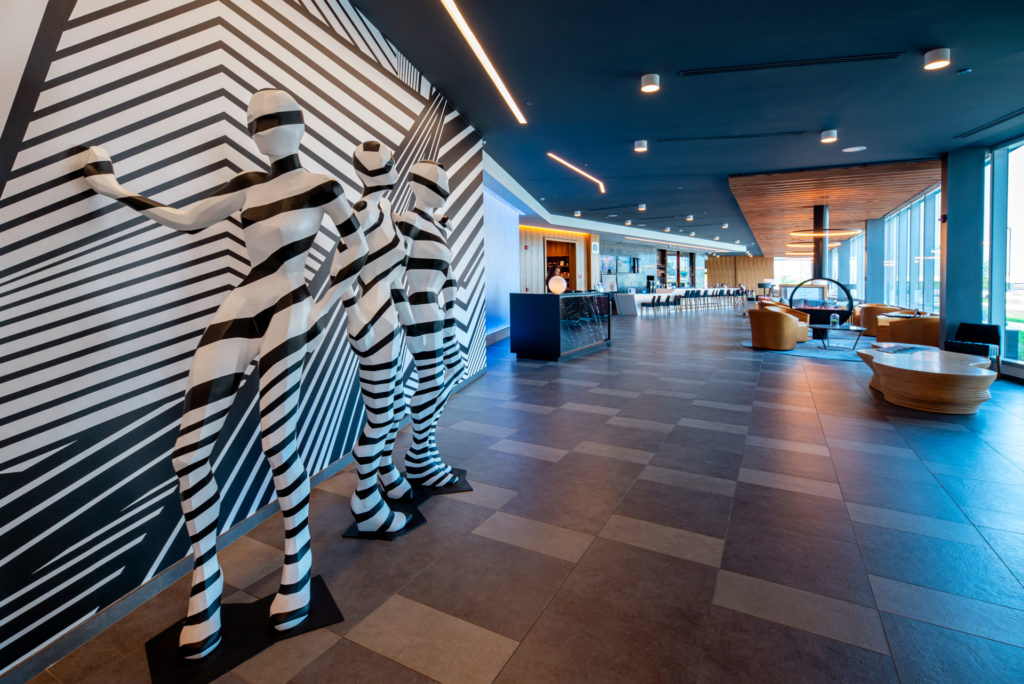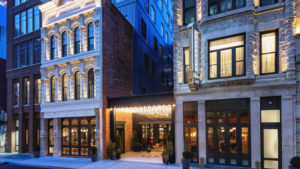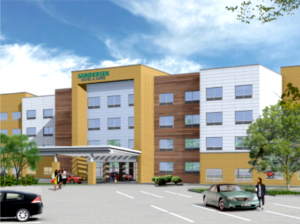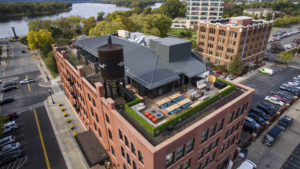Project Overview
Located just minutes from O’Hare International Airport lies The Rose Hotel Chicago. The 99,000-square-foot structure has 165 guest rooms, a dining rectangle, and a 6,000-square-foot high-tech meeting space. The mid-rise building offers guests a one-of-a-kind experience beginning with dramatically sloping walls seen at each end of the building.
Sloping end walls are the most prominent and unique design feature of the project. These sloping cold-formed steel walls are supported vertically and horizontally at each floor from the cantilevered floor slab. Signage support is another special, and challenging, feature. The building features two nearly 27-foot by 7-foot vertical signs at each end, extending into parapets, and an 8-foot by 30-foot horizontal sign above the roofline. Each sign has 16 support locations for mounting. Horizontal hollow structural sections (HSS) assist in connecting the signs through the visible metal panel veneer and to the cold-formed steel exterior walls.
The five-story hotel comprises four stories of load-bearing cold-formed steel framing supporting long-span deck floor slabs over a steel post and beam and composite-slab podium level. The upper load-bearing stories are panelized (panel drawings by raSmith) and coordinate with the deck layouts. Structural steel framing is integrated into the cold-formed steel design across corridors, at the middle “knuckle” and sloping end walls. Okaw Truss, located in Arthur, Ill., built all of the cold-formed steel load-bearing and exterior wall panels for the project, which were erected onsite by RG Construction.
The design above the podium level was specified to be part of the delegated design package provided by raSmith. This included the cold-formed steel framing, structural steel and long-span floor and roof decks. Coordination of the different trades involved in the project was also part of the design package.
