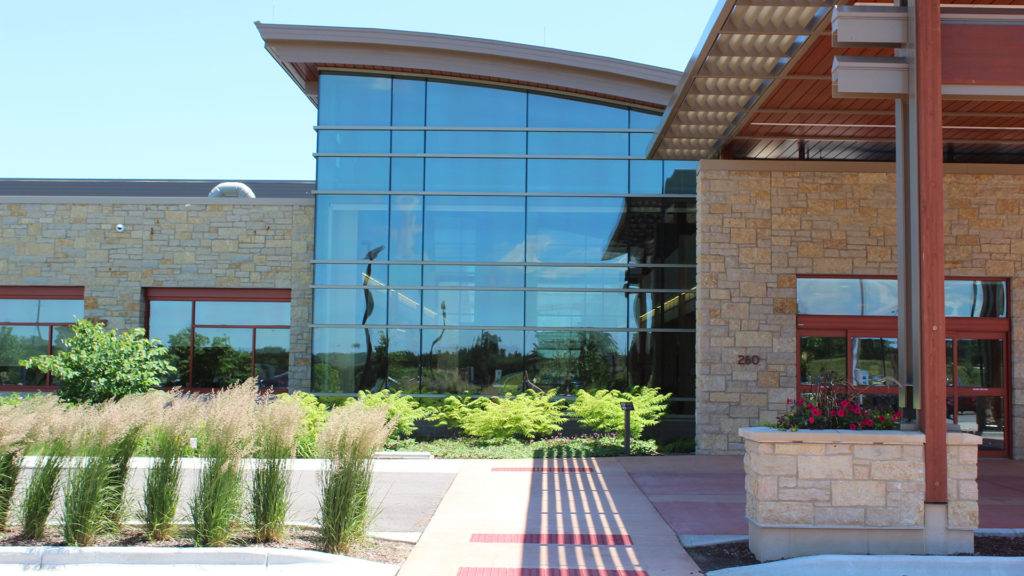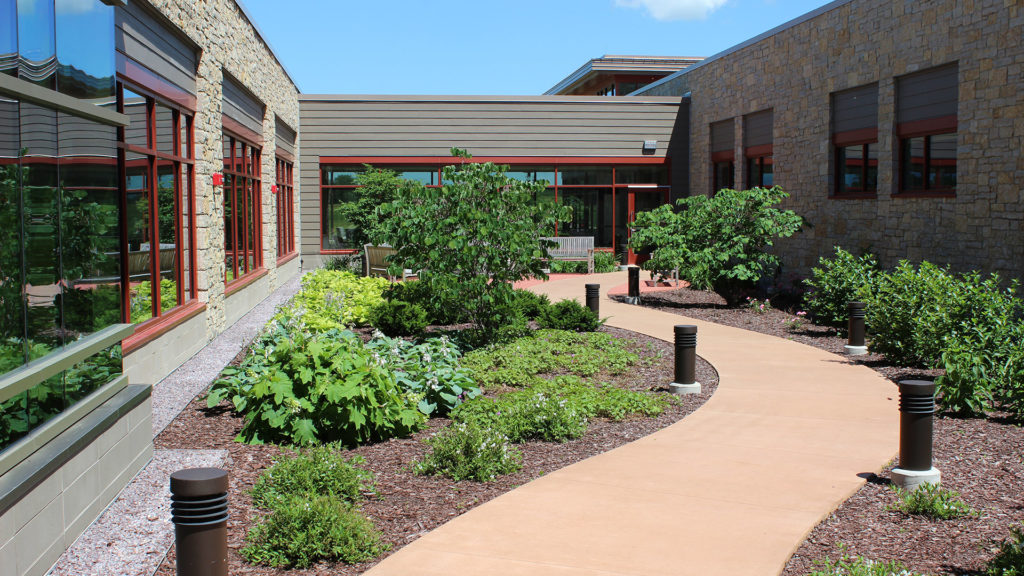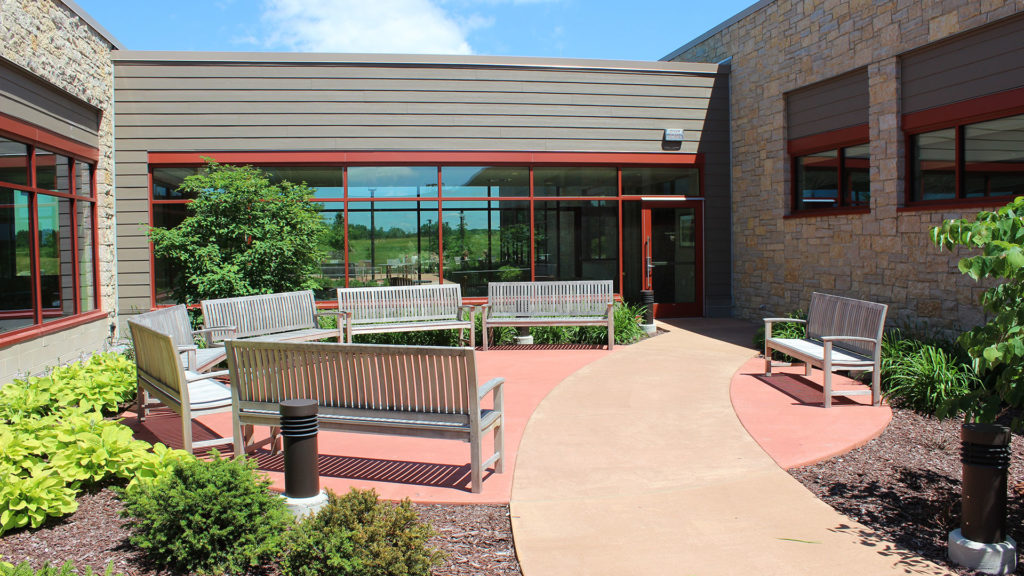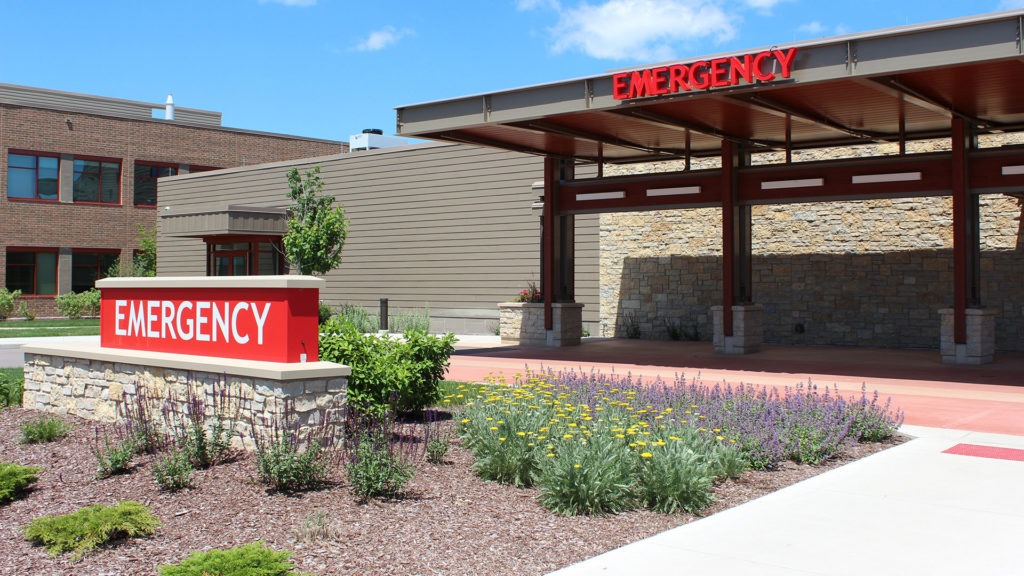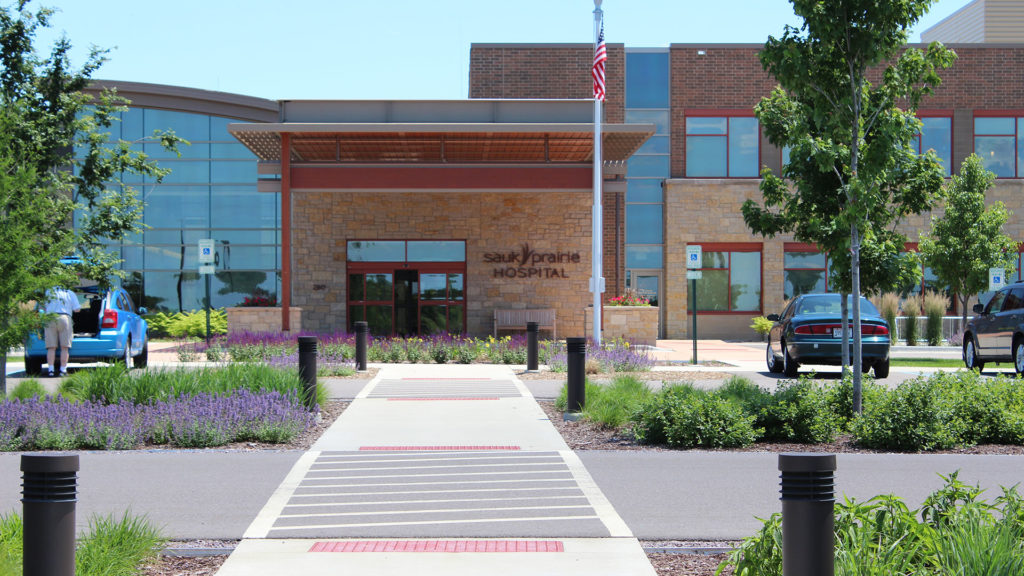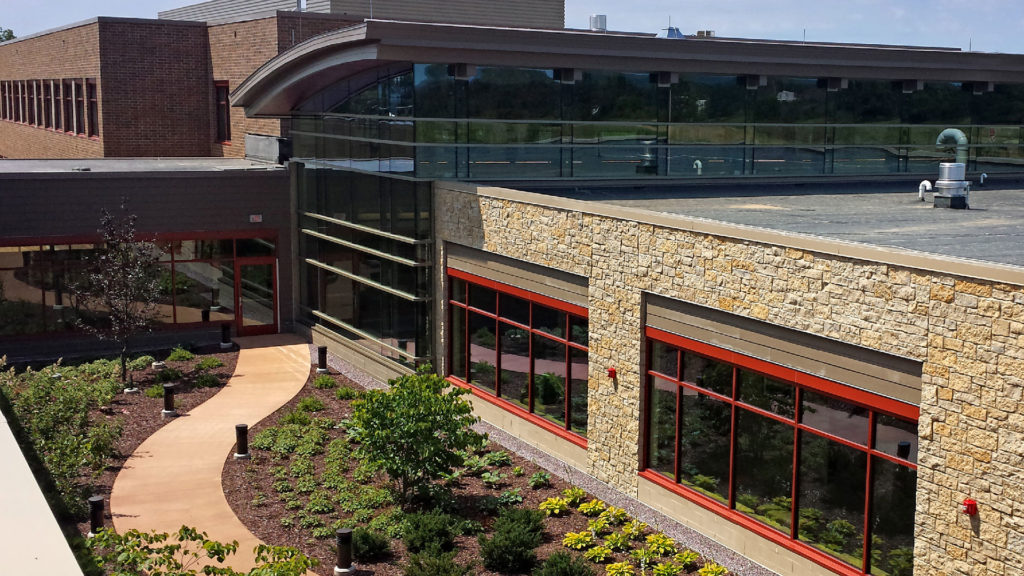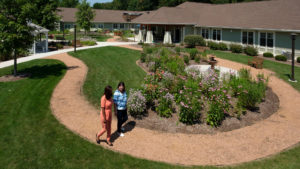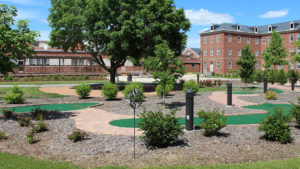Project Overview
The planning and design of a large hospital and medical office building on a 110-acre site required an experienced health care design team. The multi-disciplinary team of site planners, civil engineers and landscape architects at raSmith and Kahler Slater Architects used their combined expertise to develop a functional and beautiful campus for a new hospital and medical office building.
raSmith coordinated the multi-jurisdictional city and village approval process. Some of the challenges in developing the site plan included traffic and access issues, a high capacity gas main that bisected the site, multi-jurisdictional boundaries, an airport FAA flight path, sandy soils, adjacent residential development and off-site drainage patterns that came onto and across the site.
Through a series of collaborative design sessions and meetings with the hospital staff and facilities management staff, it was decided to use native and naturalized vegetation throughout most of the site to reduce mowing and maintenance, and to create a more serene and natural setting for the campus. Bioretention basins using on-site sand for the soil mix were placed in the FAA flight path to maximize the use of that otherwise unusable space. Outdoor “people places” were integrated into the design, including three courtyards, a dining terrace and entertainment space, an entry plaza and a meditation garden to provide a quiet and calming place for both patients and visitors.
