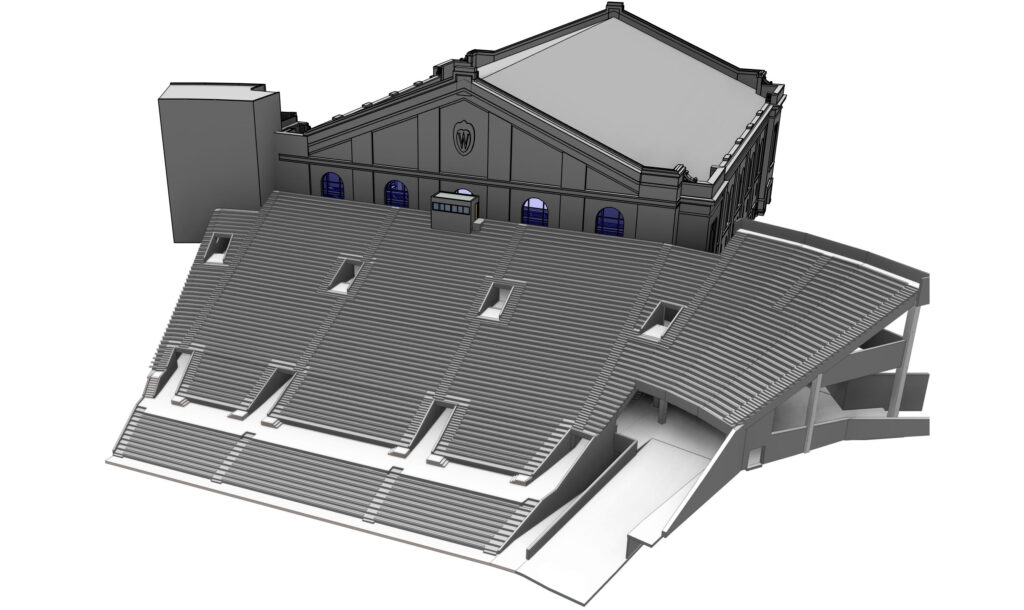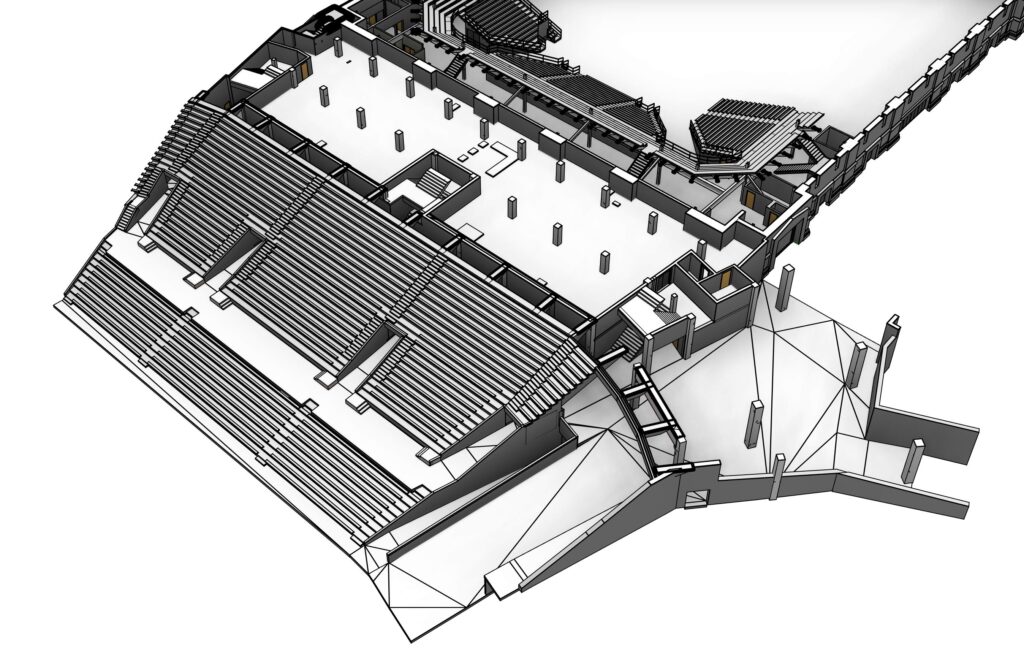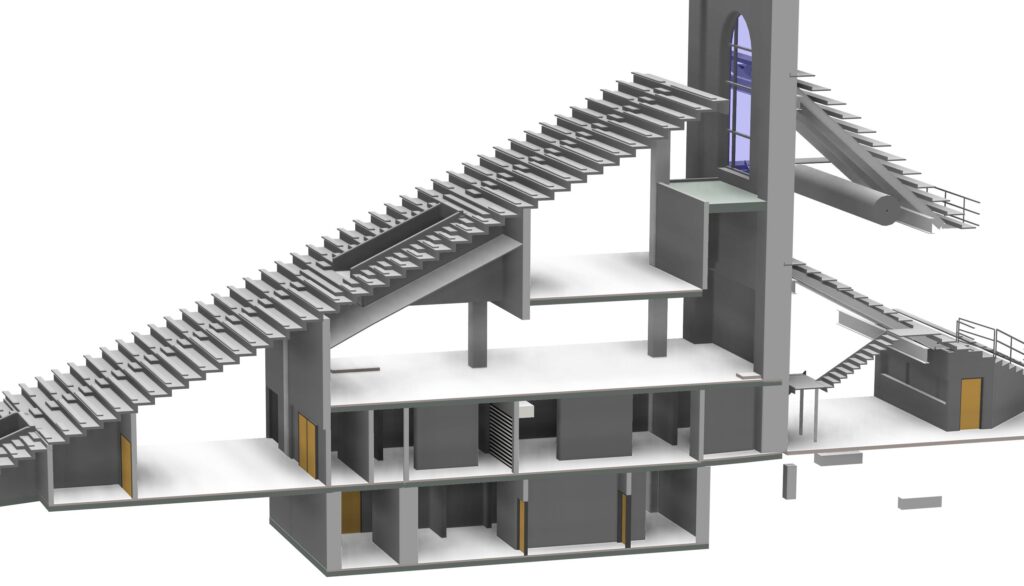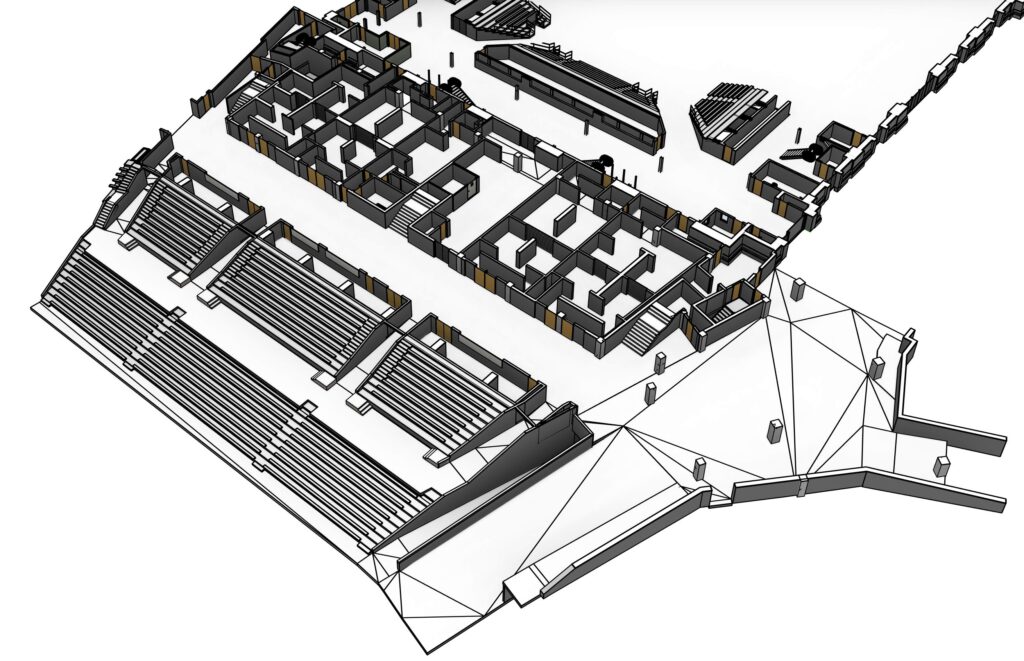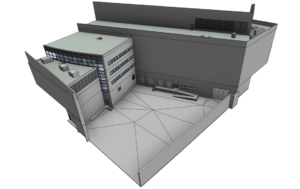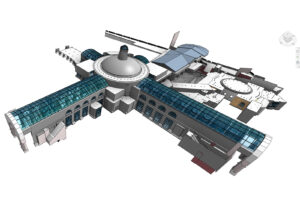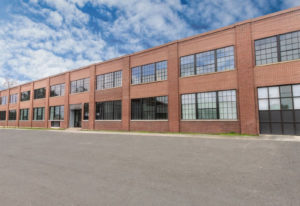Project Overview
Camp Randall Stadium at the University of Wisconsin-Madison was built in 1917 and is one of the oldest football stadiums in college football. The $70 million renovation to the south end zone has transformed 6,000 bleacher seats into 2,300 seats in small loge boxes (private seating), rows of chairback seating, access to indoor and outdoor hospitality clubs, climate-controlled amenities, expanded premium food and beverage offerings, dedicated restrooms, and a terrace that ties into the UW-Madison Field House. The football field’s artificial turf was replaced as part of this comprehensive renovation of the south end zone.
Architect Berners-Schober Associates, Inc. (BSA) turned to raSmith to provide 3D laser scanning and as-builting services for a large portion of the south end zone area of Camp Randall Stadium. raSmith scanned the bowl seating areas and the various levels underneath the bowl including concourse, concession, restroom, mechanical, and visiting team locker room areas. In all, approximately 110,000 square feet were captured over approximately 550 scan positions.
raSmith then developed a Revit architectural/structural model of the existing conditions directly from the resulting point cloud data. That model was used by BSA and other design team firms as they worked through the design aspects of the project across multiple disciplines. Final deliverables included the color point cloud data and the Revit model.
raSmith also provided structural engineering services for the south end zone project. The project received a 2023 Engineering Excellence Best of State Award from American Council of Engineering Companies (ACEC) of Wisconsin and a National Recognition Award from ACEC National.
