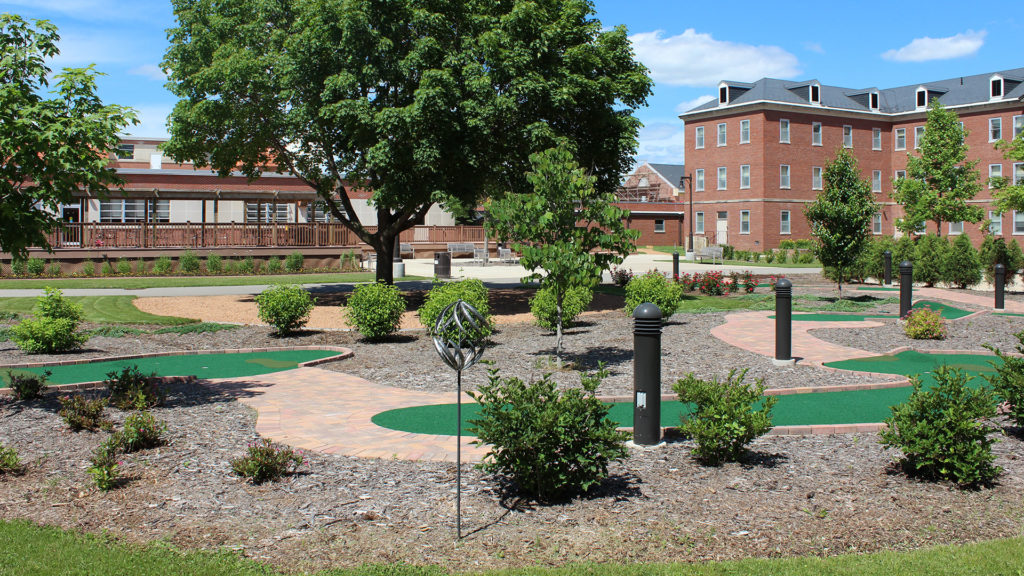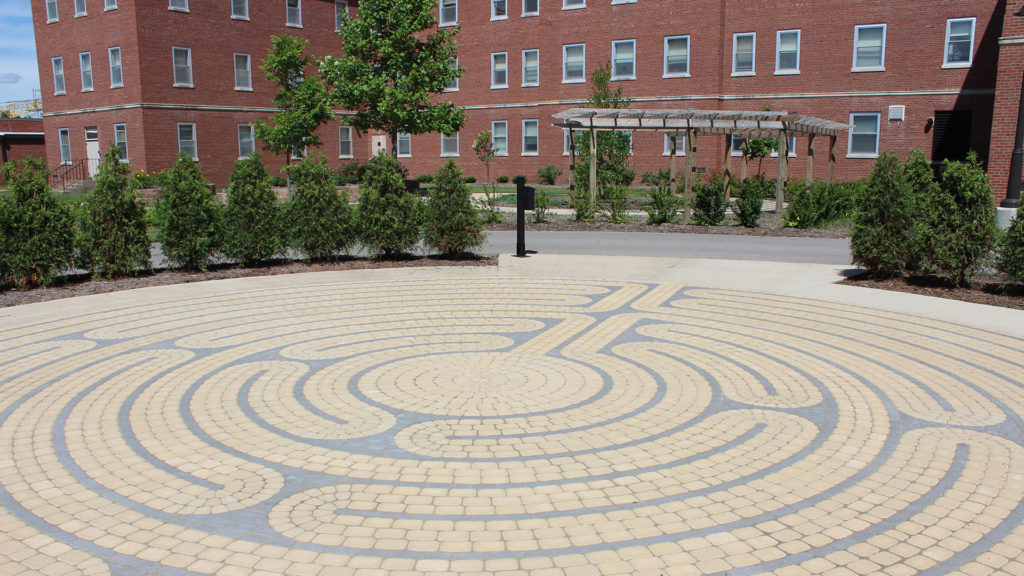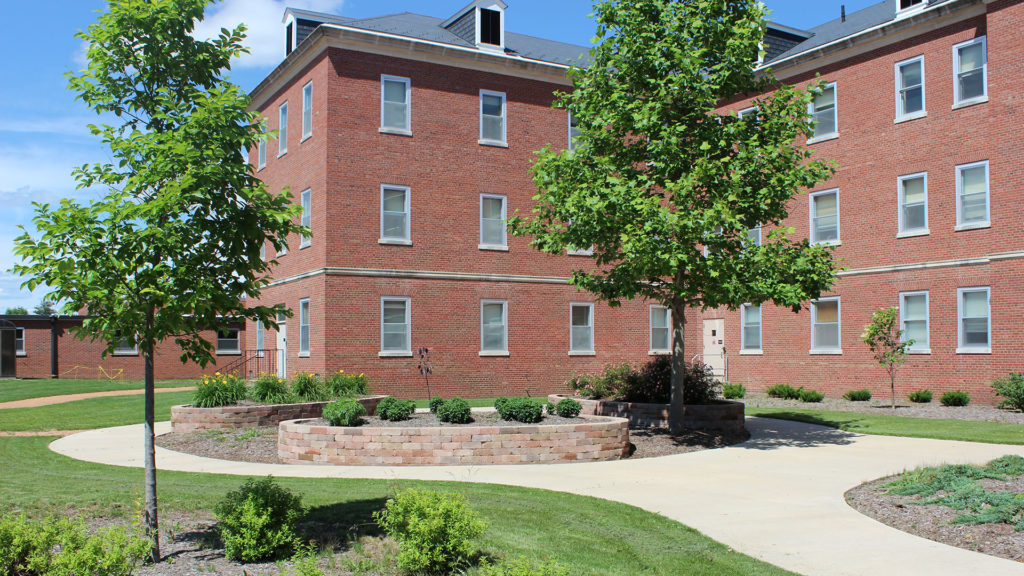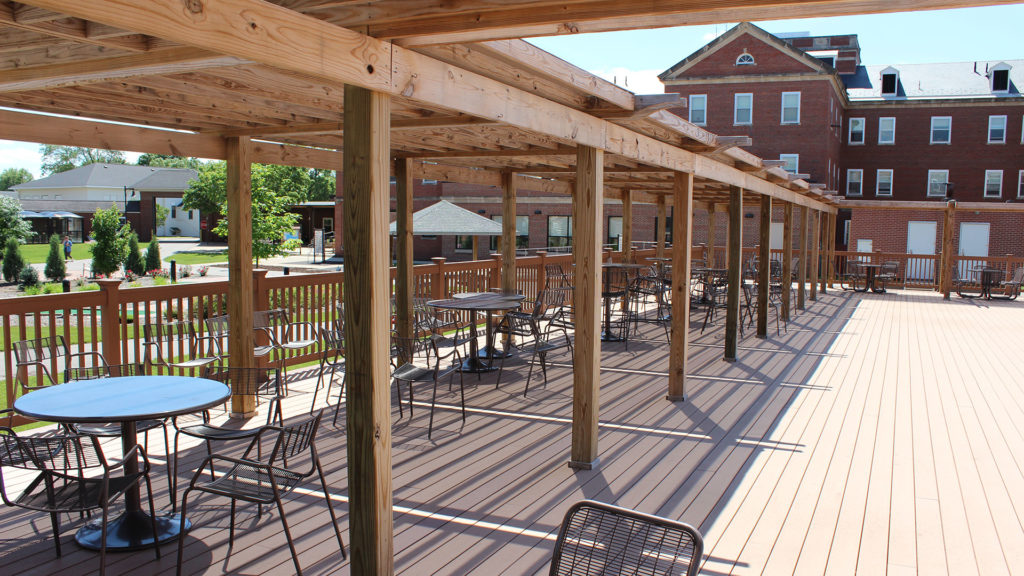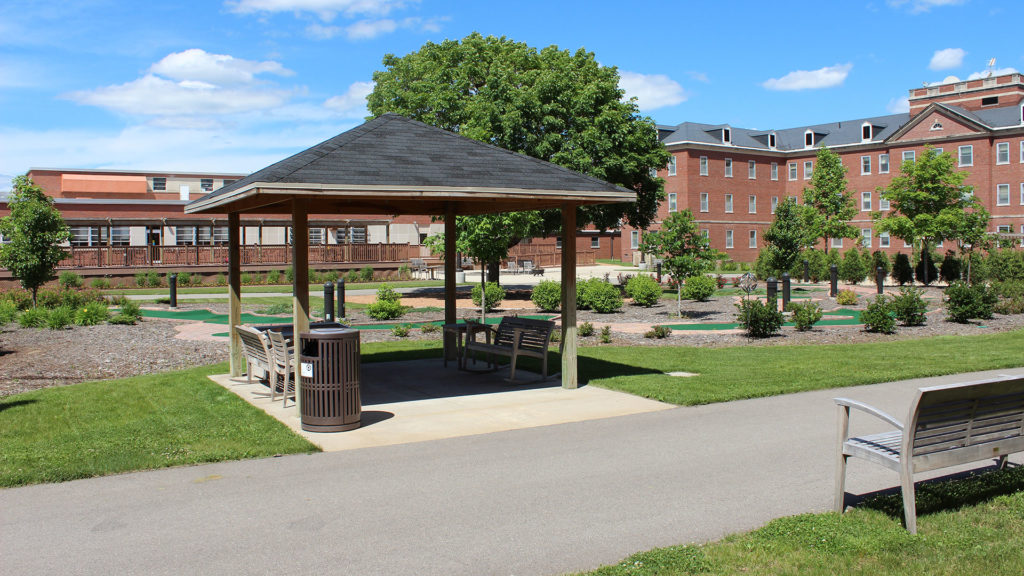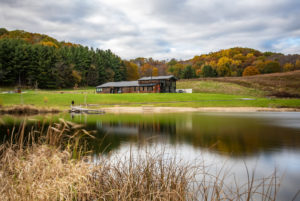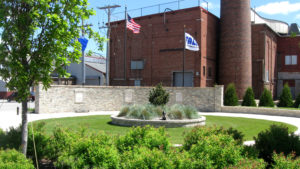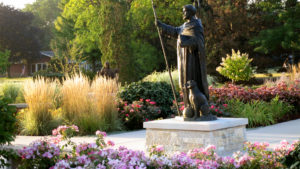Project Overview
The landscape architects at raSmith are known for designing dynamic, functional and beautiful outdoor spaces. Their abilities were showcased at the Veterans Administration Hospital Campus Courtyard project in Tomah, Wisconsin. The underutilized courtyard space was surrounded by historic hospital buildings and connector halls. A recent kitchen expansion created an opportunity to develop a multi-purpose outdoor space.
The entire courtyard and building facades were laser scanned by raSmith for the purposes of acquiring an accurate model of the courtyard space and to use for 3D color renderings to show the project to stakeholders and potential donors to raise funding for the project. A series of conceptual plan alternatives were prepared and a final master plan was then developed. The raSmith team worked closely with the hospital administration staff to develop a multi-purpose space for recreation, rehabilitation and relaxation.
Today the large courtyard has been transformed into an inviting outdoor space that includes a three-hole, ADA-accessible mini golf course, a large dining deck that also acts as a performance stage for special events, rehabilitation activity areas, picnic shelters, new landscape and shade trees, raised gardens, a memory garden, a water feature and a labyrinth.
