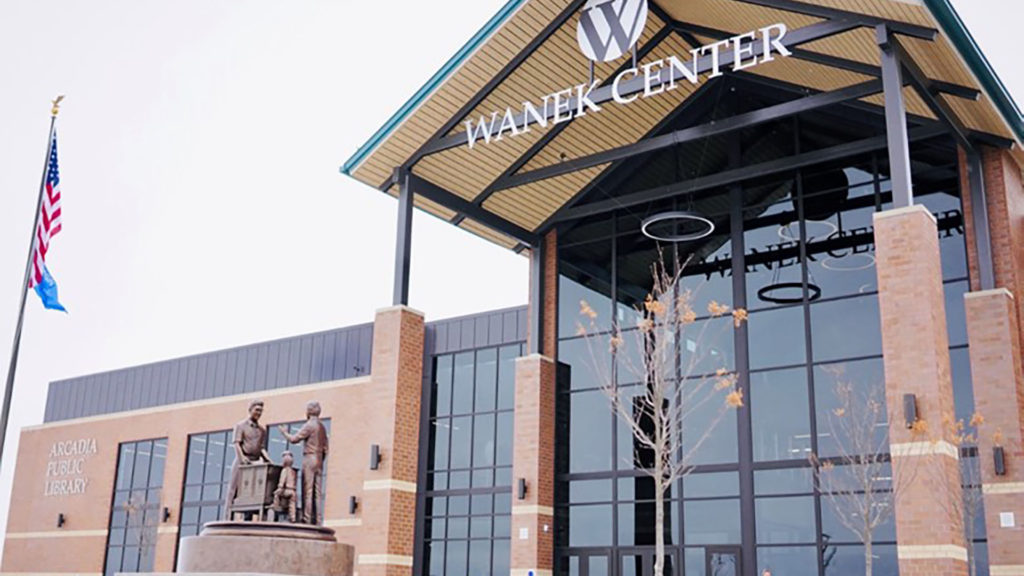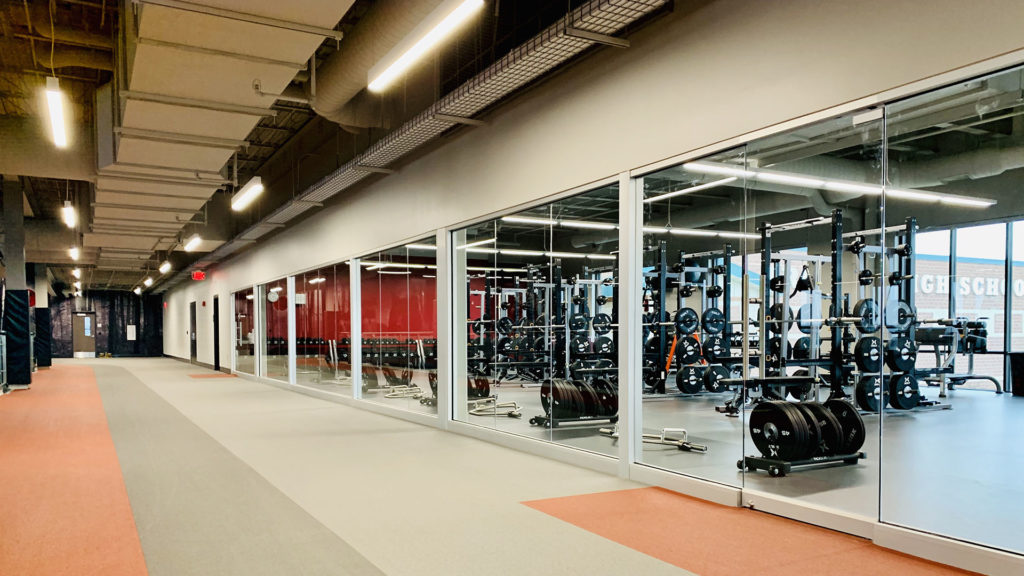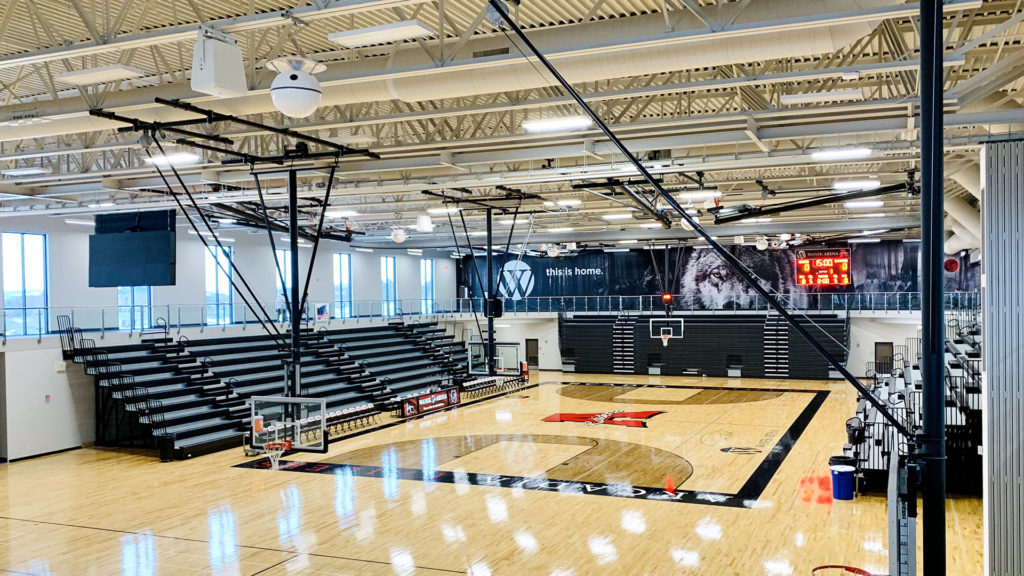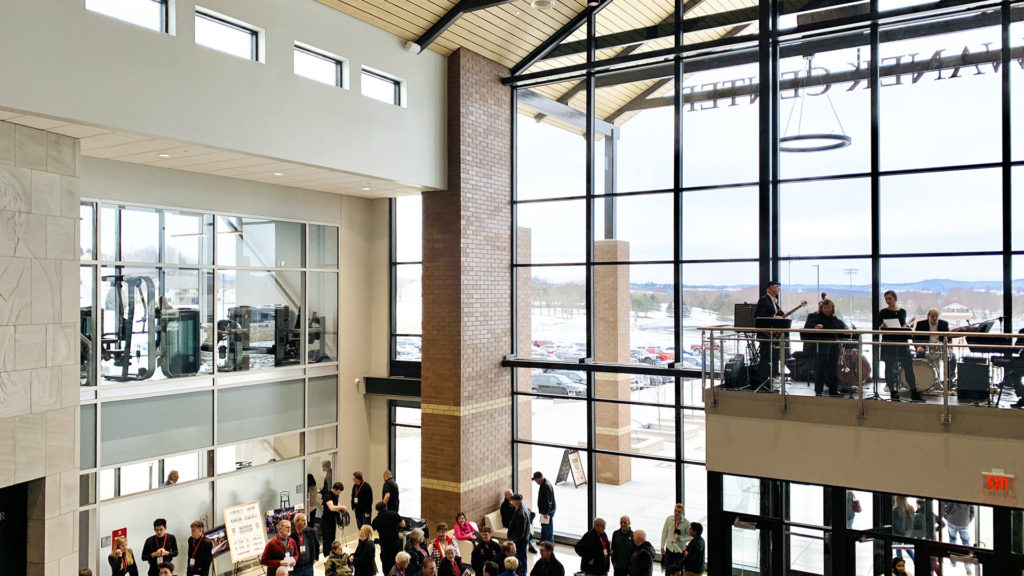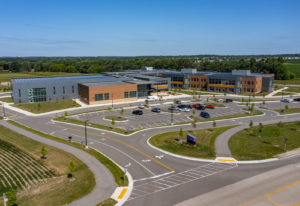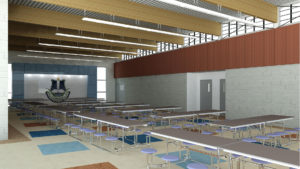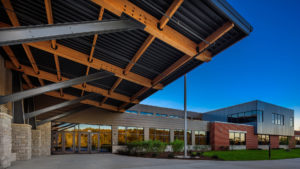Project Overview
The Wanek Center is a unique facility in Arcadia, WI which serves as a community hub for a variety of activities. Attached to the city’s Middle School/High School building, the Wanek Center offers an elevated running track surrounding several basketball courts, weight training and fitness rooms, batting cages, community meeting rooms, and even a small branch of the Arcadia Public Library.
Fitting all of these different functions into one building required a number of creative solutions. Each different use of the building needed to be considered not only by itself but also with regard to the other potential adjacent uses. For example, precast concrete plank was chosen as the structural system for the track to minimize the transfer of noise and vibrations to the other spaces.
Loadbearing precast concrete wall panels were used for a majority of the exterior of the building. This system allowed for a fast, efficient construction schedule and permitted the outside of the large gym to be erected quickly. Inside the building, some areas are supported with steel columns and beams while others use loadbearing masonry walls.
The entrance lobby area, formally known as Legacy Hall, has a clear height of over 45 feet at the peak of its gable roof and includes a grand stair and large stone wall bearing the names of major donors. Structural steel was used for the Legacy Hall roof; the architectural design creates an illusion of the roof framing extending seamlessly to the large canopy outside of the building while in reality there is careful detailing hidden from view to ensure a “thermal break” that prevents the steel exposed outside of the building from transferring heat or cold into the building.
