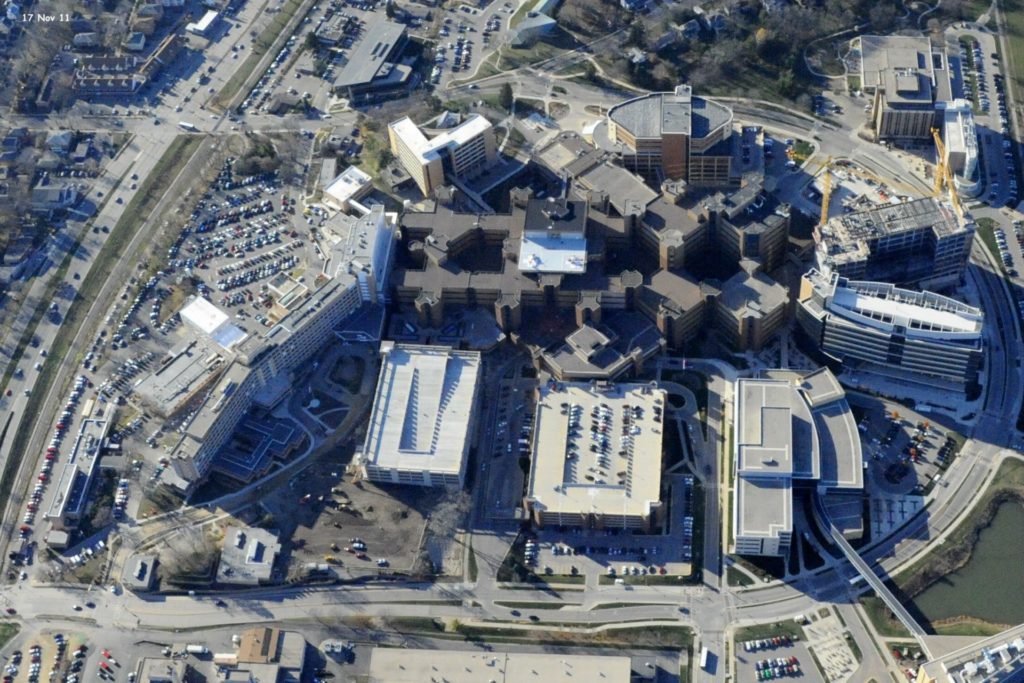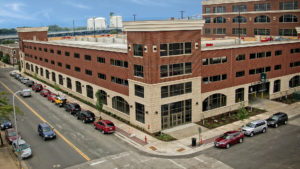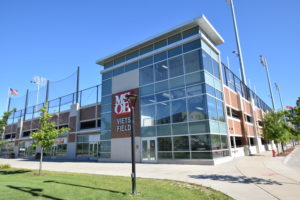Project Overview
The structural engineers at raSmith designed a one and one-half partial subterranean level parking structure for the William S. Middleton VA Hospital that serves 130,000 veterans living in 15 counties in south-central Wisconsin and five counties in northwestern Illinois.
As part of the structural design, a Parking Access & Revenue Control (PARC) system was designed for this multi-level parking structure. This structure is sized to allow for future expansion and also includes a connecting covered corridor from the parking structure to the first-floor wing of the Middleton VA Hospital.




